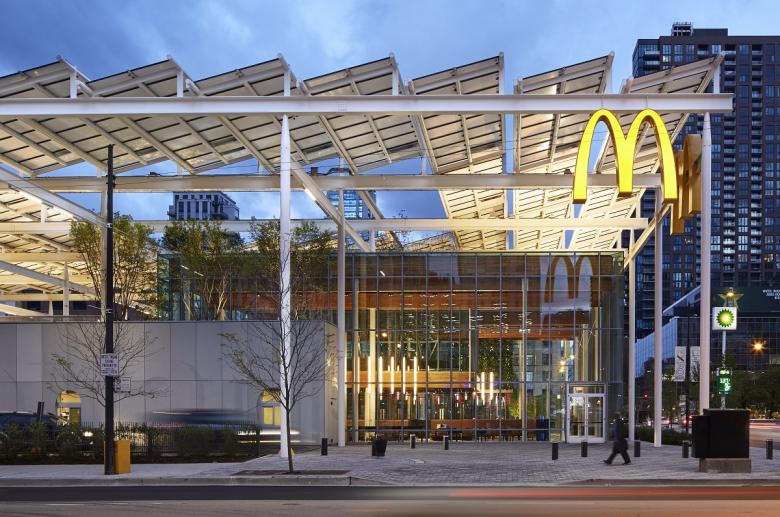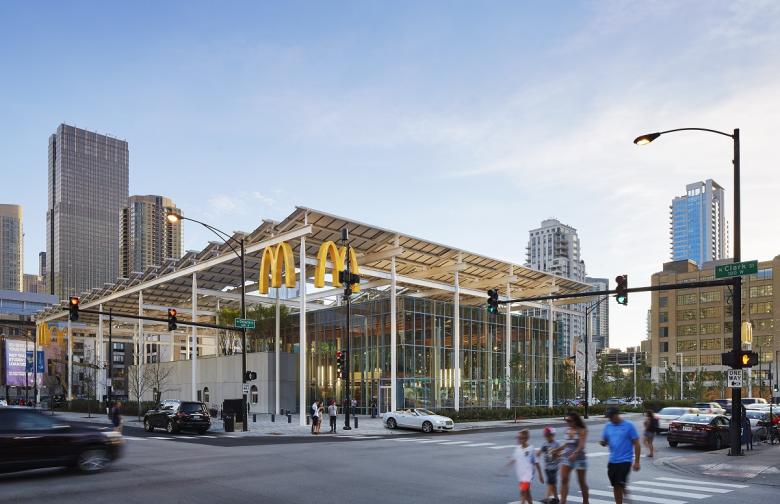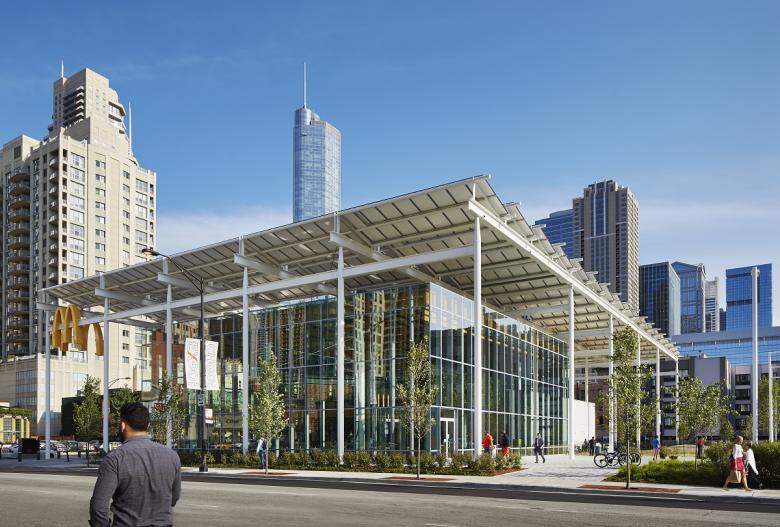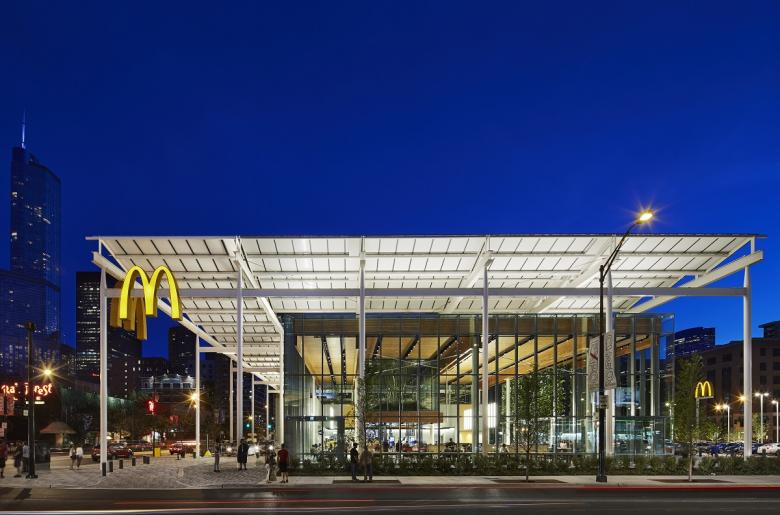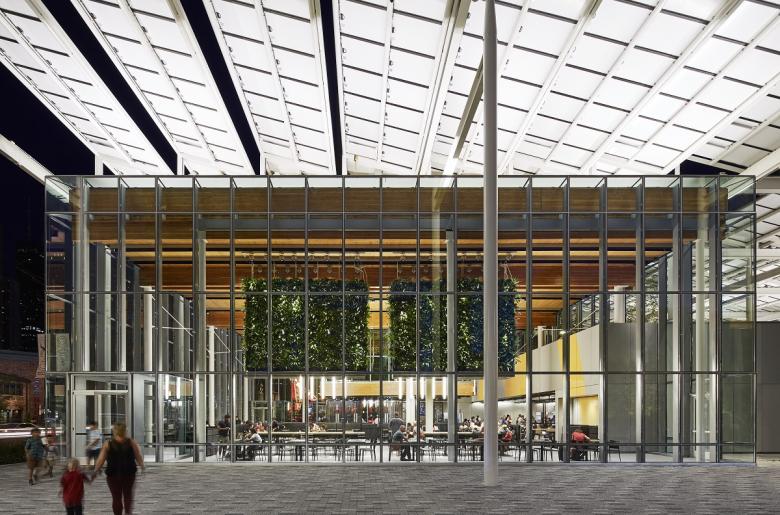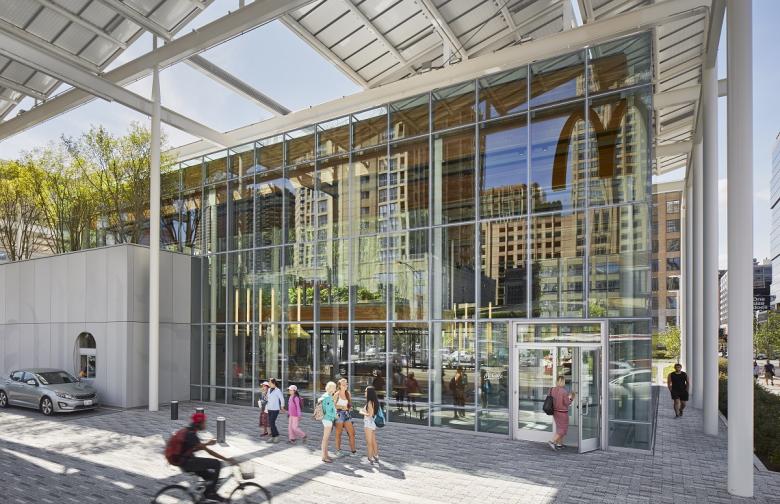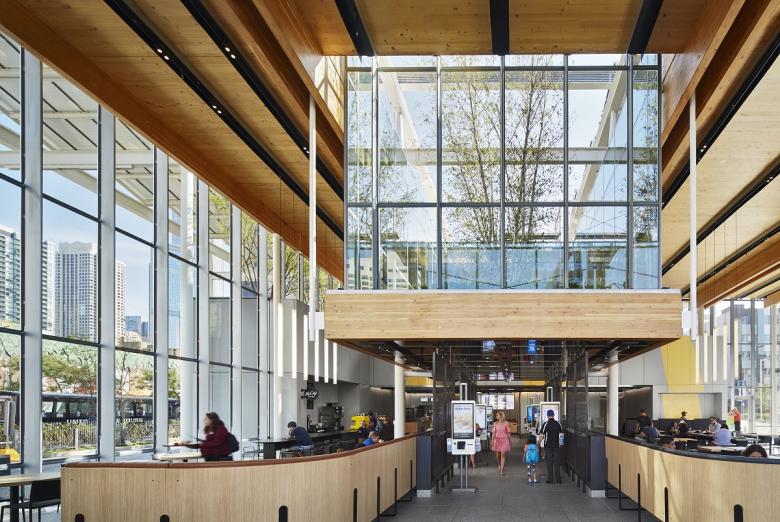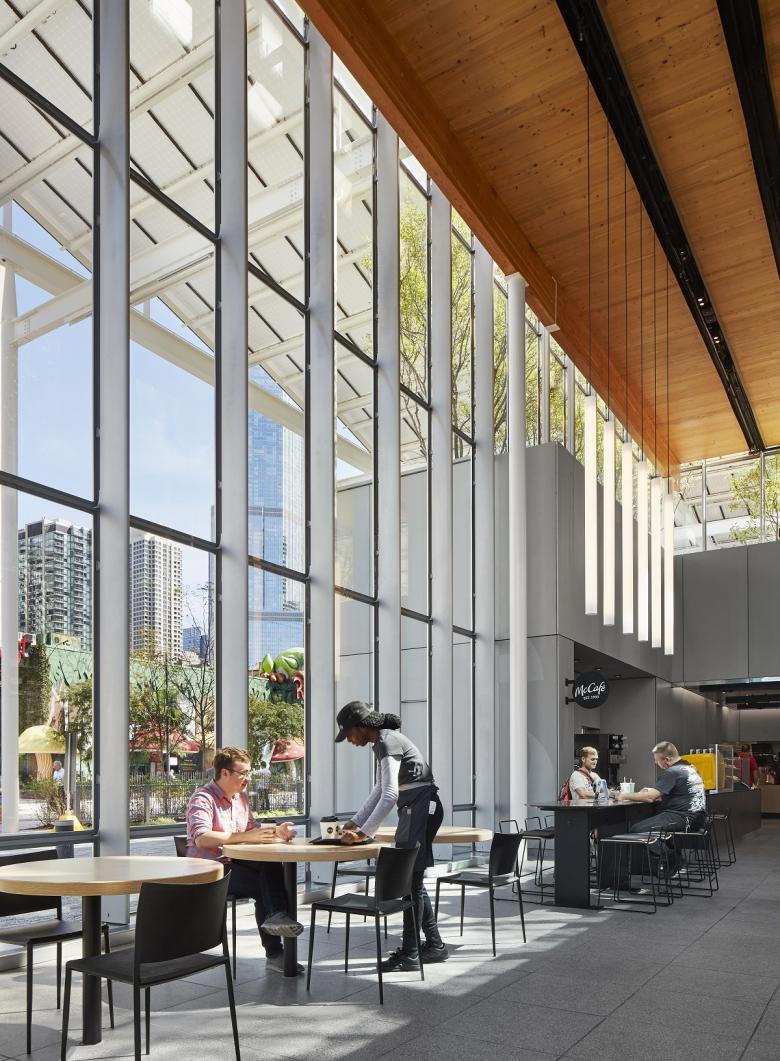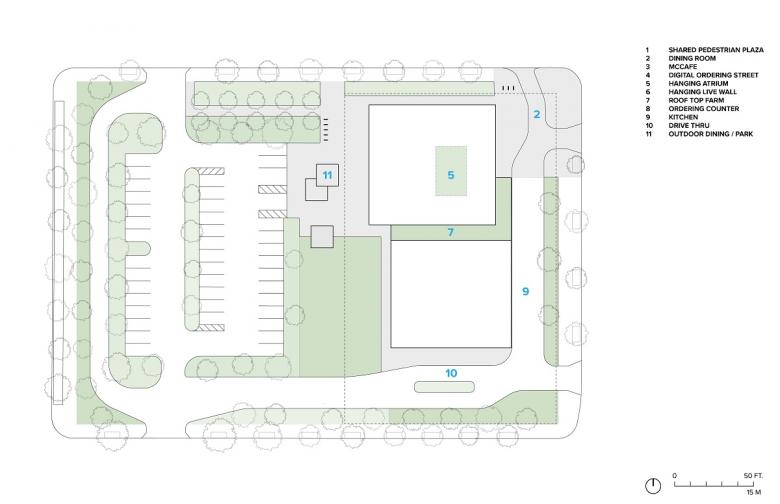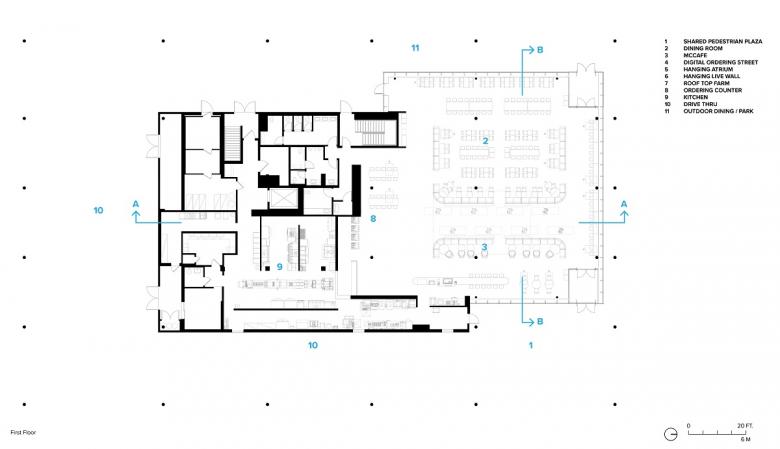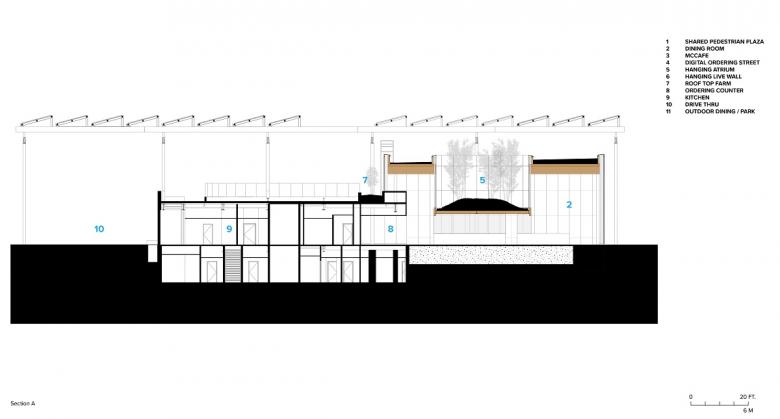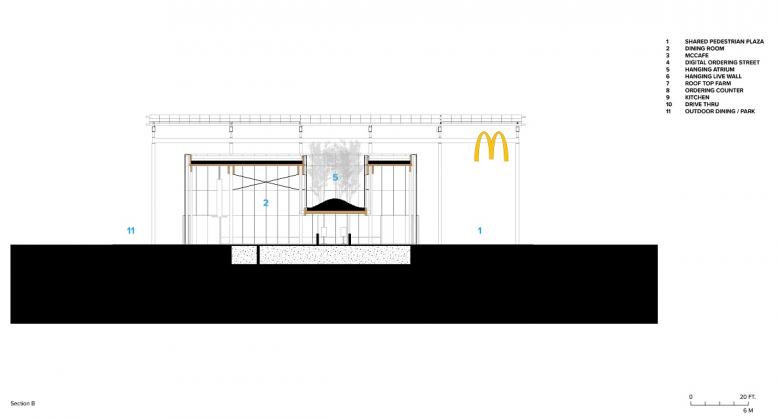Ross Barney Architects
McDonald’s Chicago Flagship
Ross Barney Architects
5. November 2018
Photo: Kendall McCaugherty, Hall+Merrick Photographers
Where two 60-foot-tall Golden Arches once stood ― a symbol of the world's most famous fast-food chain's origins ― now sits a glass box capped by a green roof and a steel armature of photovoltaic panels: a symbol of McDonald's sustainable future. The McDonald's flagship in Chicago's River North neighborhood is equally striking inside, where apple trees are suspended behind glass walls and timber caps the open dining space. Ross Barney Architects sent us some information on their design of McDonald's Chicago Flagship.
Project: McDonald's Chicago Flagship, 2018
Location: Chicago, Illinois, USA
Client: McDonald's Corporation
Architect & Landscape Architect: Ross Barney Architects
Interior Design: Landini Associates
Structural Engineer: Goodfriend Magruder Structures
Green Wall and Green Roof Design: Omni Ecosystems
Mechanical and Plumbing Engineer: WCW Engineers
Electrical Engineering: Dickerson Electrical Engineers
Lighting Design: Schuler Shook
PV Solar Pergola Design: Day and Night Solar
Civil Engineering: Watermark Engineering
Surveyor: Compass Surveying
See bottom for important manufacturers/products.
The building seen from the northeast (Photo: Kendall McCaugherty, Hall+Merrick Photographers)
The new Chicago Flagship celebrates the pure simplicity and enduring authenticity of McDonalds, welcoming both residents and visitors to a playful and informal gathering place in the heart of the city.
The building seen from the northwest (Photo: Kendall McCaugherty, Hall+Merrick Photographers)
The site is a full city block, just steps off Michigan Avenue, occupied since 1983 by the iconic “Rock ‘n Roll” McDonalds that emphasized drive through services. The new design re-balances car-pedestrian traffic creating a city oasis where people can eat, drink and meet. Green space is expanded over 400%, producing a new park-like amenity for a dense area of the city.
The south elevation (Photo: Kendall McCaugherty, Hall+Merrick Photographers)
A generous solar pergola visually unites the restaurant into a single volume. Beneath this "big roof," indoor dining areas, contained in a pure glass box, are seamlessly connected to outdoor spaces. The new kitchen reuses the footprint and structure of the previous store and comprises a second concrete clad box.
The north elevation at night (Photo: Kendall McCaugherty, Hall+Merrick Photographers)
The dining room features a garden planted with ferns and white birch trees floating above a digital ordering “street”. From this vantage point guests can experience the landscape beyond and above. Over shared tables with wireless charging and outlets, "tapestries" of living plants improve indoor air quality and provide a backdrop of green gradients. What might surprise many can be found on the adjacent kitchen roof: a row of harvestable apple trees can be seen through a clerestory window, telling a story about the future of urban farming and the utilization of often underused space.
Close-up of the west elevation, showing the "tapestries" of living plants in the dining room. (Photo: Kendall McCaugherty, Hall+Merrick Photographers)
McDonald’s corporate commitment to sustainability is at the core of the new restaurant design. The structural system, Cross Laminated Timber (CLT), is the first commercial use in Chicago and has a lighter environmental footprint than concrete and steel. The solar pergola captures the sun’s energy, supplying part of the buildings consumption needs. Throughout the site, permeable paving is used to reduce storm water runoff and the heat island effect. The restaurant is applying to become LEED® (Leadership in Energy and Environmental Design) certified.
Entrance at the northeast corner. (Photo: Kendall McCaugherty, Hall+Merrick Photographers)
SITE FACTS
- 43% of the site is open / pedestrian space.
- 75% of site is pervious and capable of draining stormwater.
- 20,185 square feet of site has been restored with native and adapted vegetative plants.
- 10,500+ plants (including 1600 on the interior and green roofs).
- Roof includes Honeycrisp Apple Trees, Gala Apple Trees, Arugula, Broccoli, Chives, Kale, Swiss Chard.
- Food and florals from the rooftop orchard will be harvested each fall with help from The Roof Crop and Omni Ecosystems. A programmatic experience will be developed that incorporates the harvest. The Roof Crop’s past programs include on-site popup markets, live chef demonstrations, educational programming for local youth, handmade apothecary products, and more.
- Green roofs can hold as much as 7,000 gallons of stormwater.
- An entry plaza at the corner of Clark and Ontario welcomes pedestrians in a “shared street”; improving safety for visitors and drive-thru vehicles.
- A pedestrian plaza on the west will feature an outdoor wooden table that can be used for seating and performances.
- Site plantings, including green roofs, are capable of storing 7,000+ lbs of CO2 in their roots, trunks, stems and leaves. This capacity will increase as the landscape matures.
- On-site underground stormwater tank can hold over 65,000 gallons of water.
The Digital Ordering Street beneath the apple trees. (Photo: Kendall McCaugherty, Hall+Merrick Photographers)
ENERGY / ENVIRONMENTAL STEWARDSHIP FACTS
- The restaurant is applying to become LEED® (Leadership in Energy and Environmental Design) certified.
- 50% Overall Energy Cost Savings.
- Solar Pergola is made up of 1,062 panels and will generate approximately 60% of the building’s electrical energy.
- New restaurant includes improved waste management collection with: cardboard recycling, food donation, and a waste oil recycling program.
- Bicycle storage on site for guests and in-building for employees.
- Exterior lighting is designed to reduce light pollution.
- Interior LED lights include daylighting sensors to reduce energy consumption.
- Light colored roofing and paving surfaces achieve heat island reductions.
- Site features designated green vehicle parking stalls and a electric charging station.
McCafé along the eastern edge of the large glass-enclosed space. (Photo: Kendall McCaugherty, Hall+Merrick Photographers)
BUILDING FACTS
- 65% (12,720 square feet) of total new building square footage is renovation. This primarily includes the basement and kitchen, both of which were reused and covered in a new concrete facade.
- Interior features 27 foot high ceilings.
- The dining room features an atrium that is hung from the Cross Laminated Timber (CLT) roof deck.
- First commercial building in Chicago to use CLT.
- The exposed CLT deck in the dining room is 12 inches thick while the concealed CLT at the hanging atrium is only 7 inches.
- The carbon saved by using a CLT and Glulam structure instead of a non-wood structure is equal to removing over 34,000 passenger vehicles from the road for one year.
- One of the first projects in Chicago to use Carbon Cure Concrete, which sequesters recycled CO2 into fresh concrete mix.
- Building envelope is highly insulated for improved energy performance.
- Glass will include bird-friendly film.
- 38% indoor water use reduction.
Site Plan (Drawing: Ross Barney Architects)
Floor Plan (Drawing: Ross Barney Architects)
Section A (Drawing: Ross Barney Architects)
Section B (Drawing: Ross Barney Architects)
Important Manufacturers/Products
Structural Steel Solar Canopy: Arcorp Structures
Building Structural Steel: Alliance Metal Products
Glulam Wood Beams: Western Structures
Cross-Laminated Timber (CLT) Roof Panels: Smart Lam
Permeable Pavers: Unilock
Exterior Signage: Everbright
Metal panels: Pac-Clad
Metal/glass curtain wall: Innovation Glass
Precast concrete: Taktl
Green roof system: Omni Ecosystems
Curtain wall glazing: Viracon
Skylights: Solatube
Interior ambient lighting: Delray Lighting, Lumenpulse
Downlights: Intense Lighting, LFI
Exterior lighting: Beacon/Hubbell, B-K lighting, KIM Lighting
Dimming system: Lutron
Photovoltaic system: Panasonic
