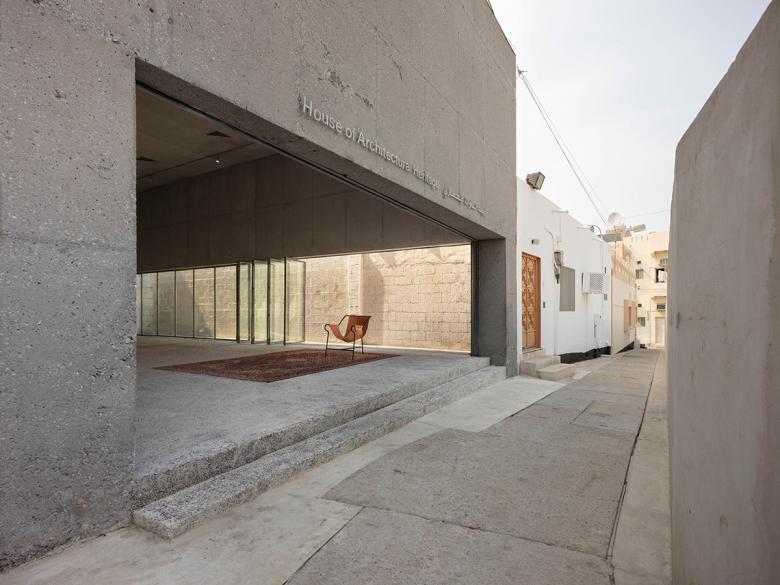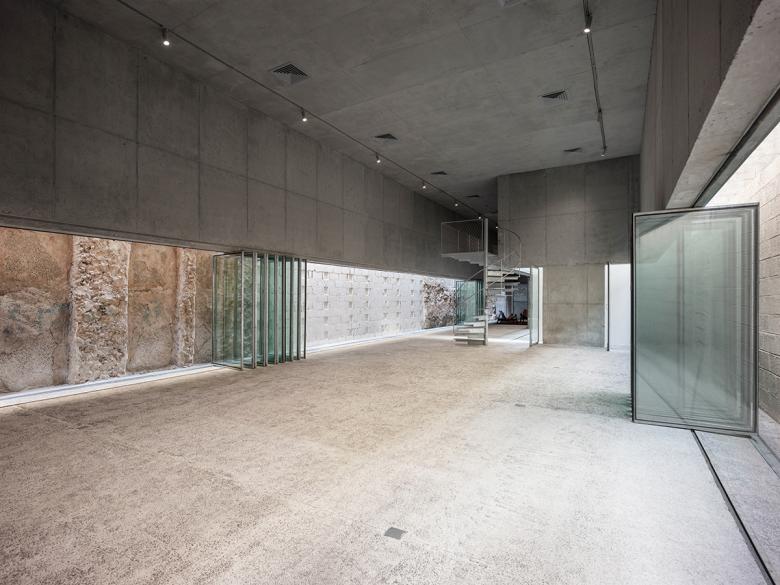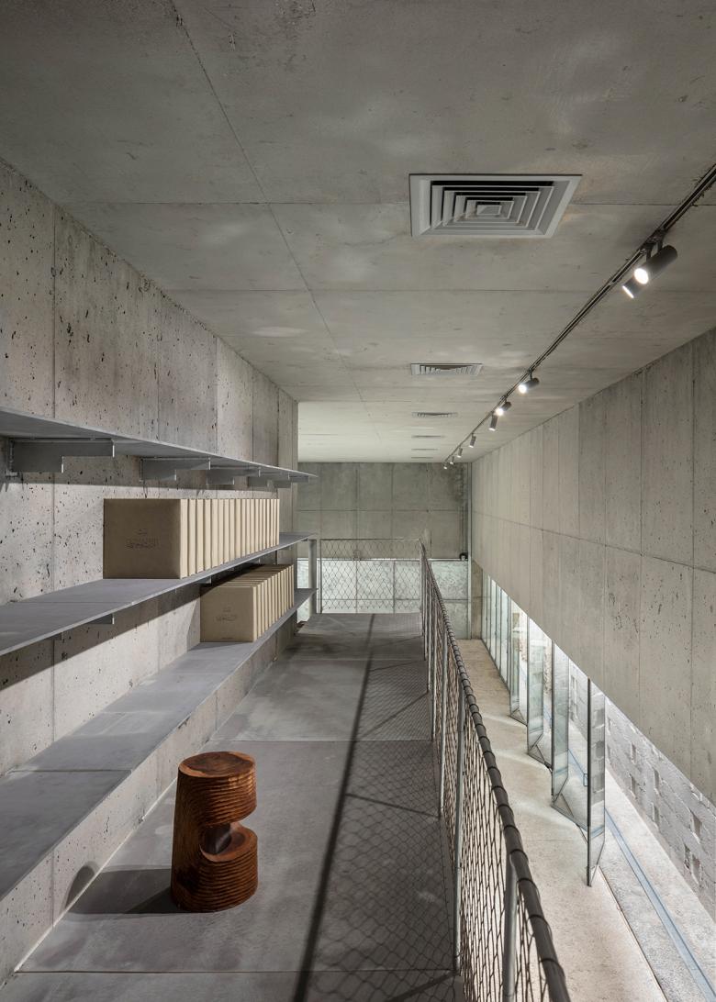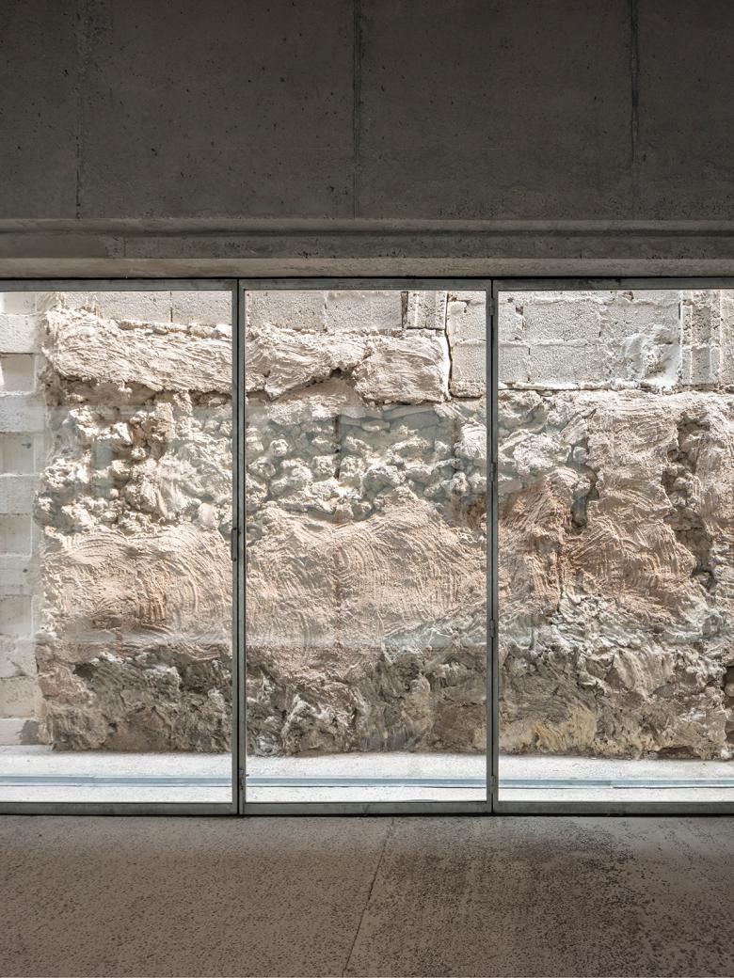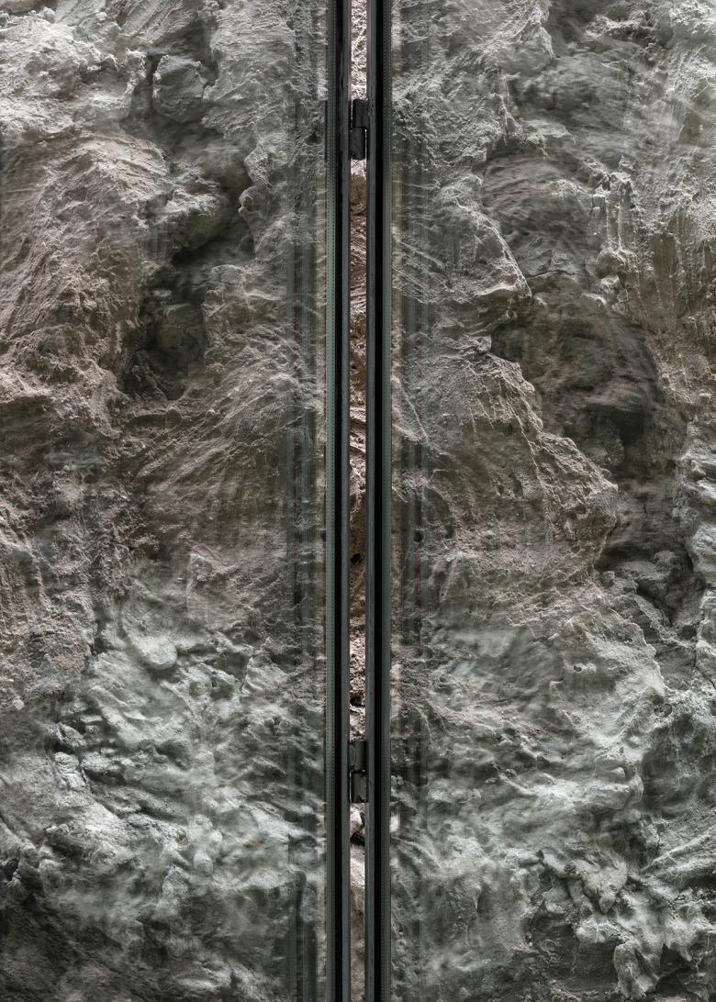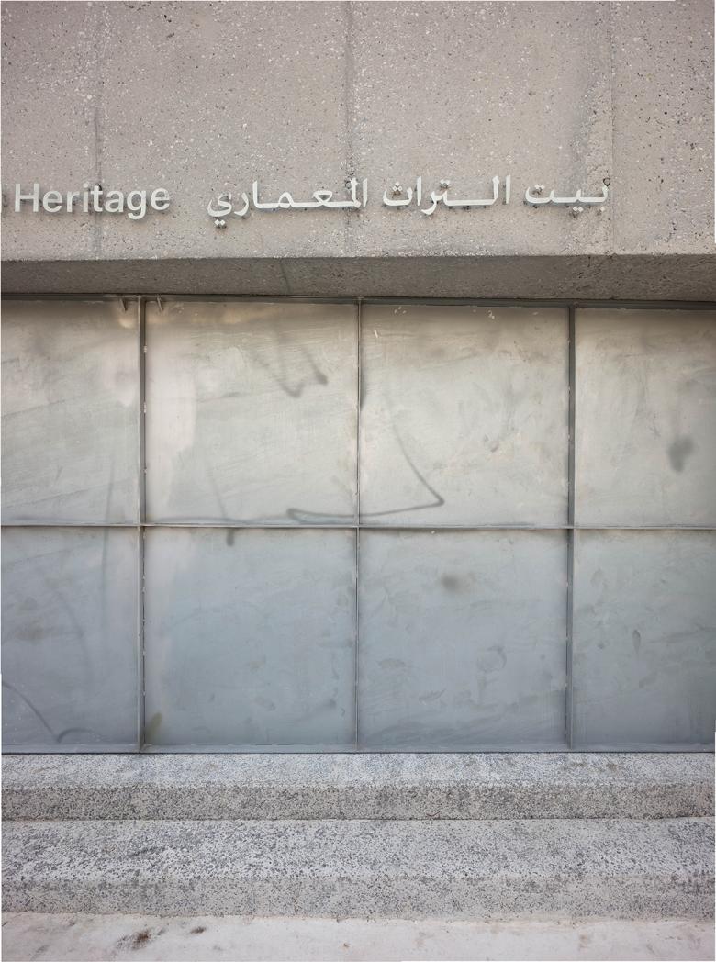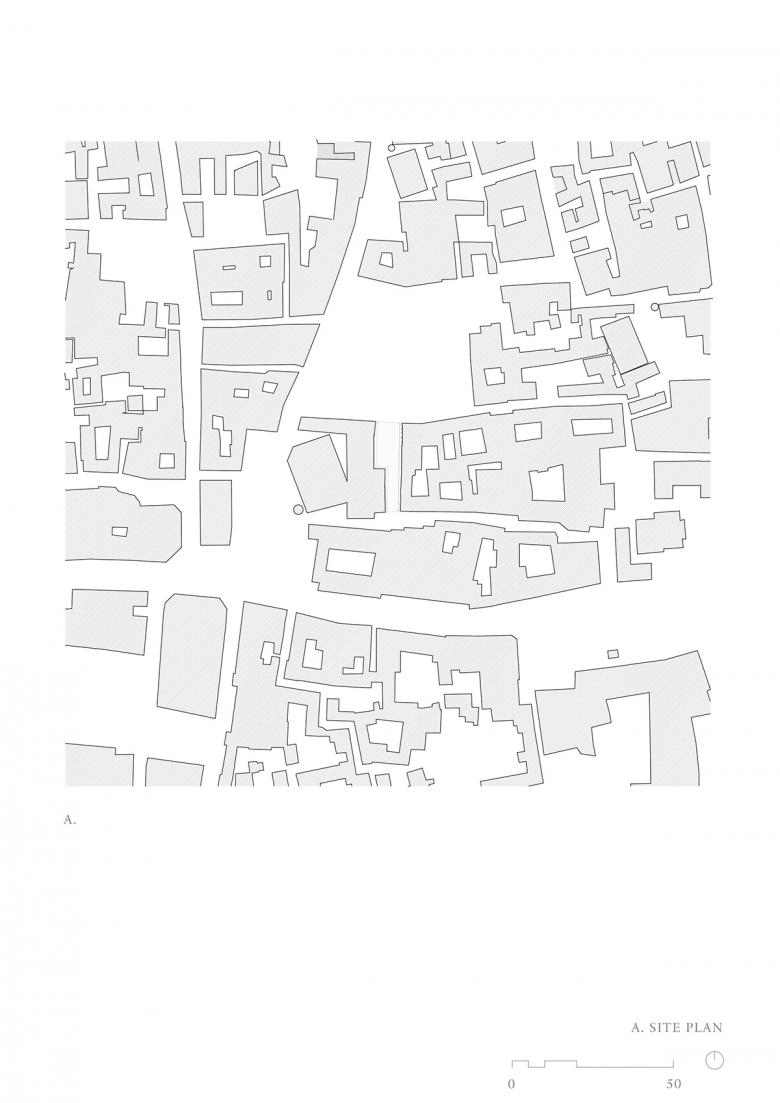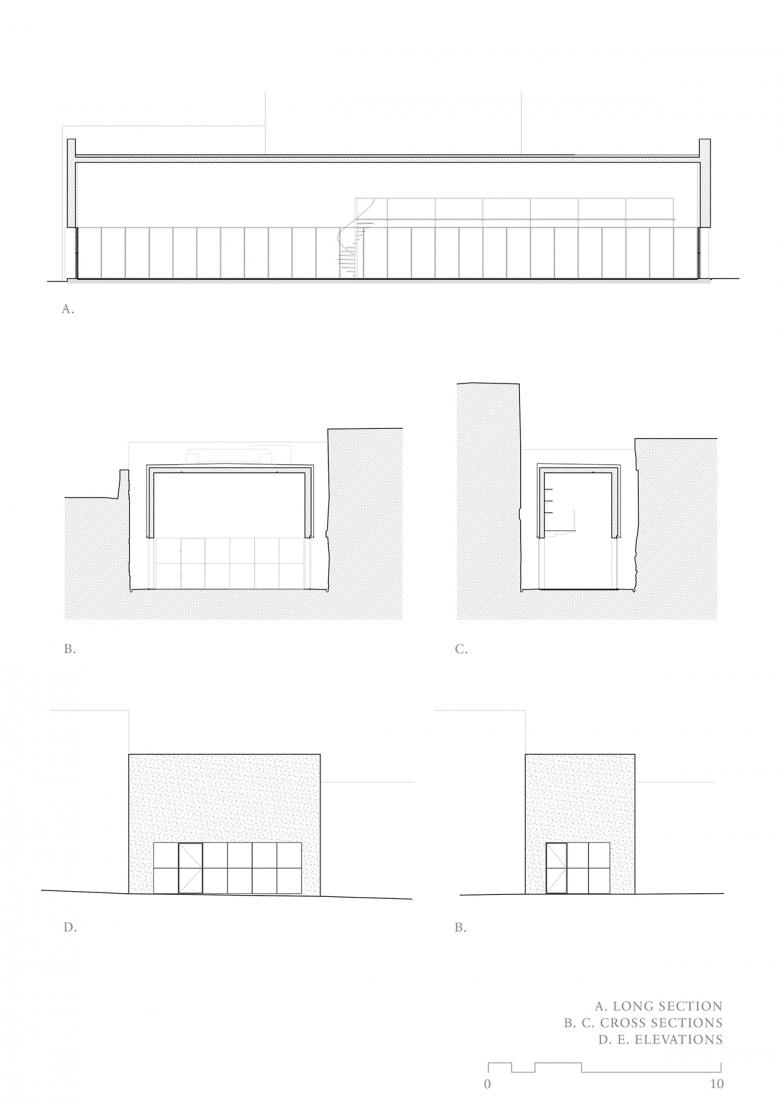Noura Al Sayeh and Leopold Banchini Architects
House for Architectural Heritage
The house for Architectural Heritage houses the archival collection of sketches and drawings by the architect John Yarwood, as well as serving as an exhibition space for architecture exhibition.
Project: House for Architectural Heritage, 2017
Location: Muharraq, Kingdom of Bahrain
Client: Sh. Ebrahim Centre for Culture & Research
Architects: Noura Al Sayeh and Leopold Banchini Architects
Function: Exhibition space
Site Area: 209 m2
The project is conceived as a beam structure that frames the existing adjacent walls of the two neighboring buildings, serving as a showcase for the architectural heritage of the city, the old as well as the new.
The building is an intrinsic expression of the urban condition of the plot, offering an X-ray view into the urban form of the city and revealing the different phases of construction that the city has witnessed. The two main facades contain two sliding doors that can be lifted within the height of the beam, opening the exhibition space to the streets, and transforming the building into a public passage. The exhibition space becomes one with the street encouraging more public participation.
Through its architectural conception, the project addresses the challenges of creating cultural spaces that hold a more participatory approach to local communities. By providing a space that can be completely opened on to the streets, in a neighborhood that houses communities that often feel excluded, the project attempts to provide a new exhibition typology.
By carefully inserting itself within a tight urban fabric and conserving the "found" state of the inner walls, the project freezes an urban condition that is often transient within the fast pace of development in the city. The building is built in reinforced concrete, with a beam that spans the 26m width of the plot, linking both sides of the street. The reinforced concrete is juxtaposed to the other building materials of the city, coral stone, coral stone rubble and block work. The concrete structure is thermally insulated, while the internal space is shielded from direct sunlight, considerably reducing the need for cooling.
