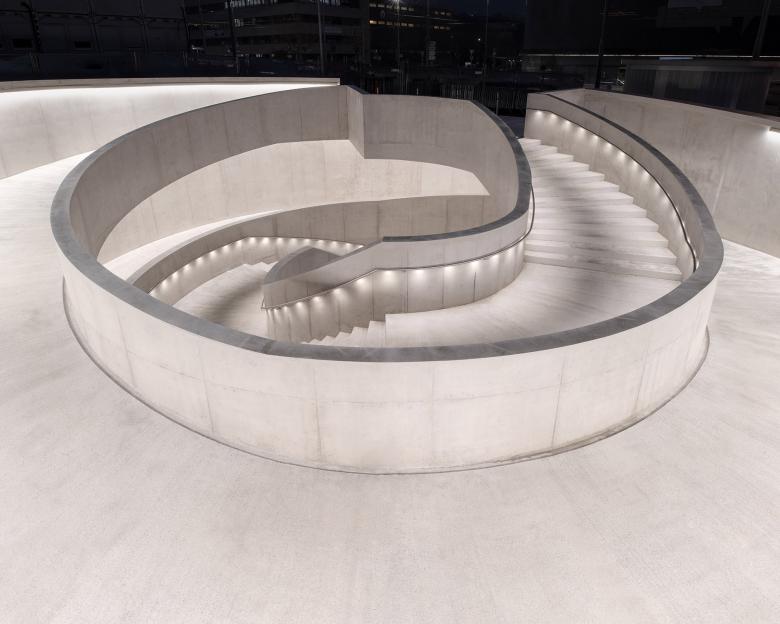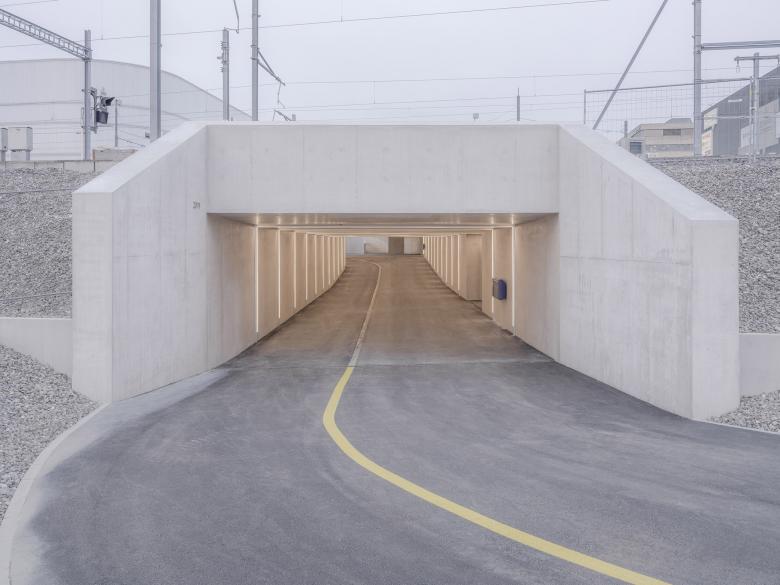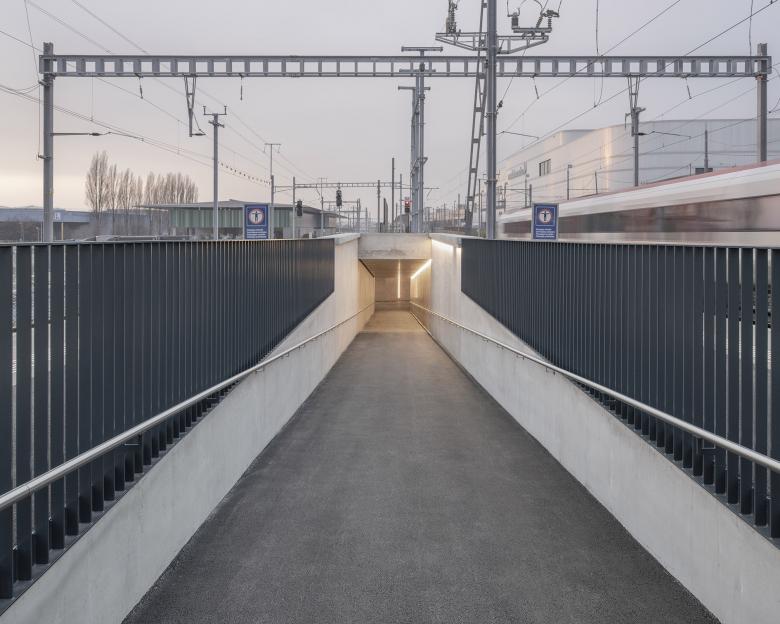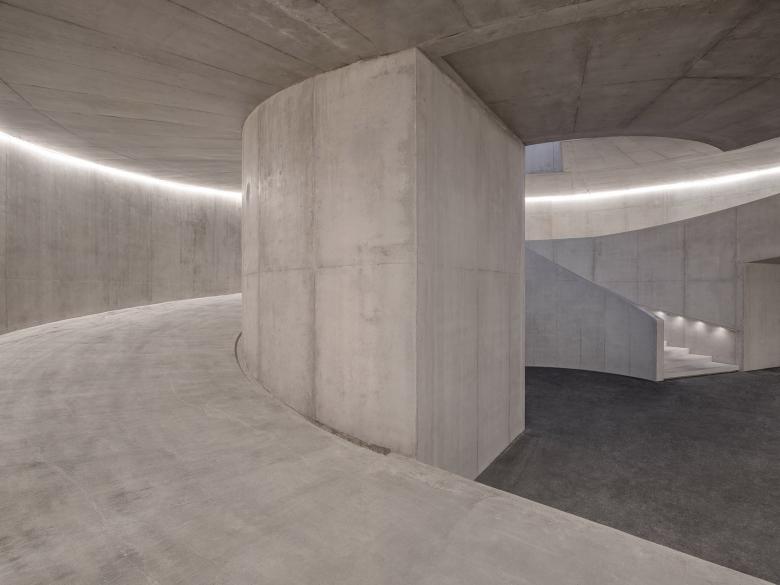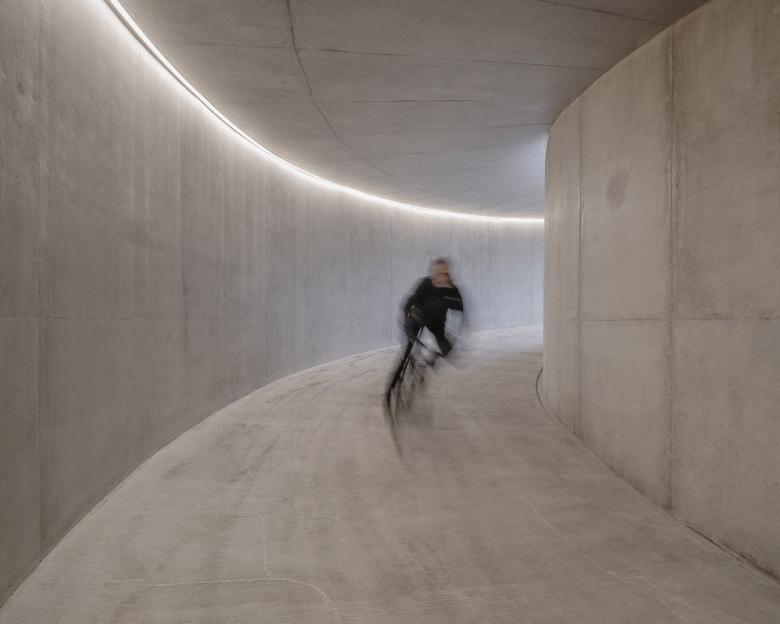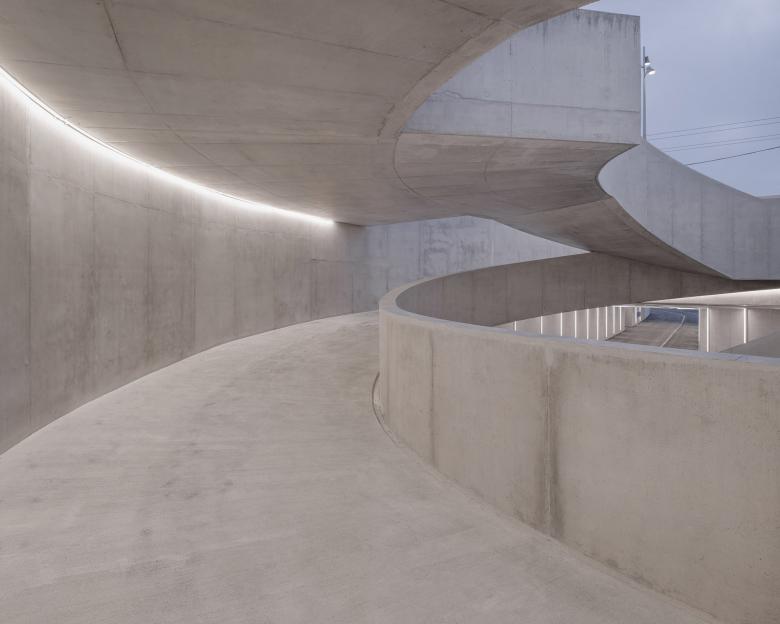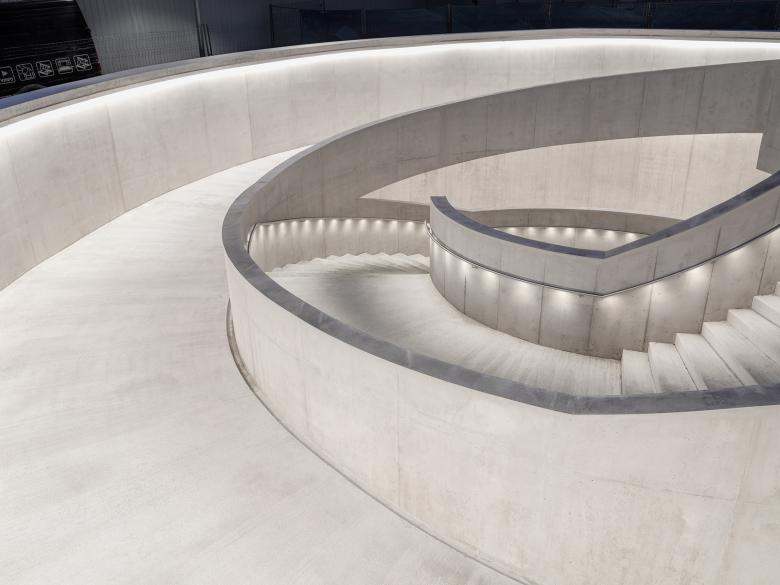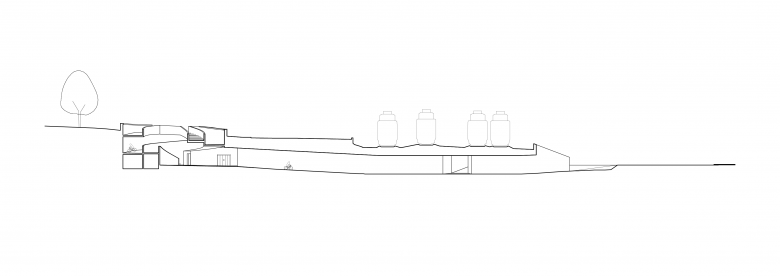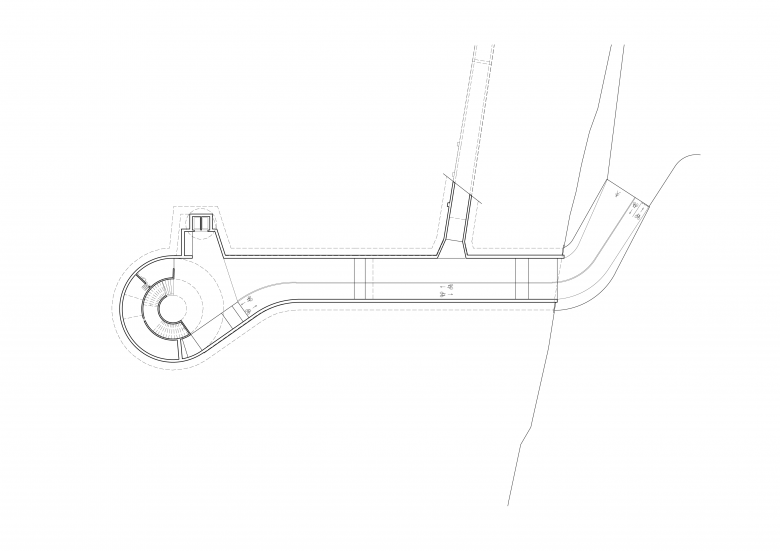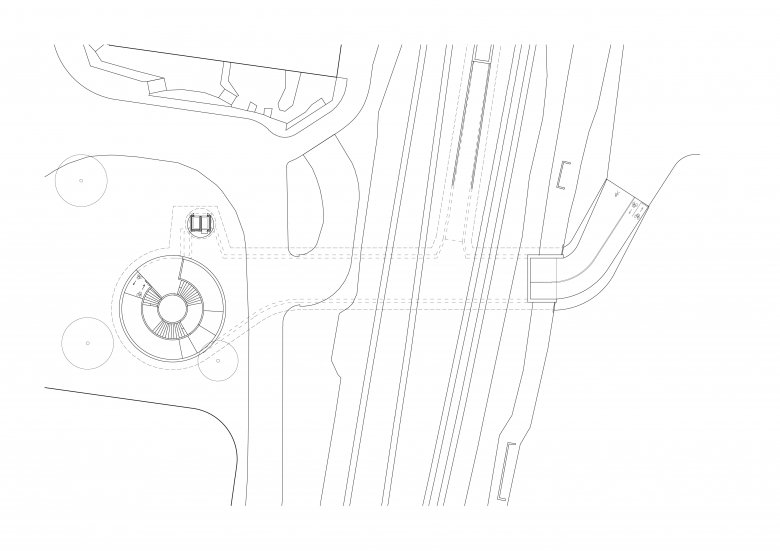The area around Prilly-Malley station is undergoing a very significant urban development. The "Trait d'union" – hyphen - underpass connects the new major projects in the area, including the Malley sports center and the gasometer district. It crosses the 7-metre difference in height between the north and south sides of the tracks and provides access to the station's platforms.
The spiral described by the vertical circulations fluidizes the soft mobility. Its minimal ground footprint avoids major underground networks in western Lausanne.
Entirely made of neat exposed concrete, the passage is formed by a double helical ramp with a radius of 10 meters extended by a 60-metre-long straight underpass. A staircase is located inside the bicycle ramp. Two lifts complete these passages for people with reduced mobility.
Due to an integrated sensor, a dynamic wave of light subtly accompanies the passenger's steps and saves energy by reducing lighting to a minimum out of the presence of any user.
Trait d’union
Zurück zur Projektliste- Jahr
- 2020
- Bauherrschaft
- Commune de Prilly et commune de Renens
- Ingénieur civil
- EDMS SA
- Ingénieur S
- Fluides Concepts SA
- Ingénieur E
- Cauderay SA
- Ingénieur Géotechnicien
- Karakas & Français SA
