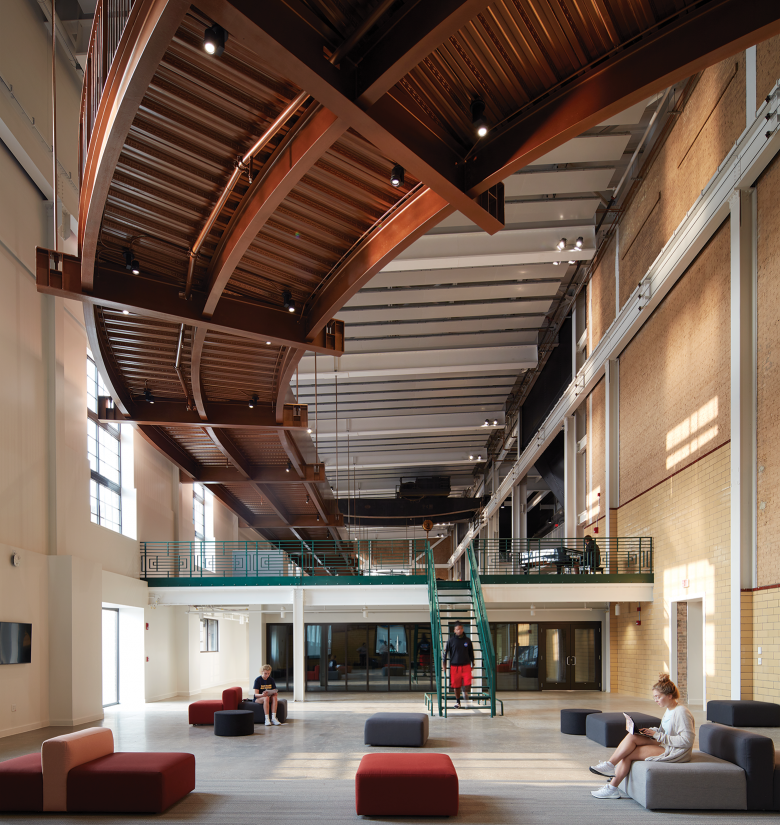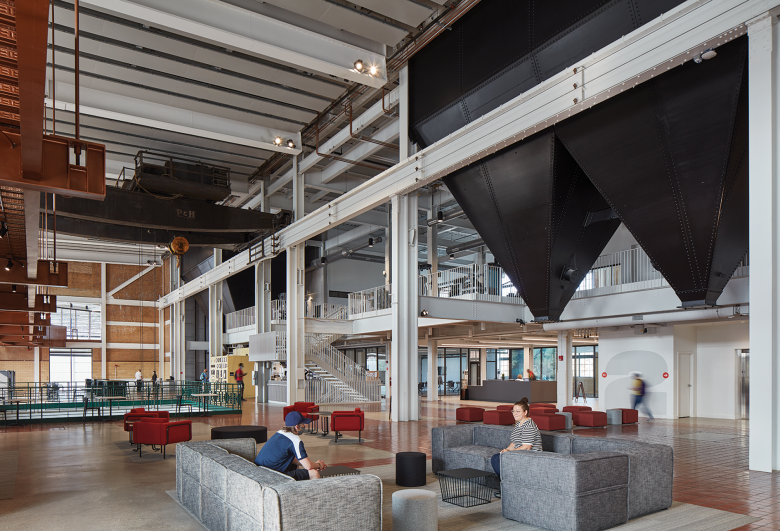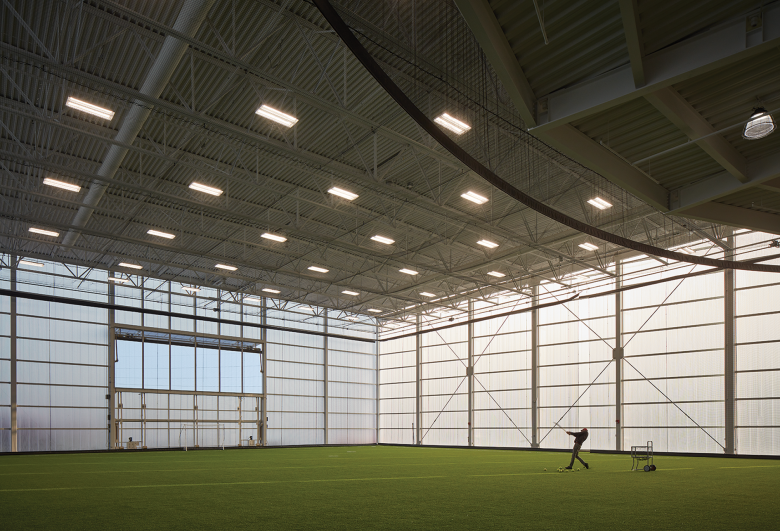Beloit Powerhouse
Beloit, USA
Transforming a former power plant into a student union centered on recreation and wellness, the Powerhouse project replaces an old model of energy with a new one to enhance student experience and revitalize the local riverfront. Located along the Rock River, adjacent to the Beloit College campus and near downtown Beloit, the project combines an assemblage of historic buildings that made up the Blackhawk Generating Station (constructed between 1908–1947) along with a new field house addition. The design retains architectural features and industrial equipment from the original structures while incorporating new, sustainable practices and lively gathering spaces that encourage students to mix with each other and the larger Beloit community.
A suspended, three-lane track runs through all portions of the building, which houses a fitness center and recreational gym, eight-lane competition swimming pool, and the indoor turf field house, as well as spaces for conversation, collaboration, and study. Additional amenities include a coffee shop, student lounges, club rooms, conference center, and a 164-seat auditorium.
Transforming the hundred-year-old structure presented significant challenges, especially to efficient energy use. New insulation regulates heat flow in the historic portions of the building, while the polycarbonate façade of the new field house provides advanced thermal insulation and abundant, diffuse natural light throughout the day. In addition, a radiant panel and slab system harnesses energy from the Rock River for most of the Powerhouse’s heating and cooling needs, improving comfort within the building and maintaining the highest air quality, while also minimizing total energy use.
A new pedestrian bridge and publicly-accessible elevator connect the Beloit College campus, which sits on a hill, with the Powerhouse and the adjacent riverside paths and parks at ground level. Forming these new links between town, gown, and river, the former power plant is now generating a more energetic and vibrant community life.
- Architekten
- Studio Gang
- Standort
- Beloit, USA
- Jahr
- 2020
- Bauherrschaft
- Beloit College










