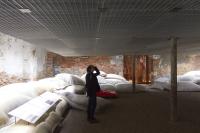Campus Roskilde
Roskilde, Dänemark
With the new Campus Roskilde, University College Zealand consolidates its professional bachelor’s programmes covering social education and social work, health and teaching.
The new campus will facilitate dialogue and random meetings and provide the students with a feeling of being part of a manifold university environment beating with one pulse.
Campus Roskilde will consist of four square buildings – slightly rotated towards each other to screen the area from the motorway and create a more intimate, varied space around the campus square. In this way, a new meeting place is created between the urban quarter of Trekroner and the green areas around Roskilde University. Under the overhang of the main building, a roofed square will open up to the rest of the campus area and create life and a sense of community among the students.
Campus Roskilde is characterised by a significant green profile where the displaced buildings will help to optimise the energy consumption and make the campus adaptable to possible extensions in the future.
The building covers 20,000 m2 in total of which the first 14,000 m2 will be inaugurated in 2012.
Client
University College Sealand
Gross floor area
20,000 m2
Year of construction
2010 - 2012
Type of assignment
First prize in international competition
Collaborators
Enemærke & Pedersen, Cowi and
Thing & Wainø Landscape Architects
Project team at Henning Larsen Architects
Peer Teglgaard Jeppesen (Partner)
Jesper Høiberg (Project Manager)
Michael Sørensen og Viggo Haremst (Design Managers)
Michael Jørgensen (energy consultant)
Peter Krogsholm (3D visualisation)
as well as: Sofie Hedin, Andreas Brink, Erik Folke Holm, Emil Skibsted, Greta Lillienau, Ida Bergstrøm
- Architekten
- Henning Larsen
- Standort
- Trekroner Forskerpark 4, 4000 Roskilde, Dänemark
- Jahr
- 2012














