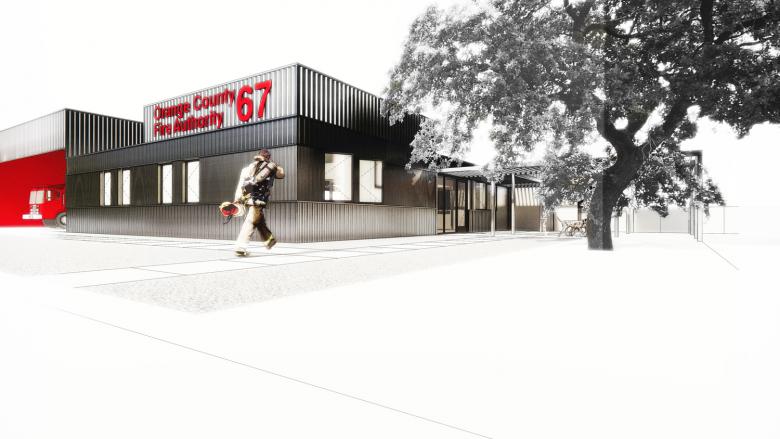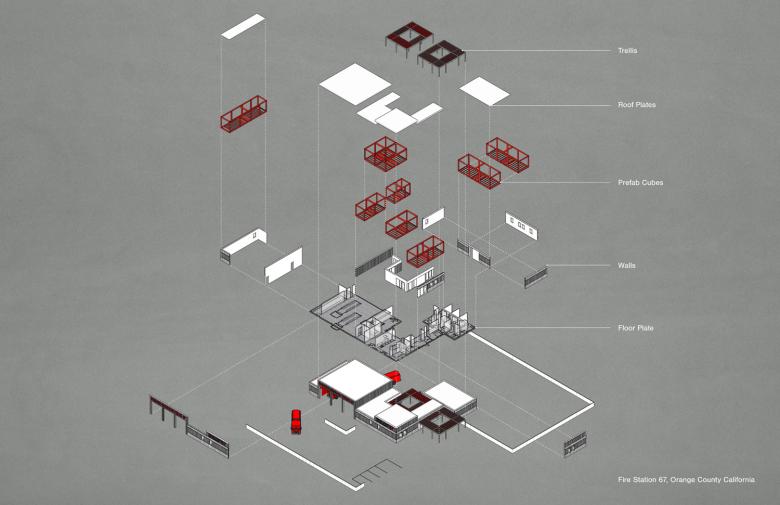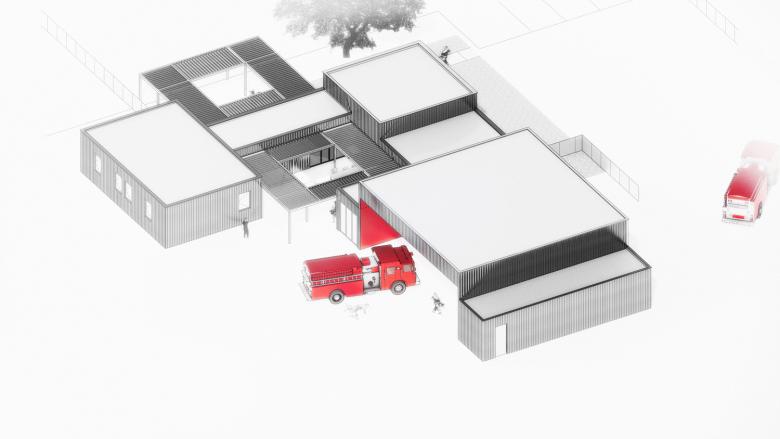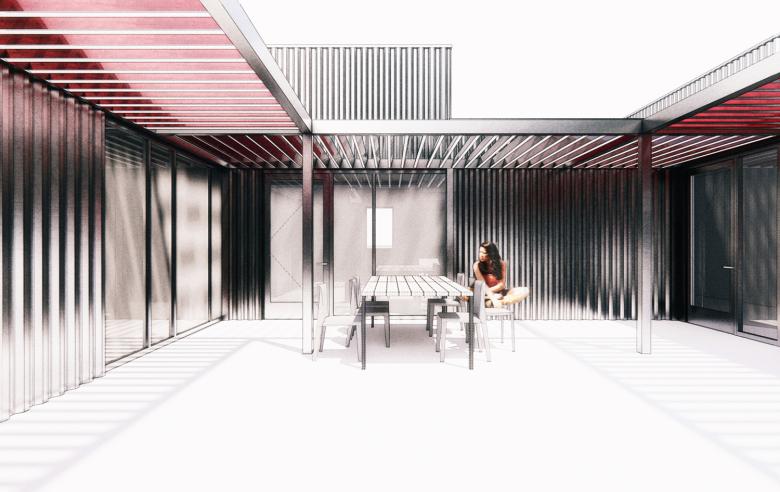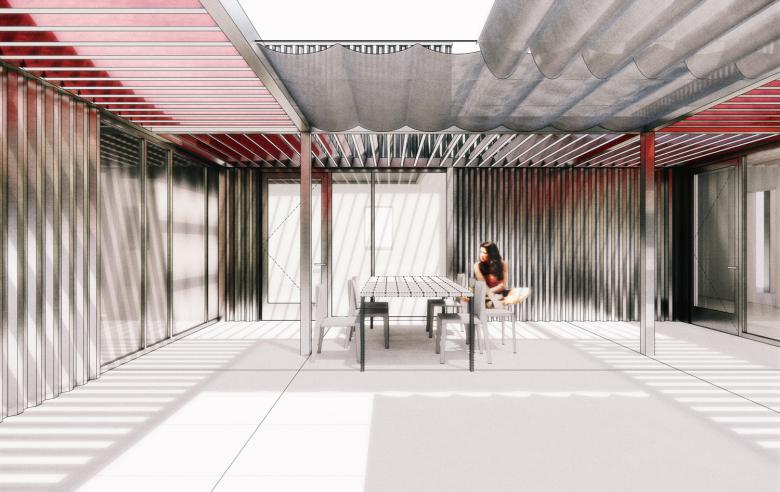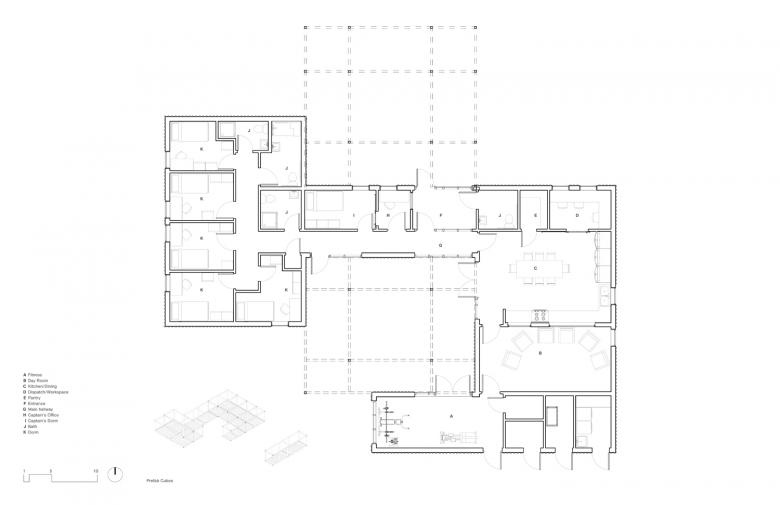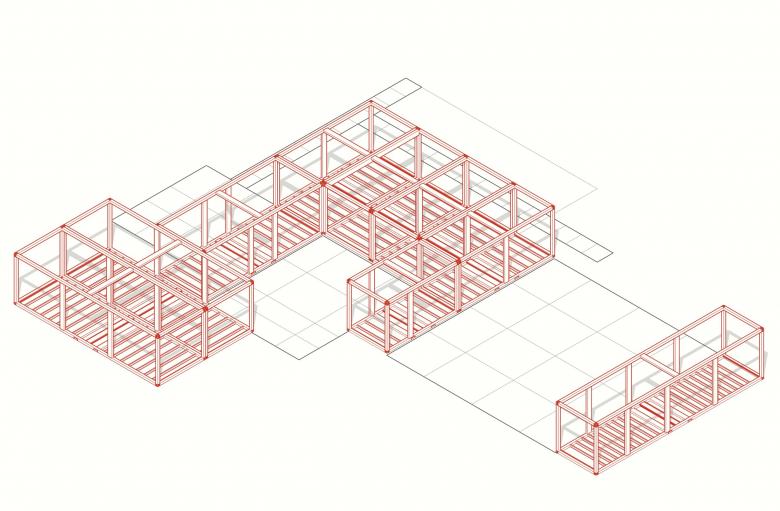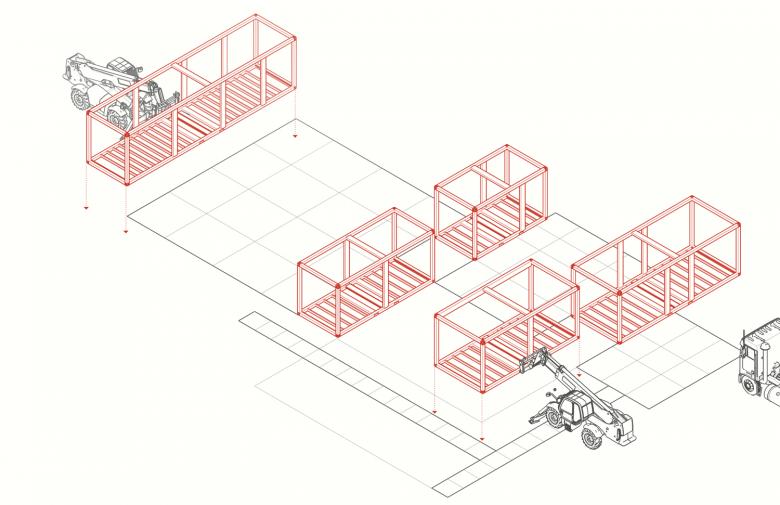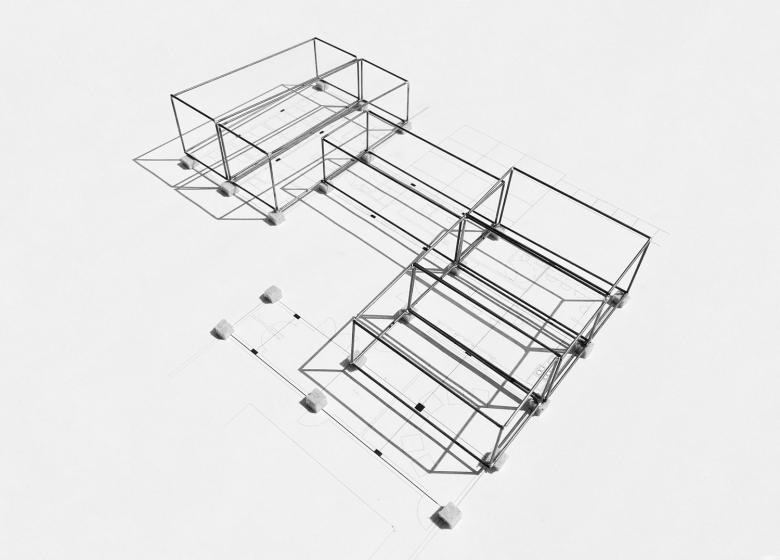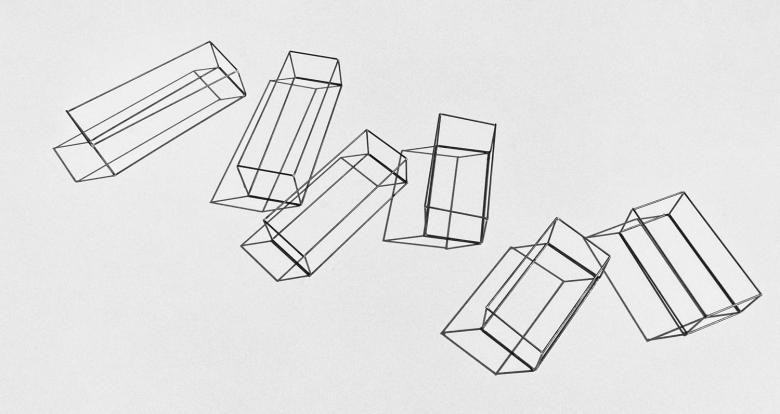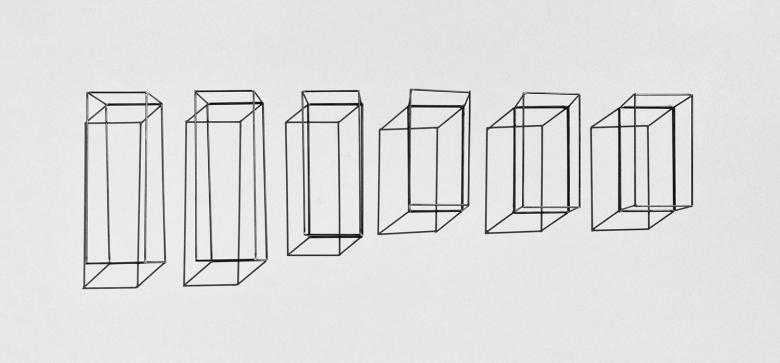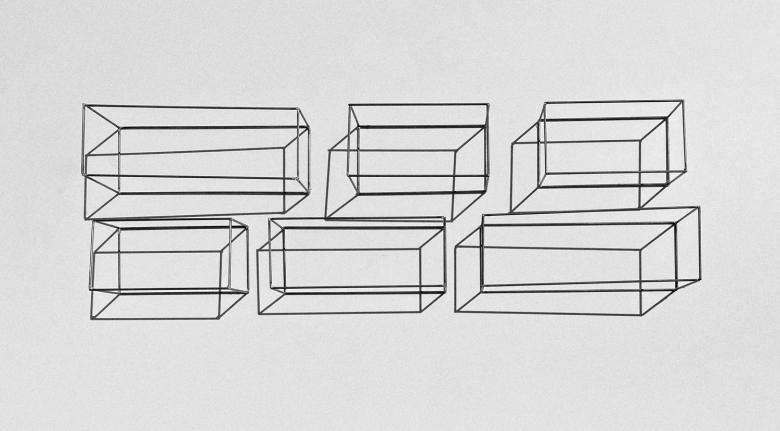Fire Station 67
Orange County , USA
Fire Station 67 is designed in direct response to the climate crisis and the related and increasing threat of California wildfires. The climate crisis has brought devastating wildfires to California, burning millions of acres and destroying tens of thousands of homes each year. Prefabricated off-site and assembled in a single day, the 4,667-square-foot fire station is rapidly deployable, its steel cubes designed for modularity, speed, and resilience. The steel prefab structure is clad in fireproof, corrugated steel siding. Technology and rapid manufacturing are leveraged to maximize construction speed and efficiency.
The Rienda station sits on Cow Camp Road, next to Rancho Mission Viejo’s ranching operations. The prototype design, destined for widespread distribution, enables fire districts to rapidly establish emergency response facilities with minimal on-site construction, particularly in environmentally sensitive areas.
Housed within the building are spaces including a vehicle bay for two fire trucks, six sleeping rooms, a day room, kitchen/dining room, dispatch/workspace, and a captain’s office. The 12-foot modules are assembled around a semi-protected central courtyard which provides shaded space for firefighters to recharge and relax. An aluminum ember screen tops the courtyard to protect the space from windblown wildfire debris.
The steel cubes of this kit-of-parts approach are easily placed using a mobile, telescoping forklift within a single day. The Rienda station will be re-purposed and given a second life in ten years when it will become an environmental research center for Rancho Mission Viejo, California.
Fire Station 67 is expected to be completed in Summer 2022.
Project Team:
Wittman Estes (Architect)
Xtreme Cubes (Builder)
Ana Maria Pinto da Silva (Collaborating Designer)
Birsel+Seck (Interior Design)
Land Concern (Landscape Architect)
Fuscoe Engineering (Civil Engineer)
Wittman Estes design team:
Matt Wittman, Brandon Patterson, Julia Frost
Renderings:
Wittman Estes
- Architekten
- Wittman Estes
- Standort
- Orange County , USA
- Jahr
- 2022
- Architect
- Wittman Estes
- Builder
- Xtreme Cubes
- Designer
- Ana Maria Pinto da Silva
- Interior Design
- Birsel+Seck
- Landscape Architect
- Land Concern
- Civil Engineer
- Fuscoe Engineering
- Wittman Estes design team
- Matt Wittman, Brandon Patterson, Julia Frost
