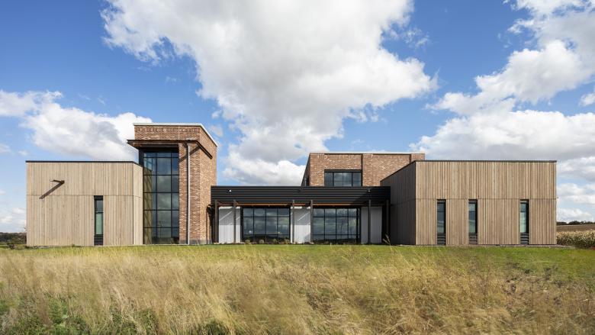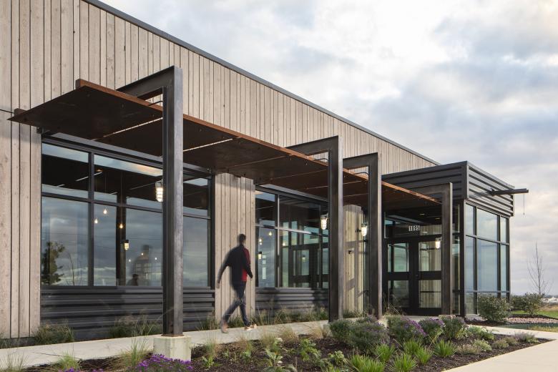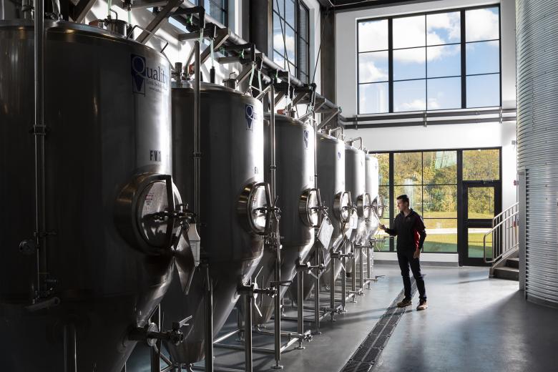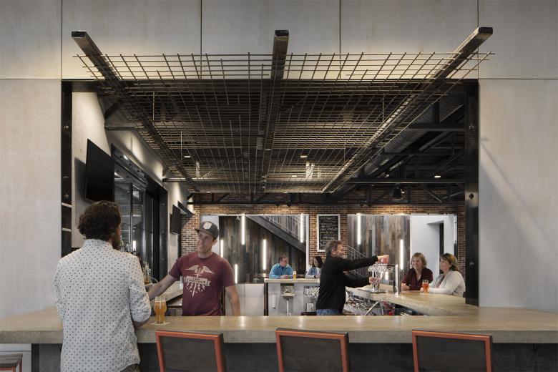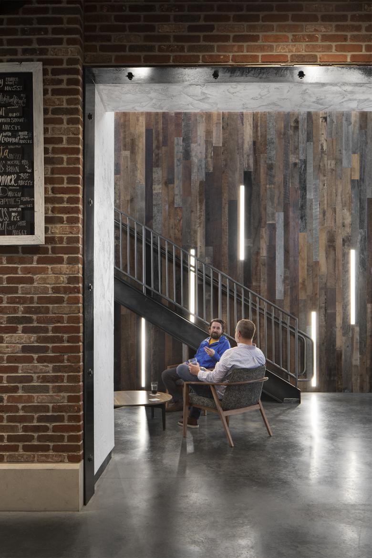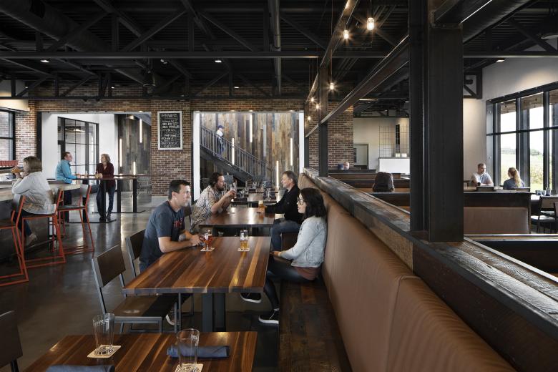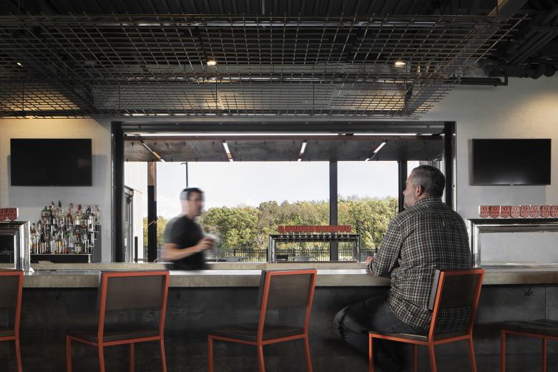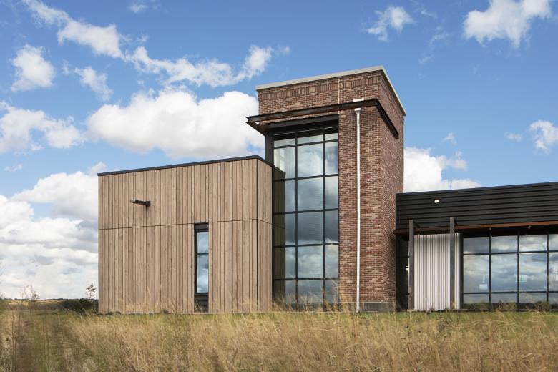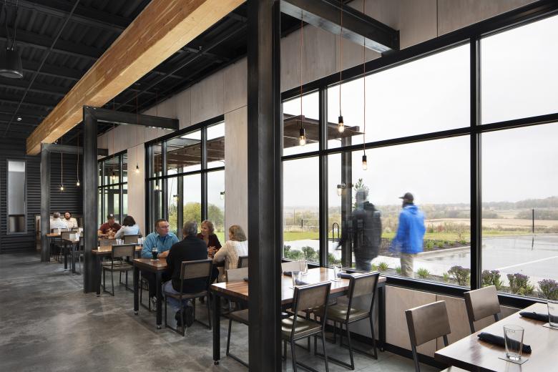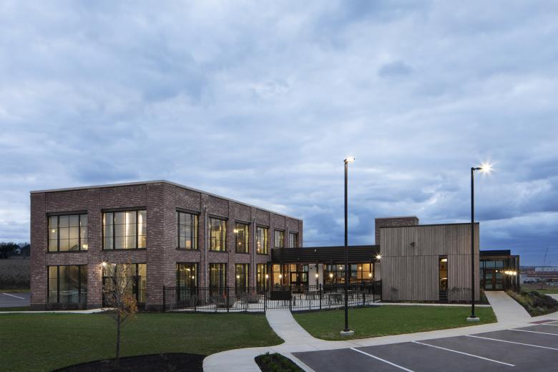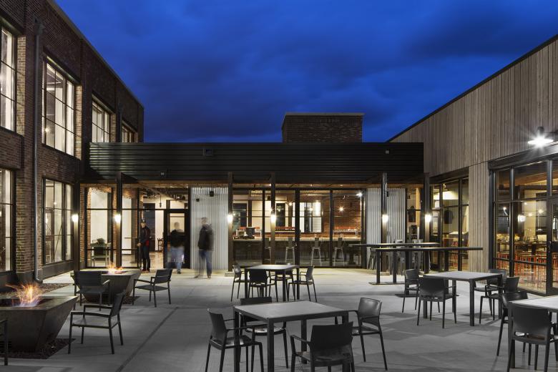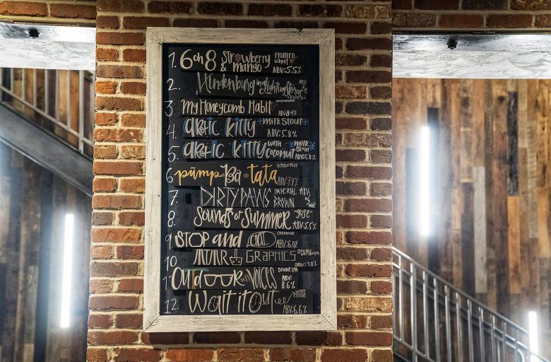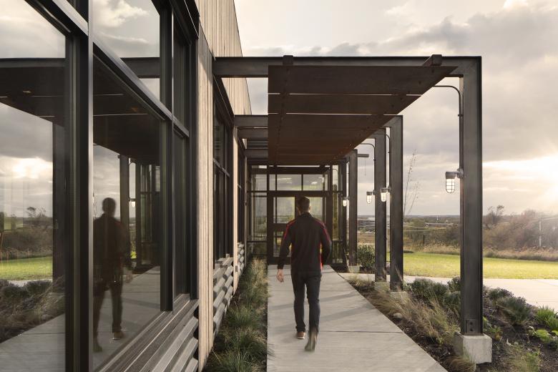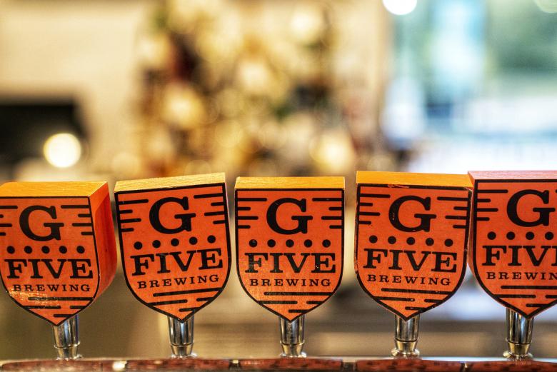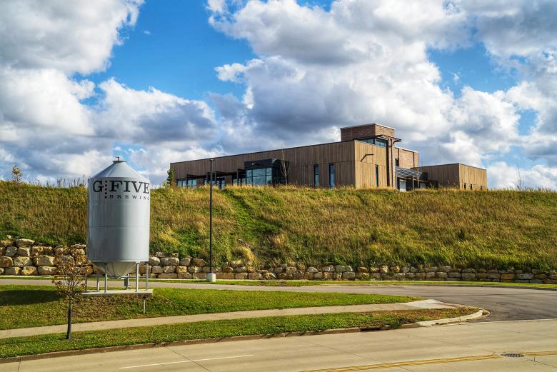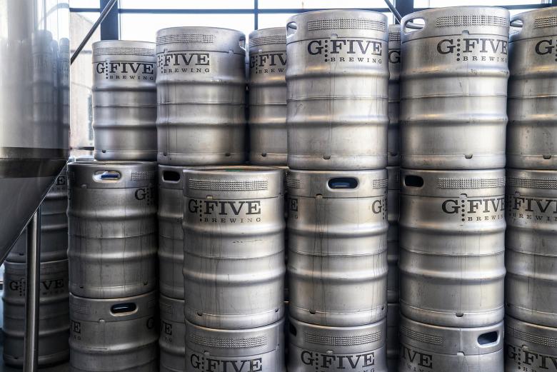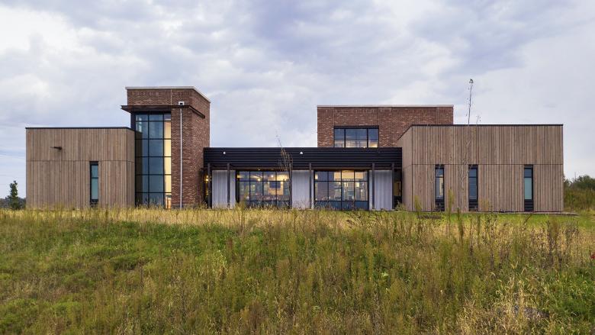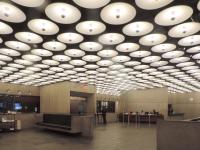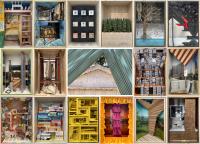G5 Brewing Company
Beloit, USA
For the Gundersons, the G5 Brewing Company is a legacy project that celebrates family and the places they call home. Melding aspects of Montana and the Midwest, the design balances local vernacular, contemporary details, and western materials to create a timeless brewery and restaurant to gather for good company and a pint or two.
The building’s primary areas represent the five members of the family and are organized around a central beer garden with views into the brewing operations — the heart of the project. Tumbled red brick on the exterior and within the space alludes to Beloit’s industrial past, while rustic wood siding and corten steel accents reflect places the Gundersons enjoyed in Montana. The two material influences tie together banquet, bar, and dining areas with the help of a common material pallet of concrete, hot-rolled steel, and barnwood.
For the silo-shaped private banquet room, narrow linear light fixtures are arranged vertically up the walls in the two-story space. The playful installation is reminiscent of light passing through metal panel joints in a grain silo. A similar detail is repeated in the barnwood-like paneling adjacent to the stairway to the brewer’s loft.
The brewery walls are high-gloss white panels that brighten up the space and bring attention to the brewing tanks and spiral staircase. To soften the industrial elements, cozy lounge furniture was incorporated with decorative pendant lighting above. With an eye to every detail, the dining chairs and bar stools were powder coated to match the G5 beer taps.
An example of what can be accomplished with an integrated team and an engaged owner, the process involved a design competition with team members from locations in Montana, as well as Minneapolis, Minnesota, and Austin, Texas. Submissions were judged by the Gunderson family, with the winner being the basis for the final design. For this project, the journey (and a little friendly competition) created an even stronger relationship with the client, while exhibiting talent from a variety of Cushing Terrell offices.
CUSHING TERRELL SCOPE
Architecture
Electrical Engineering
Fire Protection
Interior Design
Programming
Master Planning
Mechanical Engineering
Plumbing
Structural Engineering
PARTNERS/SUPPLIERS
Contractor: Rockford Structures Construction Company
Civil/Geotechnical: R.H. Batterman & Co., Inc.
Landscape Design: Angus Young Associates
General Shale
Montana Timber Products
Quality Tank Solutions for brewing equipment
Boelter for kitchen equipment
Finelite (manufacturer) and Spectrum Lighting (dealer) for light fixtures
Veridian Wood
Banquette seating (custom designed by Cushing Terrell with Veridian Wood and Arcom and Architex Textiles)
Formaspace (manufacturer) and McCoy Rockford (dealer) for the dining tables
Grand Rapids (manufacturer) and McCoy Rockford (dealer) for dining chairs and bar stools
Altro Whiterock for high gloss white panels for brewery walls
JSI
Steelcase
- Architekten
- Cushing Terrell
- Standort
- Beloit, USA
- Jahr
- 2019
- Bauherrschaft
- G5 Brewing Company
- Team
- Cushing Terrell, Rockford Structures Construction Company, R.H. Batterman & Co., Angus Young Associates
