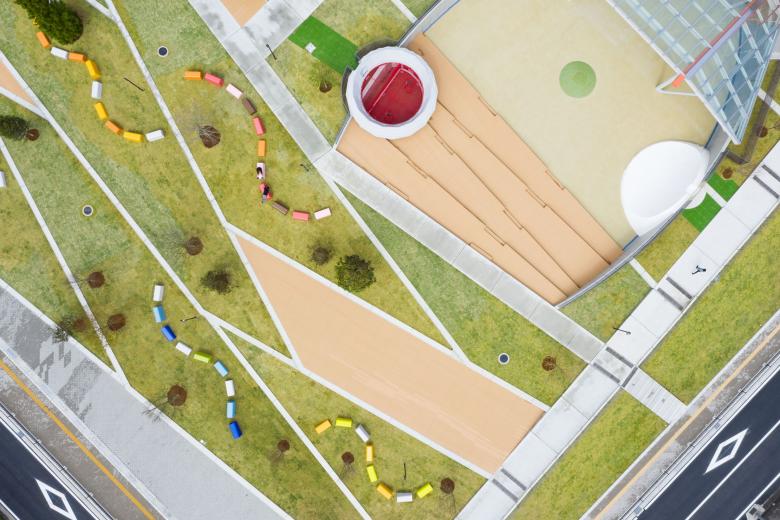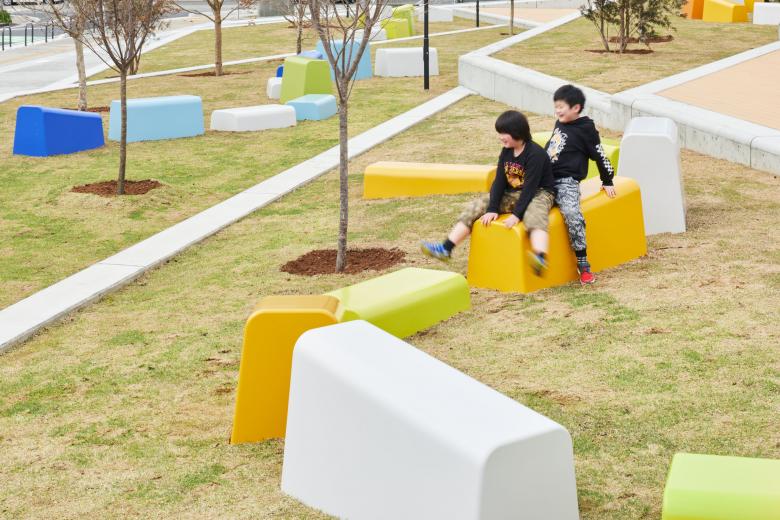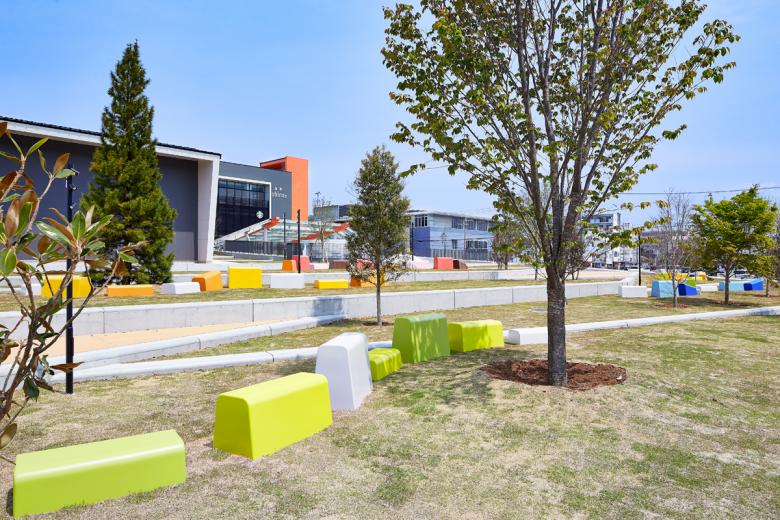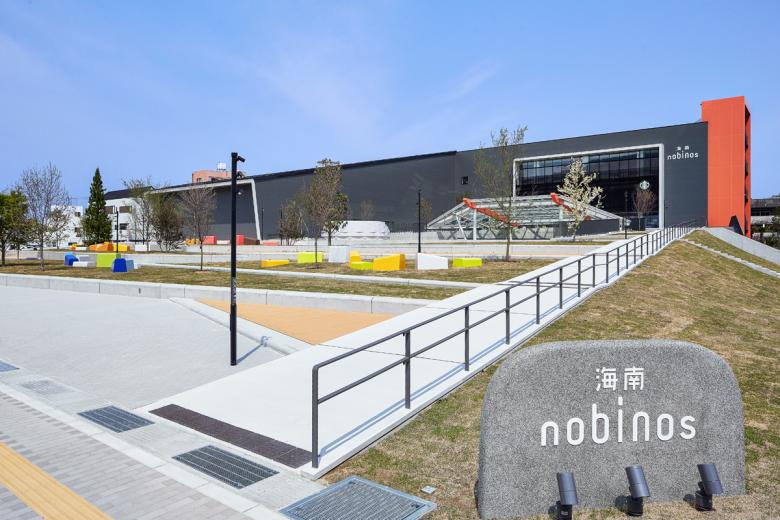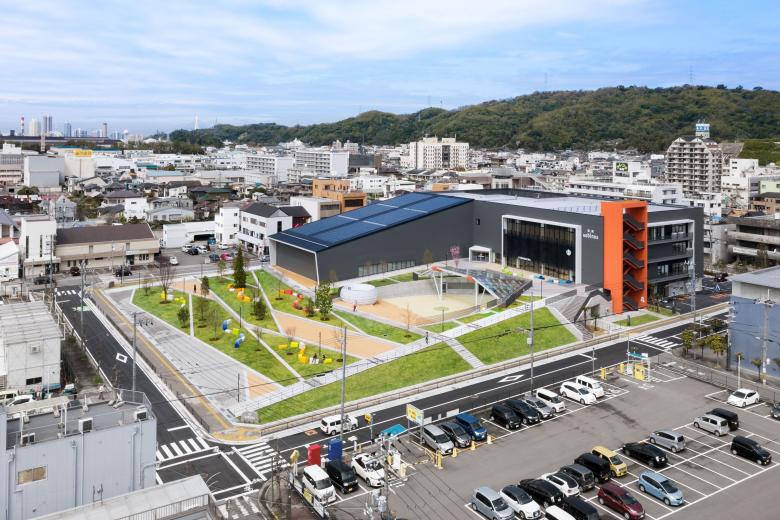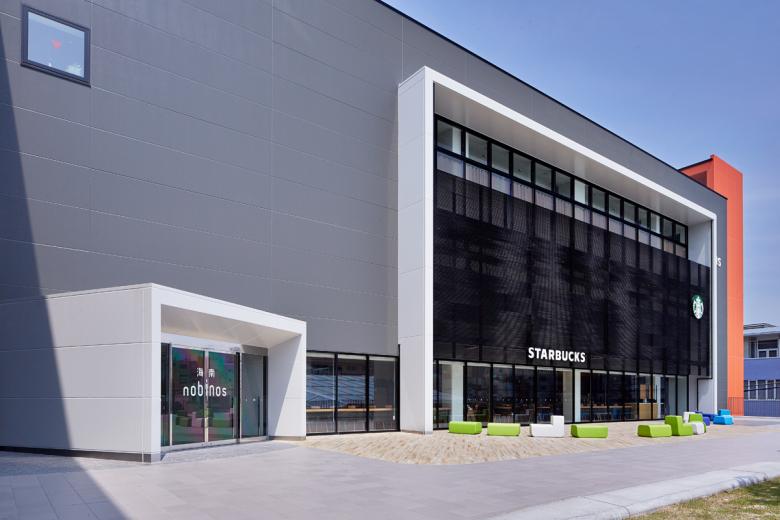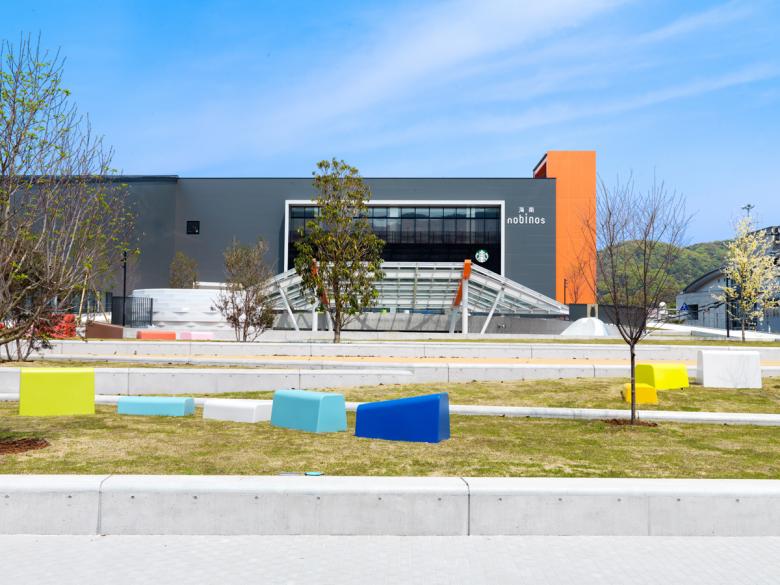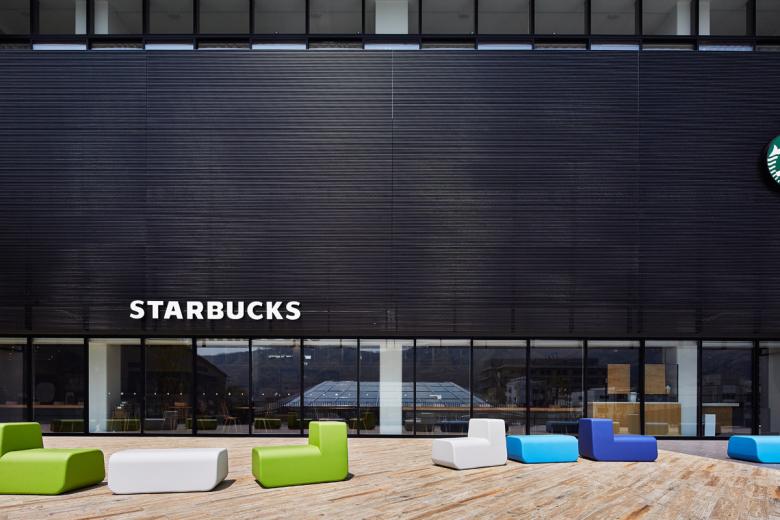Kainan Nobinos
Wakayama, Japan
Watching Over the City
Kainan nobinos is a multi-function facility built on the grounds of the old city hall which relocated due to aging. It is a multi-function facility with a library as the main feature, it also provides a place for the local community to gather, as well as offering lifelong learning support and childcare support. We have undertaken the landscape design for the facility.
The entrance to the building is located on what would be considered as the second floor, with a parking lot on the ground floor. This creates a vast slope with a height difference of four meters connecting the outside to the entrance. With the concept of a hill that watches over the city and also watched over by the city, we aimed to create a space to nurture rich everyday activities.
The slope is covered entirely with grass, and structured in the form of a terraced rice field with segmented areas of different sizes. They feature simple elements such as tree shades, steps, and pieces of furniture in order to accommodate a variety of activities. The furniture scattered on the slope resemble color cards that represent "the colors of Kainan", and they are designed to enhance the identity of the facility together with the signage and interior design.
- Landschaftsarchitekten
- STGK Inc. | studio gen kumagai
- Standort
- Kainan, Wakayama, Japan
- Jahr
- 2020
- Bauherrschaft
- Kainan City
- Architecture design
- TOHATA ARCHITECTS & ENGINEERS
- Overall design direction / Sign design
- HIROMURA DESIGN OFFICE
- Interior design
- TAIJI FUJIMORI ATELIER
- Play equipment design
- Kazuo Kobayashi
- Planting plan
- TREEFORTE
