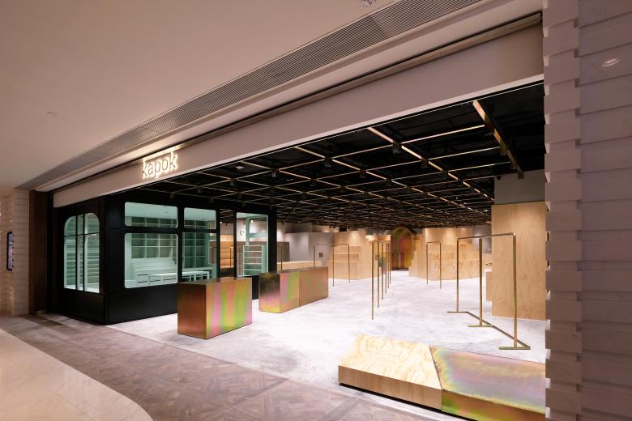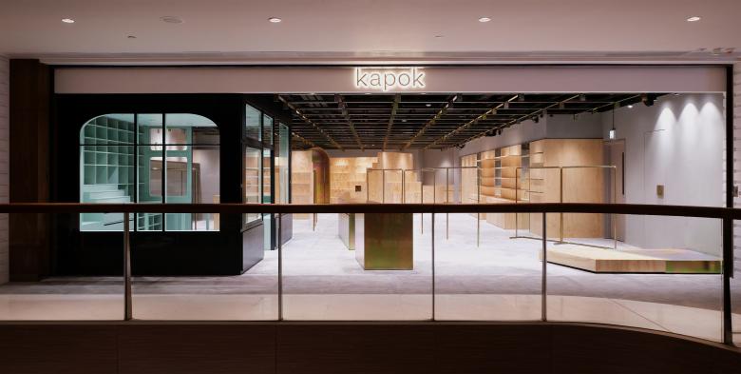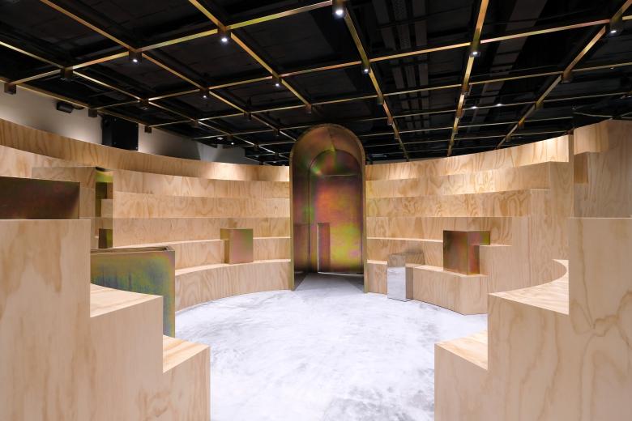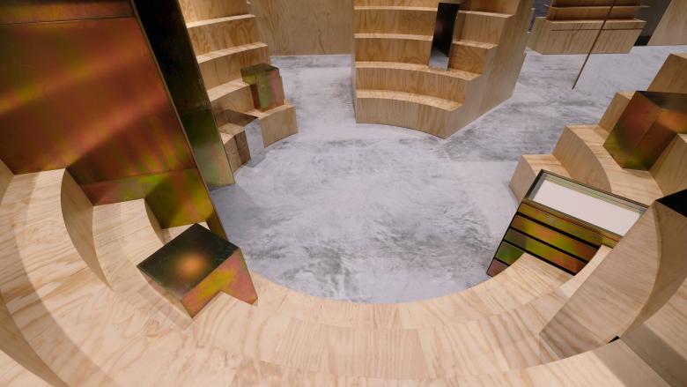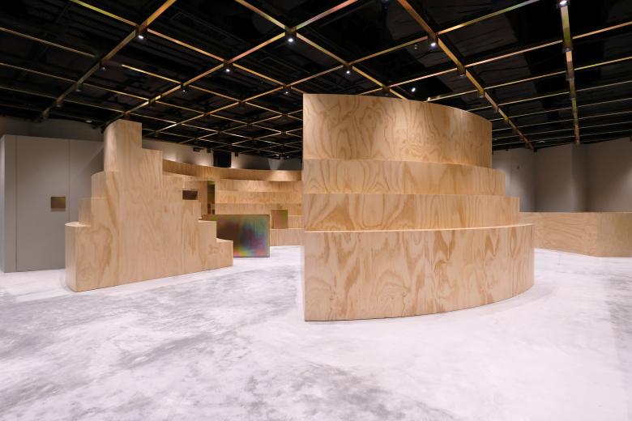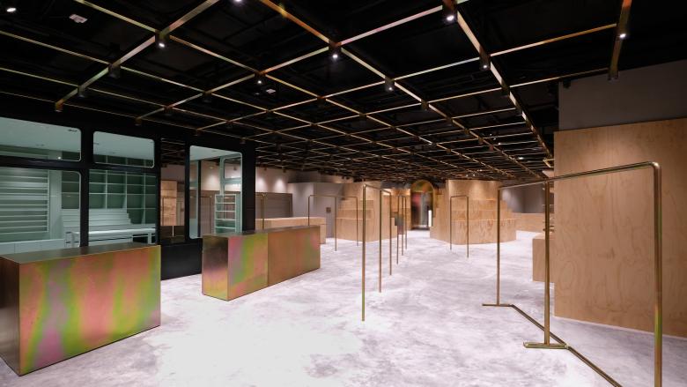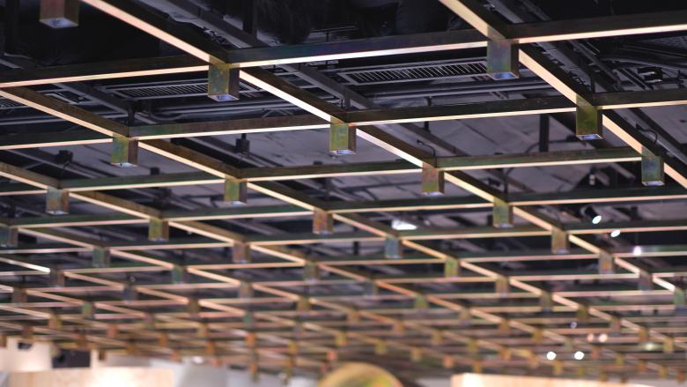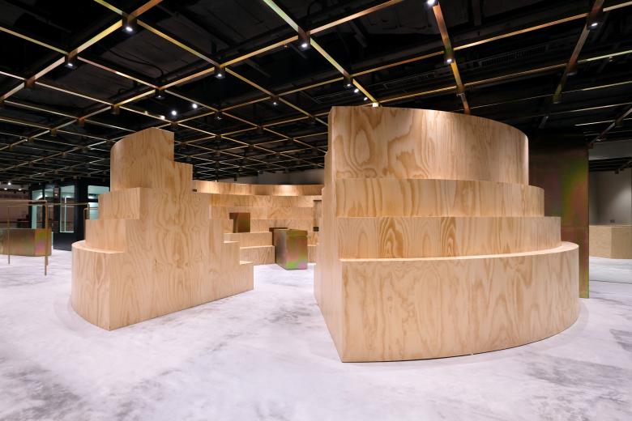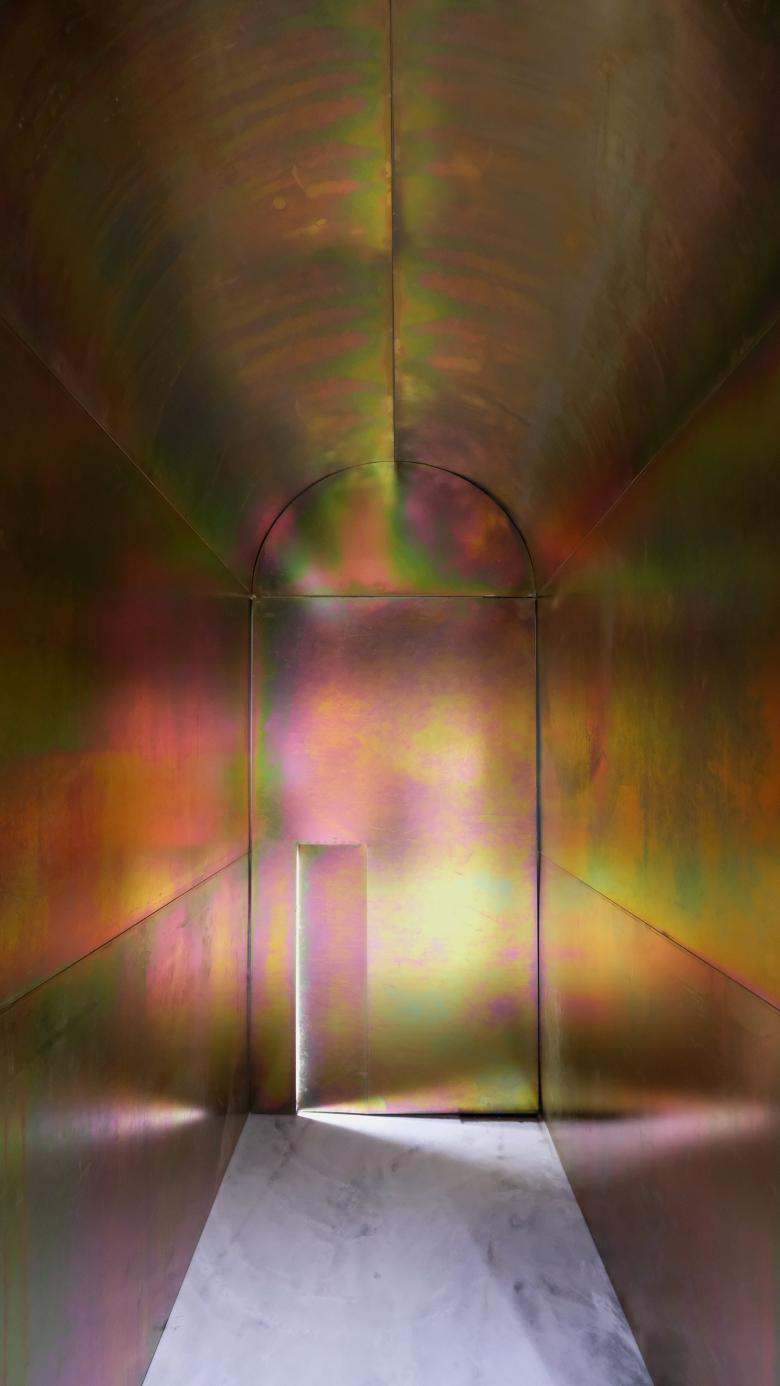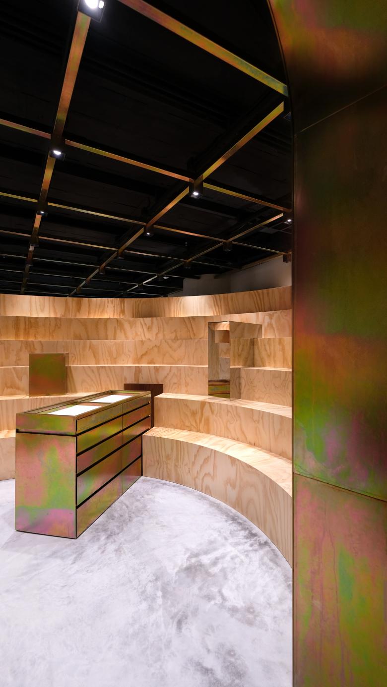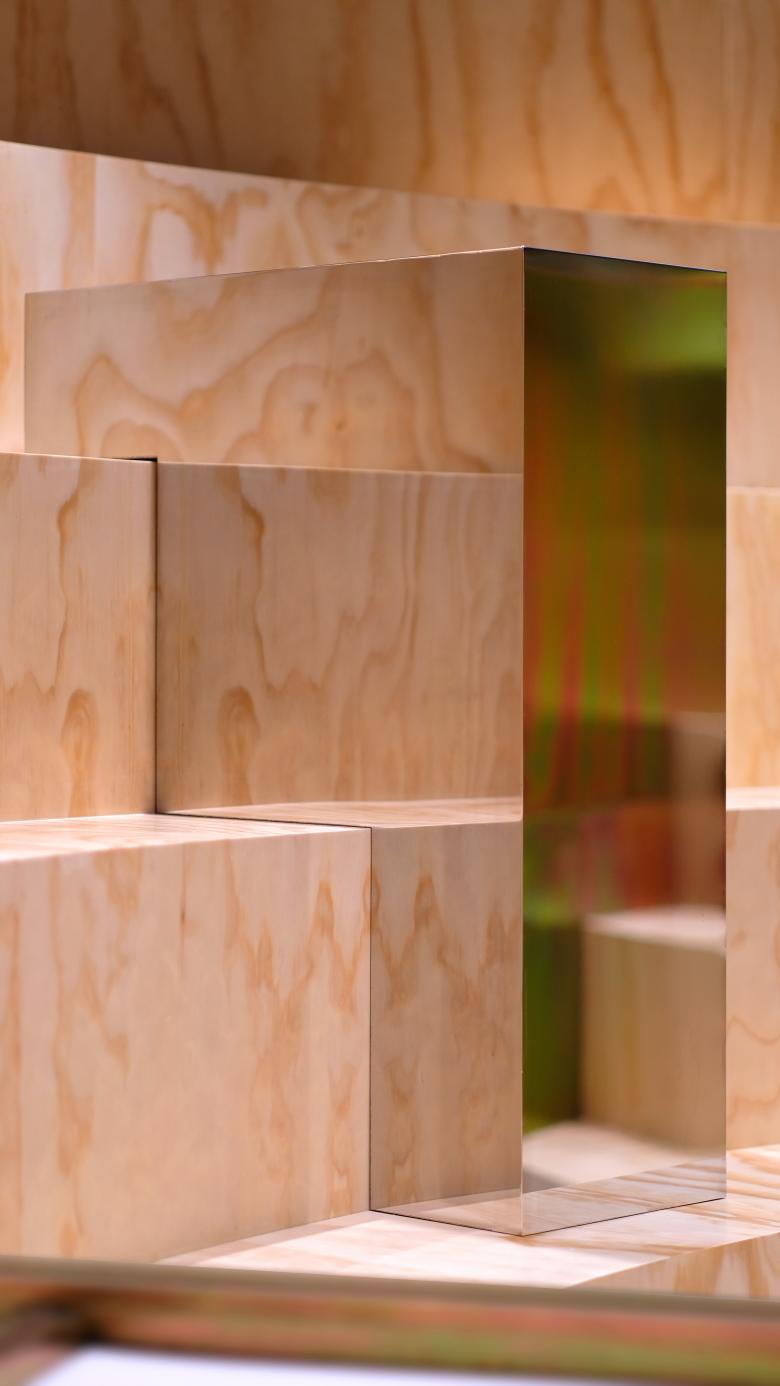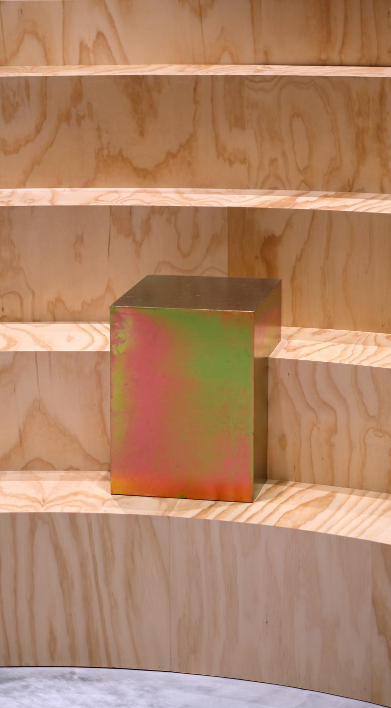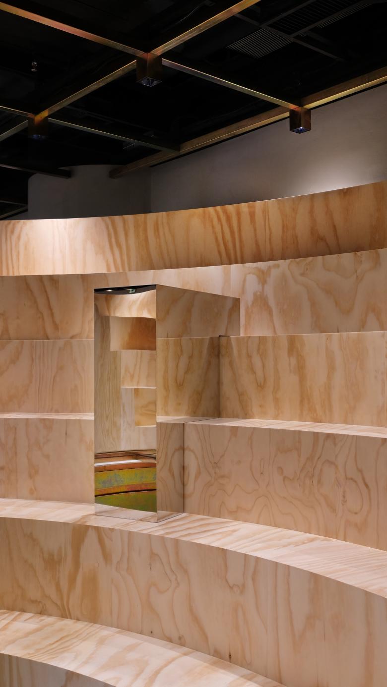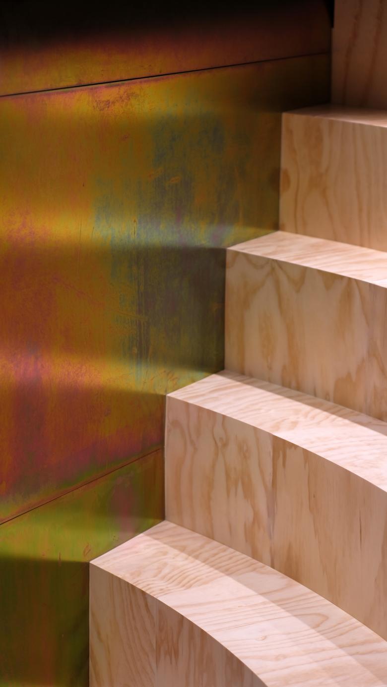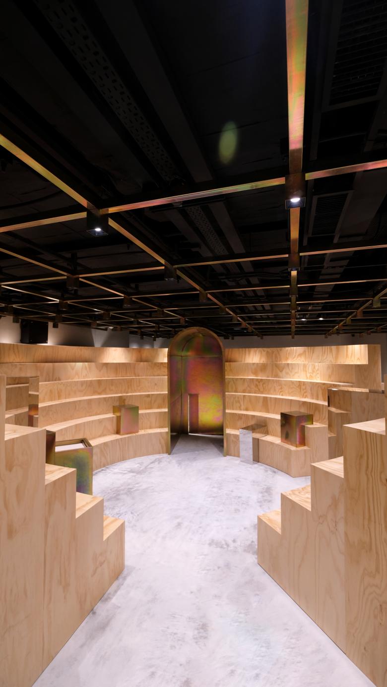kapok K11 Musea
Hong Kong, China
This is the second store COLLECTIVE designs for Kapok.
The spatial quality of the given site inside the shopping mall is a challenge – it comes with a heavily cluttered mechanical ceiling allowing only a very limited headroom; the space is 23 meter deep, and the store frontage can only be approached by visitors at an oblique angle, we have to find ways to turn these retail shortcomings around.
We turned these constraints into opportunities, resulting in a rotated floor plan, creating a focal point towards a ‘forum’ to draw visitors into the store; together a field of open grid ceiling as a one-piece custom lighting fixture, made with chromatized steel.
The Forum
The Forum is a design reaction to the very deep store, creating a sense of place where it can naturally become a destination for visitors;
Architecturally, we cut the forum up to break the ‘ring’, as the forum is also acting as the ‘roundabout’ that directs visitors to various view points and zones of the store: changing rooms, cashier wrap, lifestyle products and fashion area;
The Forum also plays an important role of Kapok’s identity as Hong Kong leading select store for lifestyle goods and fashion, it is a storytelling stage which Kapok’s strong visual merchandizing team can have the flexibility to create narratives of the many brands kapok carries and the diverse product collaborations stories that Kapok creates; in the point of view of the visitors, it is a forum for retail exhibitions, one can expect the forum to change per visit, it is a place that contains the mobile jewellery unit that slides in and out from the Forum, it is a spot for community building, to rest, to chat, to try items on and it can even become an event space.
Astier de Villatte
The Kapok store at K11 Musea also hosts the Paris Headquarters authorized Astier de Villatte store-in-store, the first in Hong Kong, with a minimal and abstracted façade reinterpreted from their Paris Rue de Tournon Store, design by COLLECTIVE with support from the Paris team. We placed the Astier de Villatte store at the Kapok storefront with windows, under the intention to combine and bring the original essence of the street back from the Paris Astier de Villatte store and the Sun Street Kapok.
Material
The material language between Kapok Sun Street and Kapok K11 Musea are consistent with the use of plywood and chromatized steel. We consider materiality an important part in defining Kapok’s identity – there were no intention to replicate any particular physical moments from the Sun Street store to the k11 Musea Store, because the two stores are located in completely differently context, with distinct spatiality and dimension, thus already offering different kinds of constraints for us to respond to, naturally resulting into a different design.
Kapok is a multi-brand select store, each store offers a fresh take both for the kapok team and the customer for an experiential retail experience. Together with the Kapok team, we believe no two Kapok stores should be the same.
- Architekten
- COLLECTIVE
- Standort
- Unit #205, K11 MUSEA, 18 Salisbury Rd, Tsim Sha Tsui, n/a Hong Kong, China
- Jahr
- 2019
- Bauherrschaft
- kapok
- Team
- AL, Alex Wu, Betty Ng, Ekin Bilal, GN, Juan Minguez, Katja Lam
- Contractor
- EDM Construction
