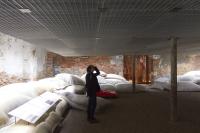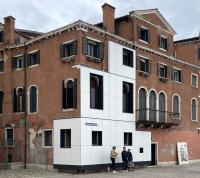Kawni Early Care Centre
Amman, Jordanien
Kawni Early Learning Centre (Ages 0-4)
The design of Kawni Early Learning Centre is inspired by the dynamic, continuous nature of a human being’s learning journey. The central design element is an orange curve, symbolizing the unending path of growth and knowledge, which begins in early childhood and extends throughout life. This curve visually captures the idea that learning is infinite—you never see the beginning or the end of this journey.
The primary color in the design is orange, chosen for its vibrant and energetic qualities, representing enthusiasm and creativity. Secondary colors—blue, green, and yellow—are thoughtfully integrated to symbolize key aspects of human development: Blue (Moon) represents the mind, fostering calm and focus | Green (Earth) embodies the body, promoting balance and connection with nature | Yellow (Sun) reflects the soul, encouraging joy and vitality
These colors translate into shapes that children can see and interact with, creating a sensory experience that blends the abstract elements of mind, body, and soul into the environment. The moon, earth, and sun are visually represented through design motifs, helping children connect with these elements.
The spatial layout emphasizes an open learning environment with connected spaces, promoting freedom of movement and interaction. Thoughtfully designed areas include: Sleeping areas for rest and rejuvenation | Cooking spaces to encourage exploration and learning through food | An outdoor area filled with vibrant, engaging activities | The design aims to create a holistic environment where children can thrive emotionally, physically, and mentally, with well-equipped staff and services supporting their early development
- Architekten
- Paradigm Design House
- Standort
- Azmi Al Mufti, 11832 Amman, Jordanien
- Jahr
- 2024
- Team
- Saja Nashashibi, Nadine Hussein, Omar Mdanat
- Area
- 830 SQM



















