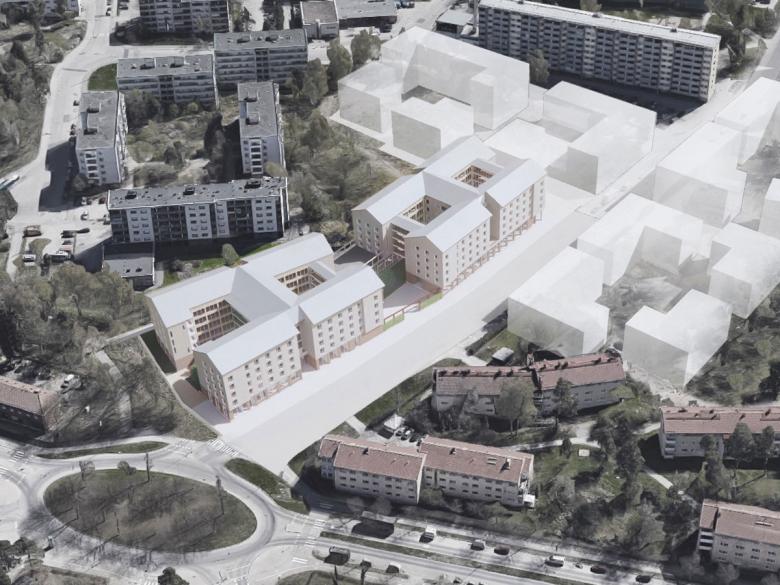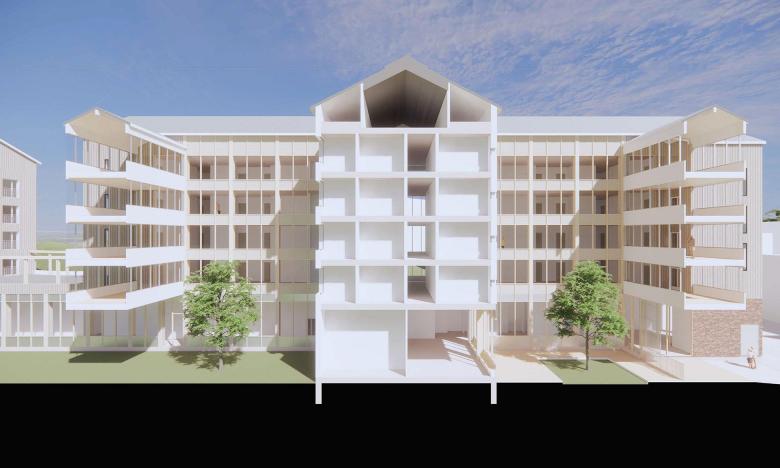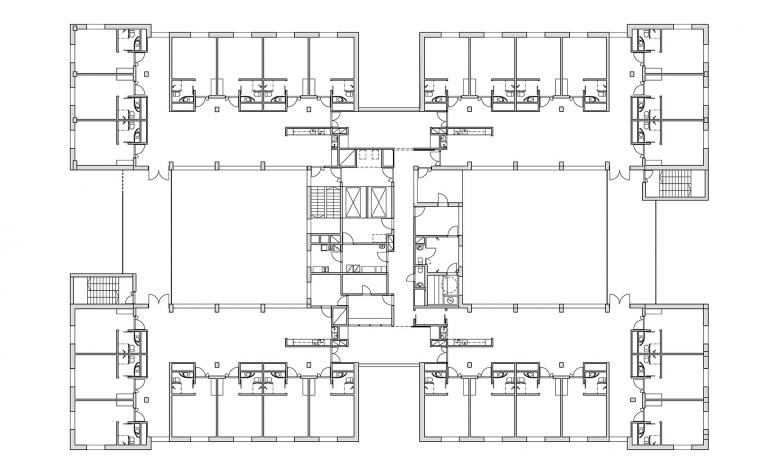Koskela Senior Centre
Koskela, Finnland
The senior centre is located in the Koskela hospital area which has a masterplan for densification.
The division of the senior centre is based on the principle of a quartet consisting of four group homes with 28 inhabitants. These quartets are placed across two separate buildings, which are only connected through the ground floor and the basement.
Timber construction was required by the town plan and imposed restrictions on the number of occupants in one building because of fire regulations.
The ground floor is constructed of stone and provides a visual base for the two wooden quartet towers, which can be interpreted as separate buildings.
- Architekten
- Kirsti Sivén & Asko Takala
- Standort
- Koskela, Finnland
- Team
- Kirsti Sivén, Asko Takala, Eero Holopainen, Albert Rabaza, Anna Juhola, Milja Nykänen









