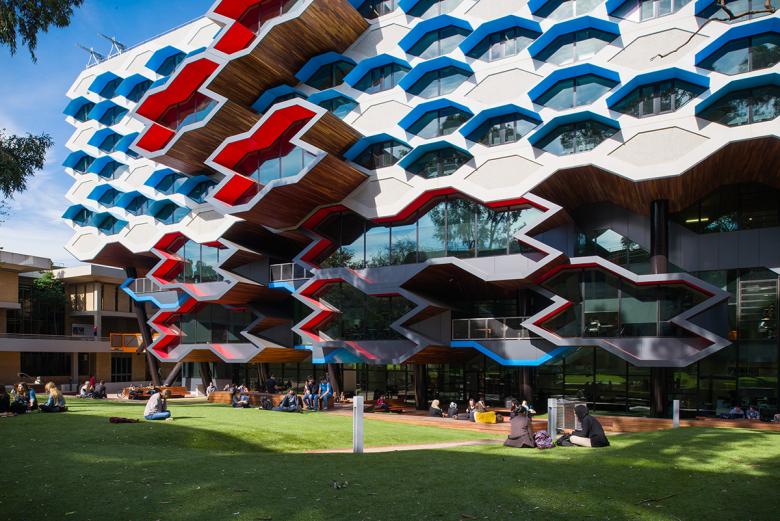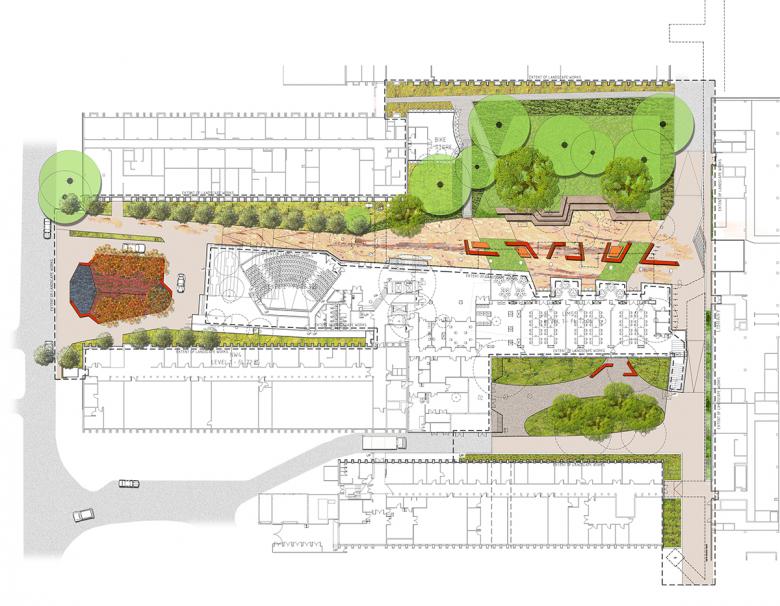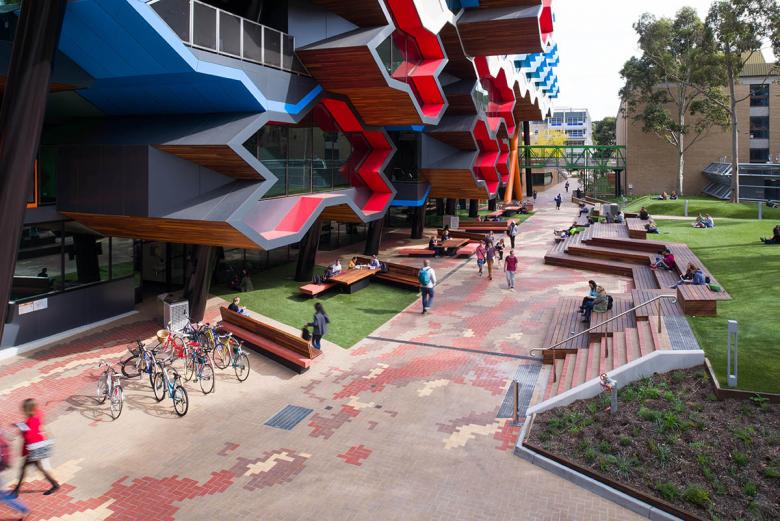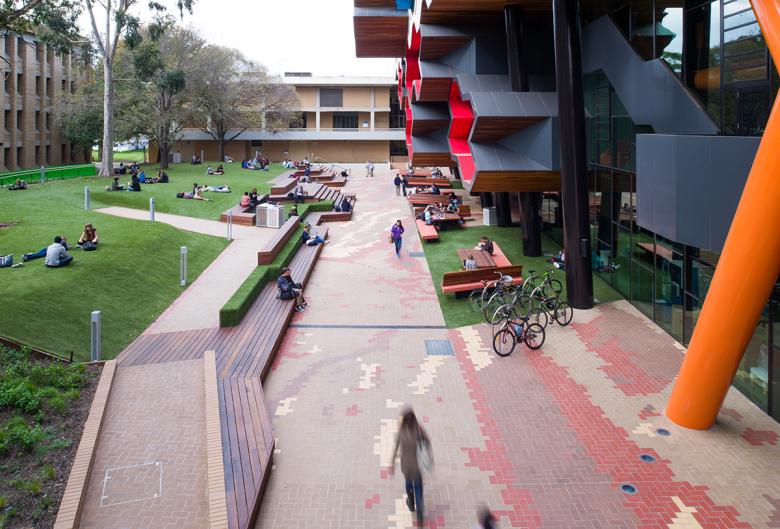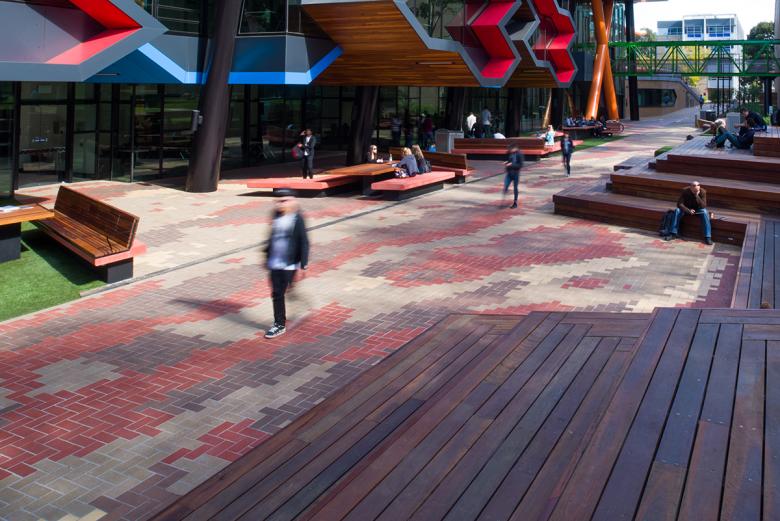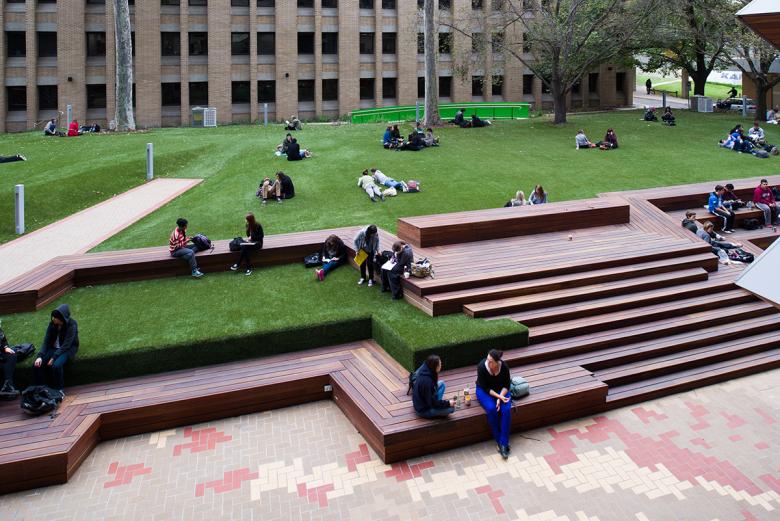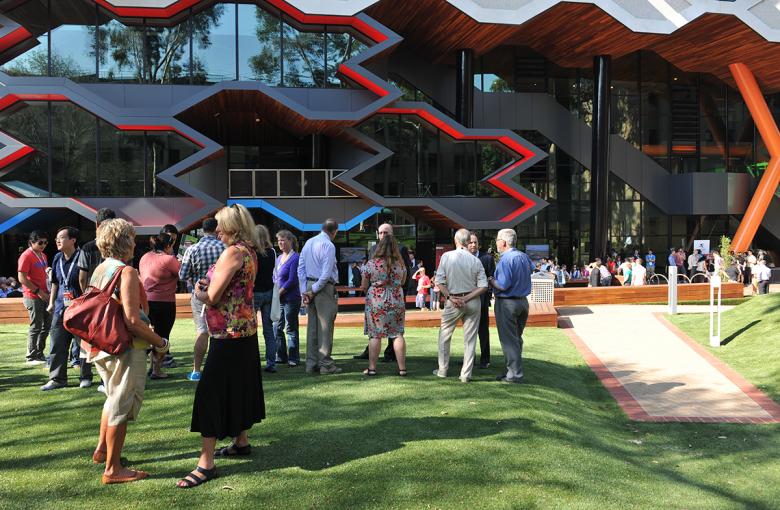LaTrobe Institute for Molecular Science, LaTrobe University
Melbourne, Australien
Rush\Wright Associates have been engaged to develop a new landscape design for the area associated with the proposed LIMS building designed by Lyons Architects.
The LIMS building is located in the heart of the LaTrobe Bundoora Campus and provides a new state-of-the-art research and teaching facility. The landscape design contributes to the ‘enlivened’ precinct by providing a diverse range of spaces that enable students to work comfortably outdoors, hold large gatherings or relax between classes.
There were a number of requirements for access around the building and it was important that these ‘routes’ were not defined by pavement types nor edges. The use of the ‘campus’ brick tied the project into the wider pedestrian network across the campus but the introduction of the additional colours and pattern to the north emphasised pedestrian use by deliberately providing a small scale paving detail.
The forms within the landscape mimic those found within the geometry of the building and compliment the bold suite of colours on the façade.
The detailed investigation of furniture material, colour and forms and the earthiness of the brick tones connects the space to wider campus which is characterised by large open spaces and native ‘bushland’.
The design uses simple materials such as concrete, timber, artificial turf and native plants but in unique ways to achieve forms which were easy to build and easy to maintain.
The rich green of the turf, soft palette of native plants, warm toned colours and textures of the furniture compliments the brick palate and provides an interesting and unique campus landscape that contributes to the wider environment and student life in all facets of their day to day lives.
- Landschaftsarchitekten
- Rush\Wright Associates
- Standort
- Science Drive, Bundoora , 3083 Melbourne, Australien
- Jahr
- 2013
- Bauherrschaft
- La Trobe University
- Team
- Lyons Architects
