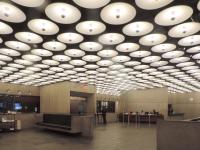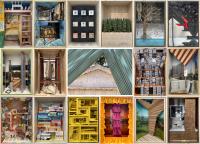Madera Service Apartments
Hong Kong, Hong Kong
The Madera Service Apartments has been the latest achievement of Lagranja Design in Hong Kong. Consisting of the rehabilitation of a 29 floor building, it will soon be connected with the Madera Hotel, also designed by the studio, throughout a great lobby. As its neighboring building, the new apartments are fresh, cosmopolitan and uninhibited.
The apartments, managed as an hotel, range from 20 to 30 m2 but share a great feeling of breadth and usefulness. While the last three floors contain brand new lobby lifts and three luxury suites per floor, the rest of the building is divided in four smaller apartments. Although the shape and wideness of each have an impact on their inner distribution, they all share a similar aesthetic approach. Our aim was to keep the utilities compact to allow as much room for living as possible, keeping up design and functionality.
The greatest peculiarity lays on the single flat color chosen for each suite combined with a common stripped black and white pattern. Dark red, warm green, yellow and orange are the chosen colors to visually enlarge the room. The space is basically distributed to highlight the so-called living room: made of a double bed, bedside tables and Lagranja Collection furniture under a TV. To keep the space clear, the toilet has been actually enclosed in a crystal box that can be isolated by curtains when being used. The rest of functional utilities (the cooking area and the washbasin) are incorporated in the stripped Corian-made open-shelving container. This furniture unit matches perfectly with the monochrome character of each chamber while hiding drawers and cooking utensils.
- Innenarchitekten
- Lagranja Design
- Jahr
- 2016
- Bauherrschaft
- Hip Shing Hong Group










