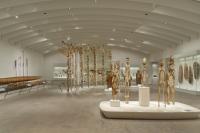Masterplan of the New Hospital Clínic
Barcelona, Spanien
The Master Plan of the new Hospital Clínic, located at Villaroel Street in Barcelona, spans an area of 208.360 sm.
- Architekten
- AHEAD Barcelona Healthcare Architecture
- Standort
- Barcelona, Spanien
- Bauherrschaft
- Hospital Clínic de Barcelona
- Co-autor
- LIS-TUA Arquitectura i Urbanisme







