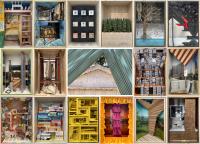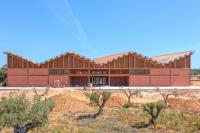PHI - Philips-Haus
Wien, Österreich
Das Philips-Haus: eine Architektur-Ikone der 60er Jahre. Als signifikanter Orientierungspunkt der Stadt empfängt es alle Vorbeifahrenden an der Wiener Südeinfahrt. Es ist ein Gebäude, das auch über fünfzig Jahre nach seiner Fertigstellung und im Umfeld der es überragenden Wienerberg-City-Hochhäuser beeindruckt. Nach wie vor versprüht es den visionären Geist seines Planers Karl
Schwanzer. Das Architekturbüro Josef Weichenberger architects + Partner hat das Gebäude nun umgeplant und die innovative Bauweise in zeitgemäße Wohnformen übersetzt.
Spatenstich für den ursprünglich als Bürohochhaus für die österreichische Konzernzentrale von Philips geplanten Bau war am 1. November 1961, die Fertigstellung erfolgte am 21. April 1965.
Figur und Anatomie des Gebäudes sind unverwechselbar. Es steht auf vier schlanken, nach außen sichtbaren Stahlbetonstützen. Die Stockwerke werden – ähnlich eines Brückenträgers – mit je zwei 71 Meter langen Geschossträgern
aus Spannbeton gebildet, die von den Stahlbetonstützen gehalten werden. Diese sind durch 14 Meter lange Querträger miteinander verbunden. So „wirken die Stockwerke des Hochhauses wie Regalbretter, die in zwei Leitern eingeschoben wurden“ (Zitat Bundesdenkmalamt).
Die Stützweite der Längsträger beträgt 39 Meter, die Auskragung an den Seiten jeweils 16 Meter. Der dreigeschossige Flachbau ist schubladenähnlich unter das Hochhaus-Regal geschoben. Er ist 76 Meter lang und ragt versetzt unter dem Hochhaus hervor, mit dem er nur durch die Kerngruppe verbunden ist. Das etwa 50 Meter hohe Gebäude im Gesamten ist ein Meisterwerk der Statik – verantwortlich zeichneten der Wiener Bauingenieur und Statiker Robert Krapfenbauer in Zusammenarbeit mit Dyckerhoff & Widmann aus München.
Die – durch die Brückenkonstruktion – stützenfrei gehaltenen Geschossebenen ermöglichten in den 60 Jahren die ersten Großraumbüros Österreichs und nun eine ideale Ausgangssituation für ein besonders nachhaltiges Refurbishment des Philips-Hauses.
Diese offene Struktur bot die perfekte Grundlage für unterschiedlichste Ausformulierungen – vom Loft bis hin zum kleinen Apartment wurden alle Möglichkeiten genutzt, um das Gebäude in zeitgemäße Wohnformen zu übertragen. Entstanden ist ein „Vertical Village“ mit Serviced Apartments,
Supermärkten, Gastronomie, Fitnesscenter sowie Parkplätzen und künftigem U-Bahn-Anschluss der neuen U2.
In den neun Regelgeschossen des Hochhauses wurden 135 Apartments in der Größe von 30 bis 46 m² als Vorsorgewohnungen errichtet. Sie dienen nicht dem Eigenbedarf, sondern werden mit hotelähnlicher Infrastruktur tage- bis monatsweise voll möbliert vermietet. Jede Wohnung bietet beeindruckende Blickwinkel in Richtung Stephansdom oder in den Süden, bis hin zum Schneeberg. Einen zweifellos unschlagbaren Rundumblick bietet das Penthouse im zwölften Stock. Die Revitalisierung des Gebäudes fand in enger Abstimmung mit dem Bundesdenkmalamt statt – seit 2010 stehen Erschließungskerne und Fassade unter Denkmalschutz. Die Rekonstruktion der Fensterbänder aus Aluminium erfolgte nach Schwanzers Originalplänen.
Eine Aufschüttung des Geländes aus einem Umbau in den 90er Jahren vor der südlichen Panoramafensterfront wurde rückgebaut, so dass – wie von Schwanzer gewollt – das freie Schweben des Flachbaus wieder sichtbar gemacht wurde.
Aus dem Philips-Haus ist das PhilsPlace geworden. So werden – nicht zuletzt im Namen – Ursprungsidee und Geist des Gebäudes weitergetragen.
________________________
Philips Haus – an icon of 1960s modernism – forms a welcoming gesture on the southern entrance to the city of Vienna. Although dwarfed by nearby Wienerberg City, it continues to make an impact more than
fifty years after its completion. Its shape and anatomy remain distinctively unique, leaving behind an architectural afterglow in the eyes of the thousands of motorists that drive by every day. Philips Haus still
conveys the visionary spirit of its designer, renowned Viennese architect Karl Schwanzer.
Originally conceived as the Austrian headquarters of Philips, it was opened in April 1965, after 4 years of construction starting in late 1961. Philips Haus showcases a particularly unique construction. It rests on 4 slender reinforced concrete pylons, prominently visible on its facades. Between those – and cantilevering beyond them considerably – span more than 70 meters long prestressed concrete beams. Two per floor,
spaced 14 meters deep, connected by a minimized secondary floor and beam construction. As a result, the individual floors seem to rest between the primary pylons like a stack of shelves inserted through a
pair of ladders. The centre-span of the longitudinal beams measures 39 meters, its cantilevers 16 meters on each side. A 76 meter long, three-storey podium, sits off-centre underneath the high-rise slab. Both
volumes are interconnected through a shared vertical circulation core.
Approximately 50 meters in height, the building is a masterpiece of structural engineering. Responsible for its structure were legendary Austrian engineer Robert Krapfenbauer in cooperation with the Munich
firm Dyckerhoff & Widmann. A column-free plan allowed for the first open-space offices in Austria in the 1960s, and today provided an ideal starting point for a sustainable refurbishment of the Philips Haus. Its
open, interrupted layout facilitated a great variety of adaptations: from loft to micro apartment, all possibilities for conversion into contemporary forms of housing could be exploited. The result might be called
a ‘vertical village’, composed from serviced apartments, supermarkets, restaurants, fitness club, parking and a future connection to the new U2 underground metro line.
Nine standard floors of the high-rise contain 135 serviced apartments which range in size from 30 to 46 m². As future investments they are not intended for immediate personal use, but will be rented on a daily
to monthly basis, fully furnished and supported by hotel-like infrastructure. Every apartment affords impressive views over the city, or southward across Lower Austria and to the Schneeberg. A truly magnificient 360° vista can be experienced from the 12th floor penthouse.
Revitalisation of the building was carried out in close coordination with the historic preservation authorities, as since 2010 the façade, structure and circulation cores had become registered monuments. Reconstruction
of the aluminium ribbon windows received particular attention and was subtle reinterpretation of Schwanzers original facade from the 1960s – which did not survive into the 21st century and had been
replaced a few times.
A terrain modification from the 90ies could be undone, and the southern side re-established with its landmark panoramic window. Hence the podium would again – as intended by Karl Schwanzer – appear
to be hovering above a slightly setback ground floor. Philips Haus became PhilsPlace, and thus - not least through its name - the original concepts and spirit of the building live on.
- Architekten
- Josef Weichenberger Architects
- Standort
- Triester Straße 64, 1100 Wien, Österreich
- Jahr
- 2018
- Team
- Robert Huebser (Projektleitung project supervision), Mark Steinmetz (Projektleitung project supervision), Raphaela Bauer, Manuel Fasch, Stefan Fussenegger, Araceli Garzia Sanchez, Clemens Gurtner, Zrinka Lovrekovic, Sandy Panek, Giacomo Rocco, Riccardo Rotelli, Stefan Schubert, Andreas Schuchnigg, Dagmar Schultes, Alice Steinmetz, Michael Strohmaier






















