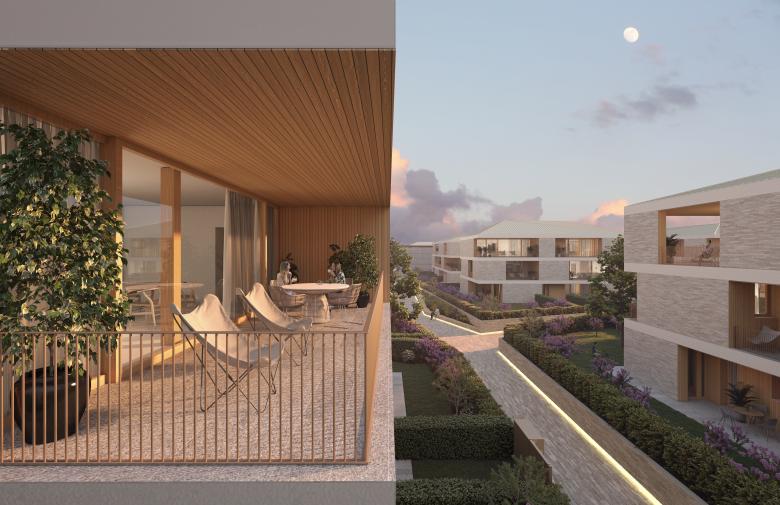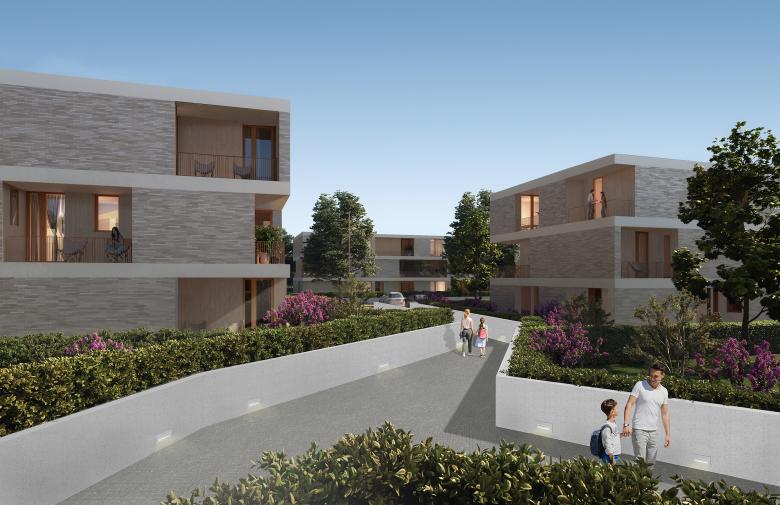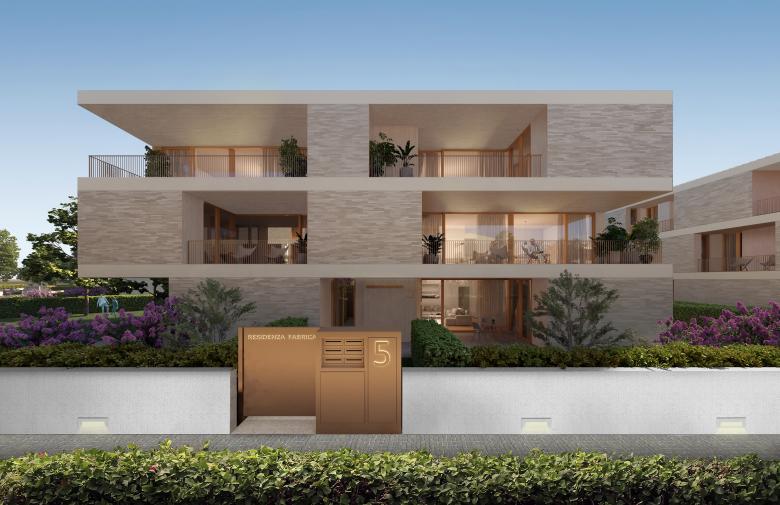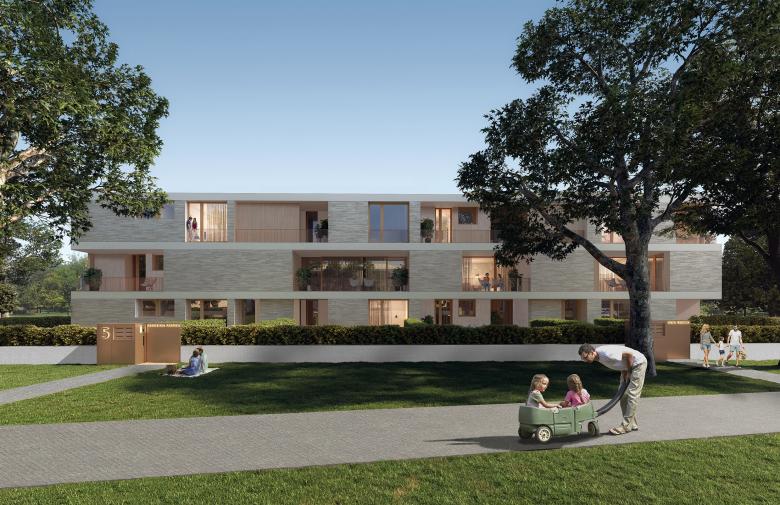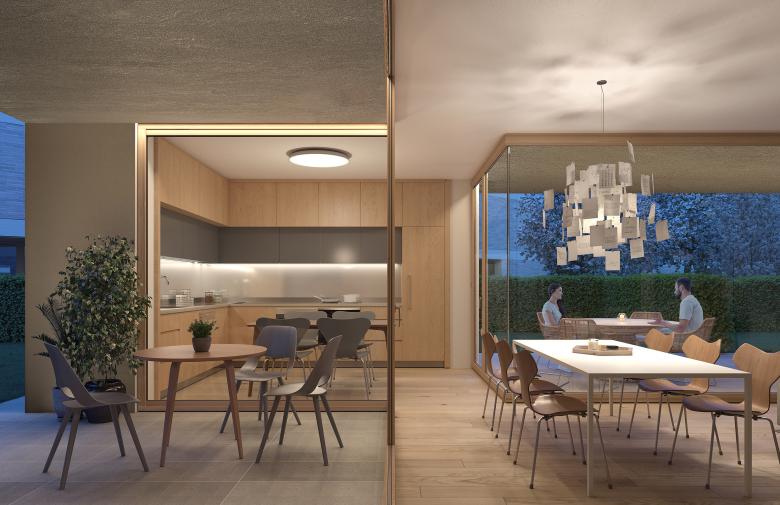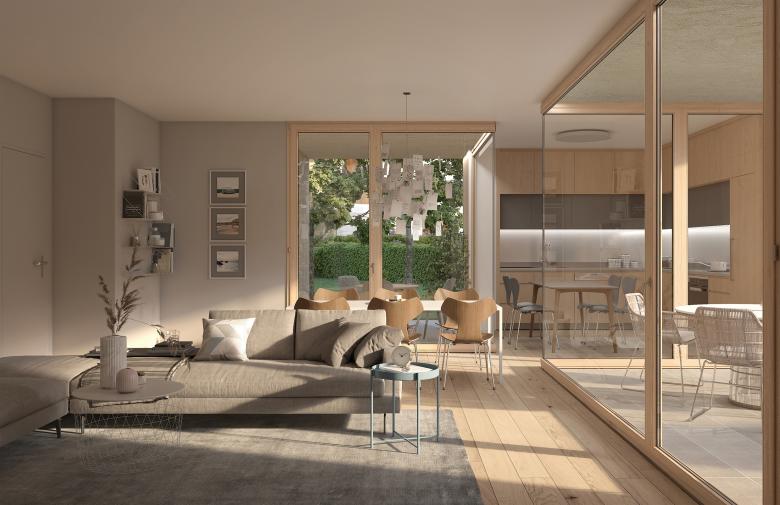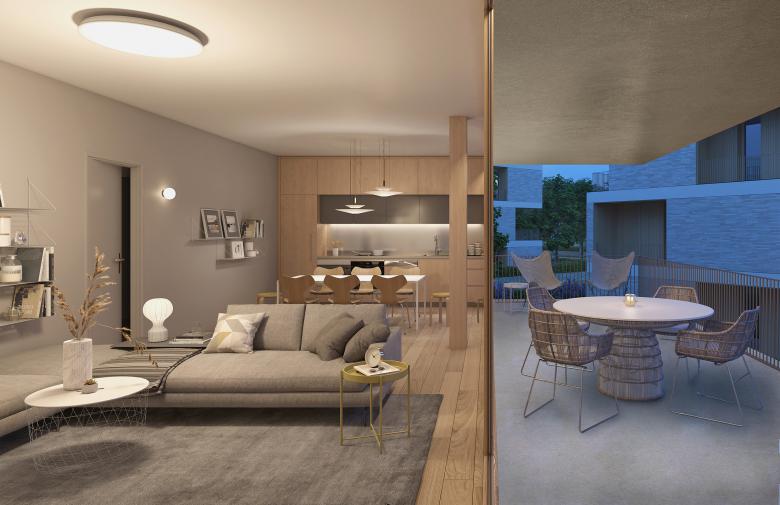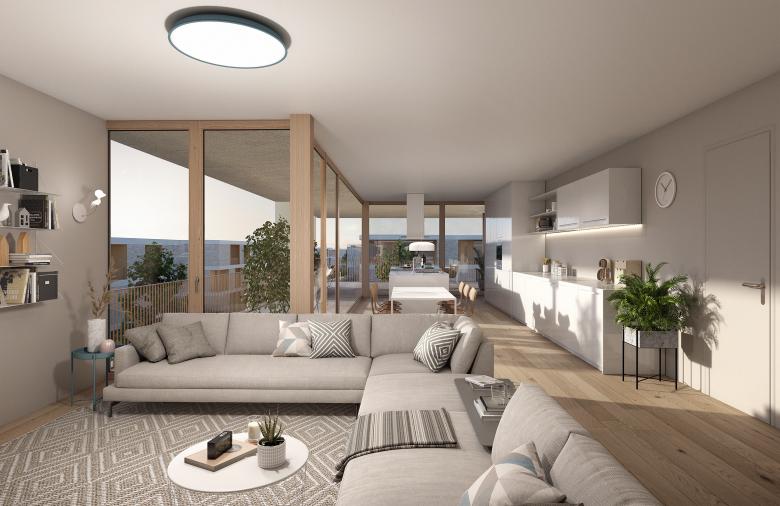Stezzano Garden City
Stezzano, Italien
An idea of a contemporary garden City in Stezzano
Stezzano is almost a conurbated town, west from Bergamo, in the boundary between the town and the countryside, in an area that was once used for breeding which is the area to be rehabilitated.
A new project of about 230 residences is organized according to the principle of micro-blocks. conceived as an aggregation of small housing units made up of 6 or 8 apartments (with the exception of two bodies with 13 units), arranged according to the micro-isolated principle, the project has three storey buildings above ground all built around a green area, of use just for the residents.
Pedestrian paths are designed between the houses, paved in stone and equipped with seats and ponds with vegetation.
Almost centrally there is a square surrounded by shops and services, the nucleus of a courtyard building with several sides open, destined to be a hotel.
As a result, a small residential village with a capacity of 600 potential inhabitants, without cars, with smart technologies, dense yet with many common and child-friendly spaces. cars are dropped off or driven to underground car parks. the new neighbourhood, can be crossed on foot or by bicycle through a network interconnected all around the town. the houses, have the same colour on the plastered facades as the aluminium roofs, all with loggias covered in wood, like “ outdoor rooms “ which expand the space of living rooms and kitchens in continuity with large windows protected with external curtains. the bedrooms also over- look loggias with windows fitted with wooden doors.
A sustainable village is created that brings the idea of a garden city up to date in a more urban version without historicism. the countryside of the river po Valley survives with its production activities and infra- structure and is still strong, creating a wide horizon, a place where one can live between the city and the countryside.
- Architekten
- ARW Associates - Botticini + Facchinelli
- Standort
- Stezzano, Italien
- Team
- Arch. Lucia Fanetti, Arch. Ilaria Taietti, Arch. Maddalena Gatti, Arch. Laura Avarello
- Contractor
- Fabrica Real Estate S.r.l.
