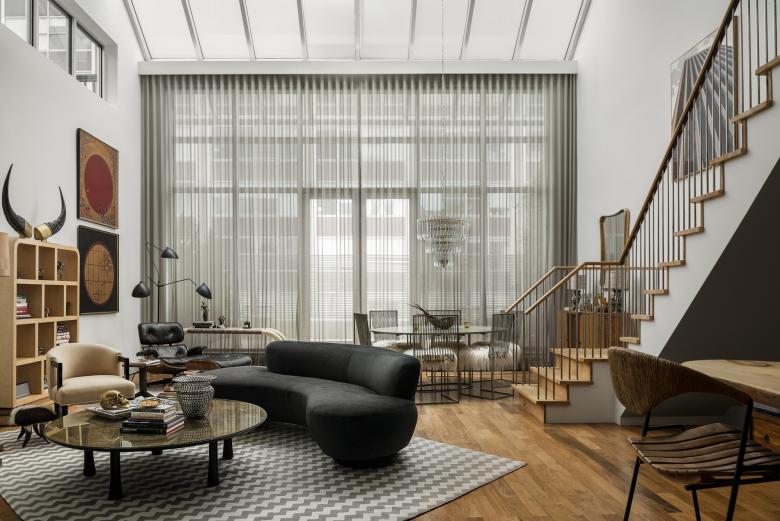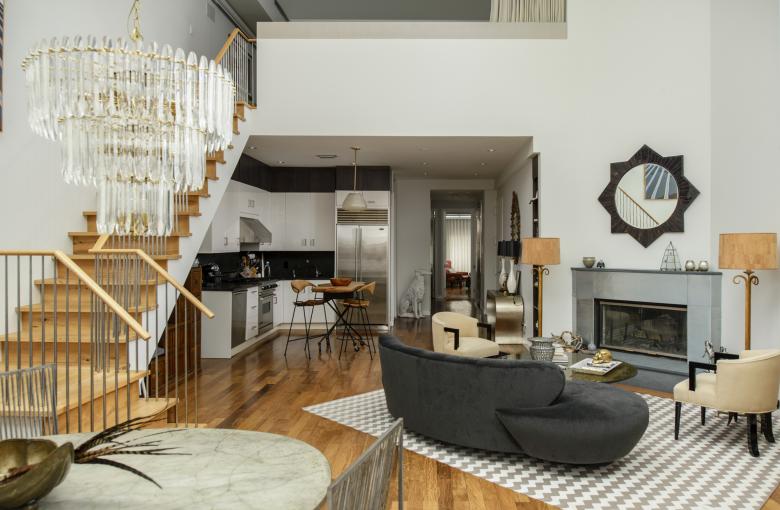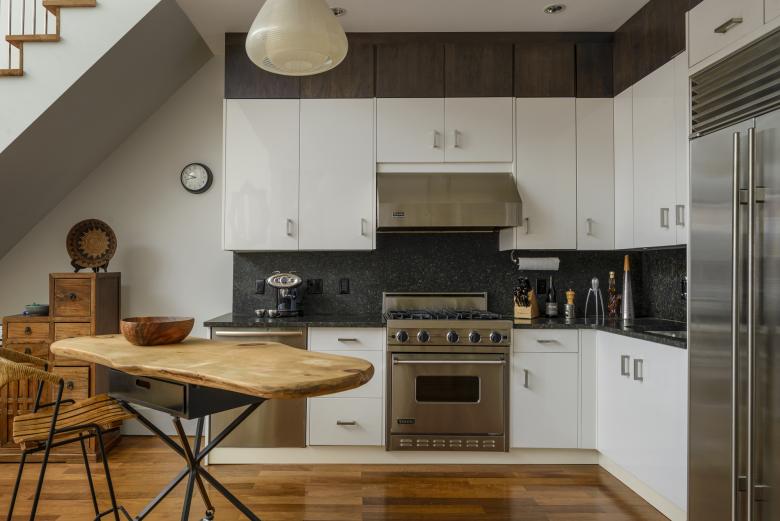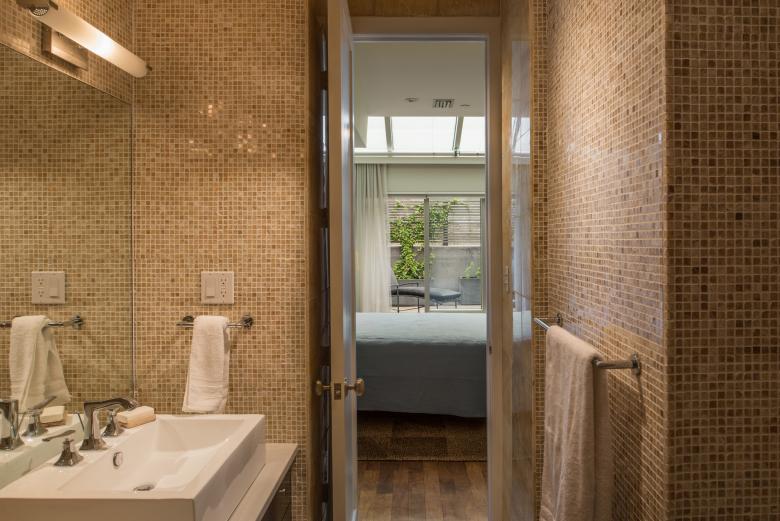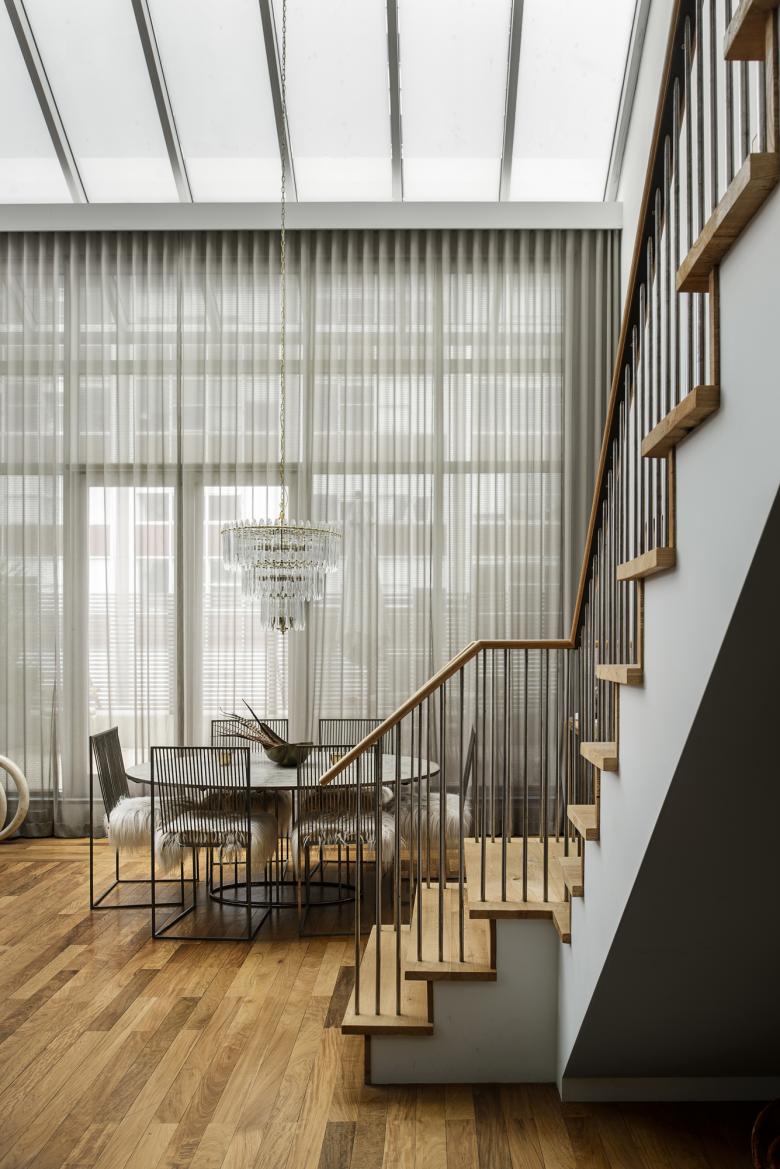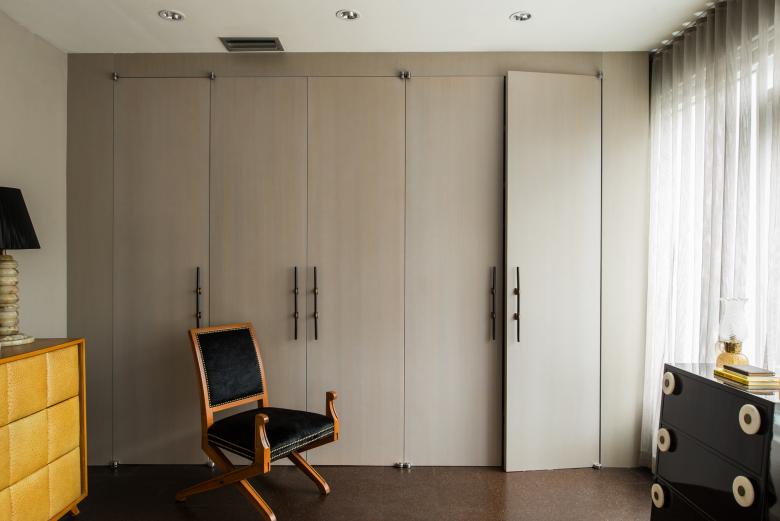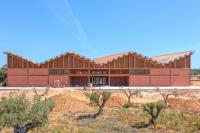Tribeca Loft
New York, USA
This two-story loft penthouse in the Tribeca neighborhood of Manhattan seeks to strike a balance between restrained opulence and eclectic elegance. The apartment is located on the top two floors of a six-story building that was built in 1920. Purposefully spare, the apartment features a natural palette of materials paired with eclectic furnishings and organic forms. A mix of high contrast textures is paired with the use of soft gray tones.
The large chambers and halls of European castles served as an early inspiration which led to preserving and emphasizing the verticality of the apartment. The resulting spatial cohesion is achieved by visually connecting the primary spaces. A delicate steel stair serves to visually unite the two levels. as well as the use of switch glass both for privacy purposes as well as to emphasize the height of the space.
The design is a true collaboration between client and architect. The color palette was informed by one of the clients being colorblind. Walnut floors and the zinc fireplace surround complement the muted tones.
The space showcases a vast array of eclectic furniture, a result of the clients’ continuous travels including a Vladimir Kagan couch that anchors the room. The master suite includes a media room with velvet curtains, cork flooring and custom leather furnishings.
