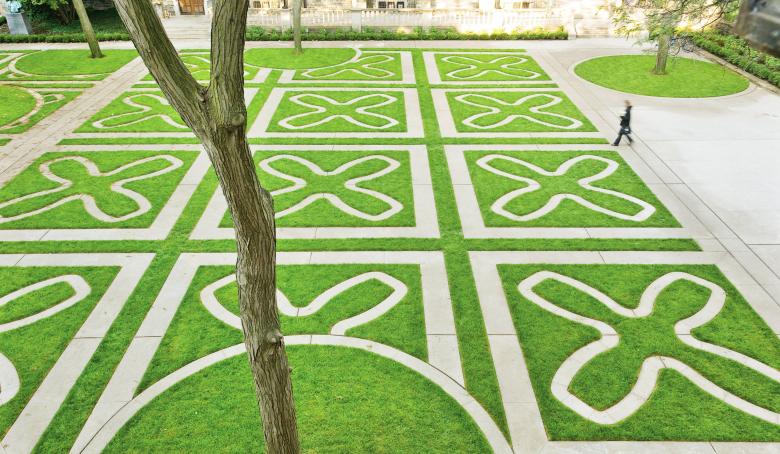Trinity College Quadrangle
Toronto ON, Kanada
The Trinity College Quadrangle is a unique and beautiful place within the whole of the University of Toronto campus. It is also the physical and symbolic heart of Trinity College. The Quadrangle is a multiple purpose space that supports formal and informal events, activities and gatherings — it serves as a kind of out-of-doors "living room" for students, staff, and visitors to the College.
The renewal for the quadrangle provides a modern design that is developed out of deference to the history and traditions of medieval and gothic courtyards. The design provides a more formal the sense of space while accommodating the range of activities for which the quadrangle is used. The central lawn is reestablished as a unifying element in the space, with paved circulation routes moved to the perimeter.
- Architekten
- gh3
- Standort
- University of Toronto, Toronto ON, Kanada
- Jahr
- 2008





