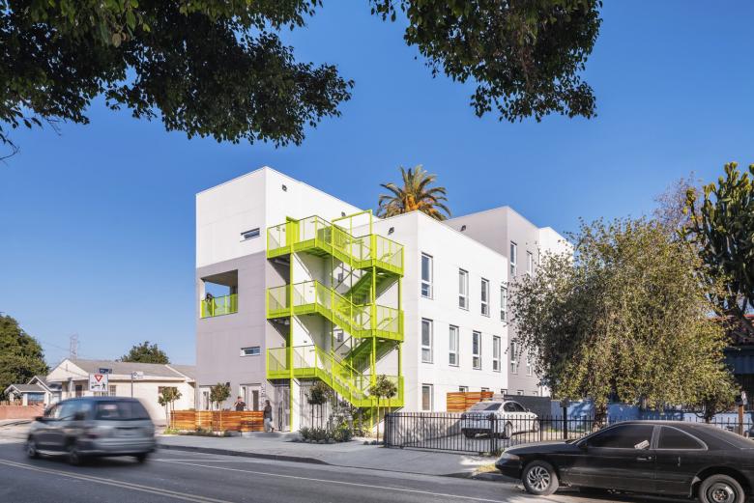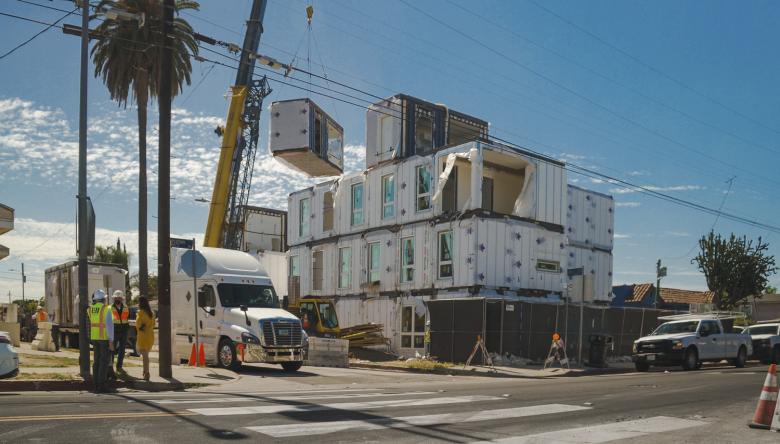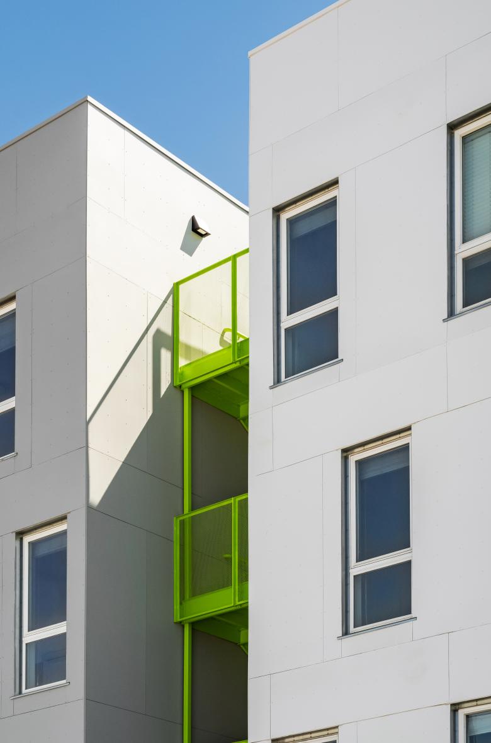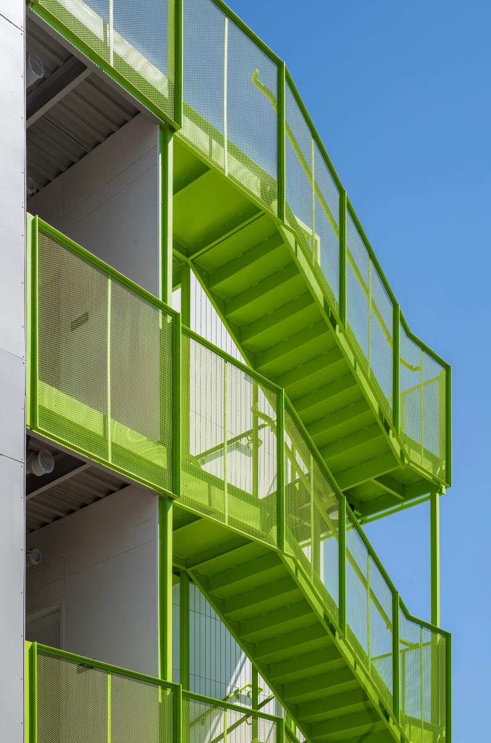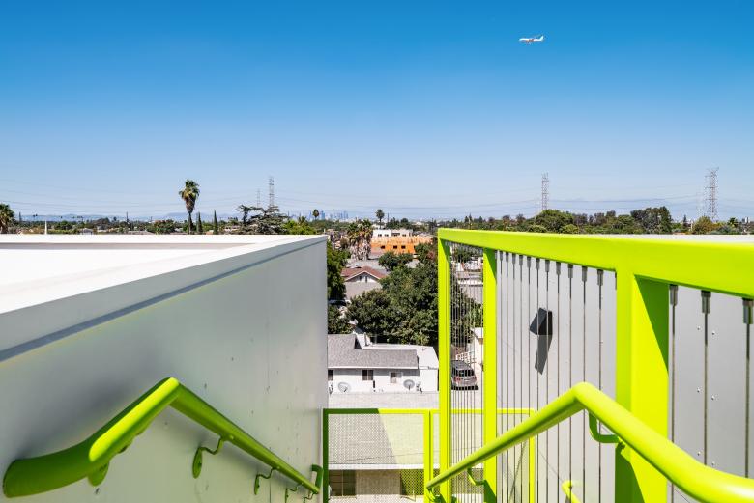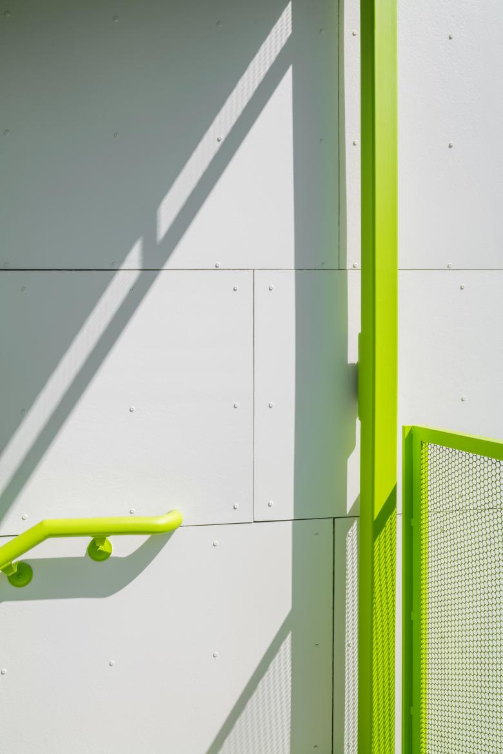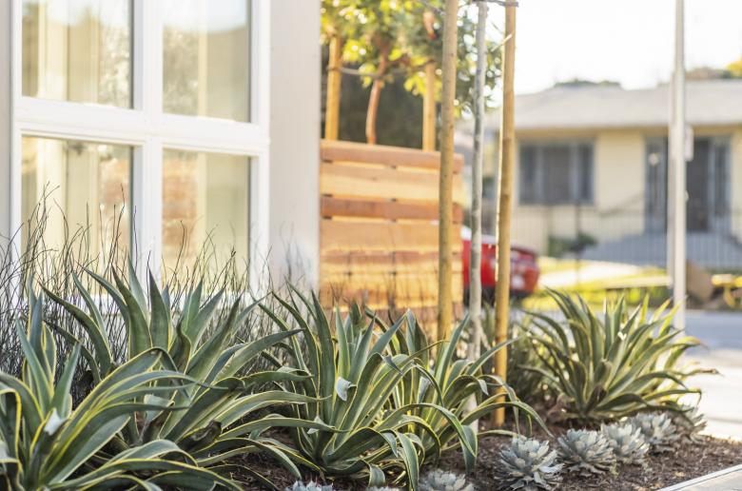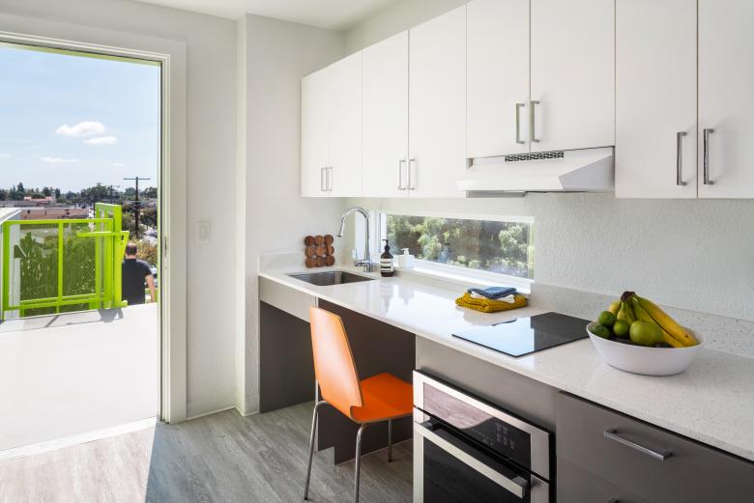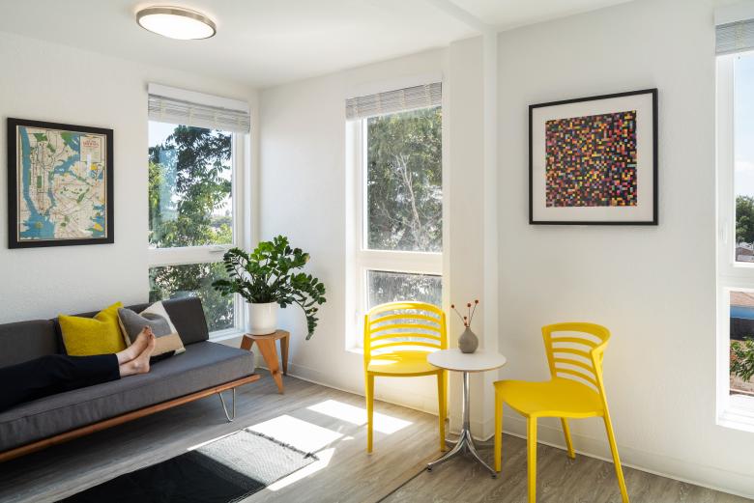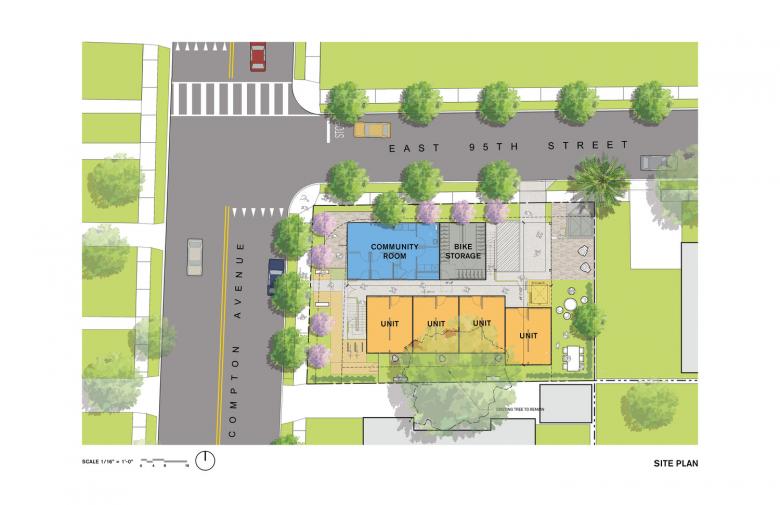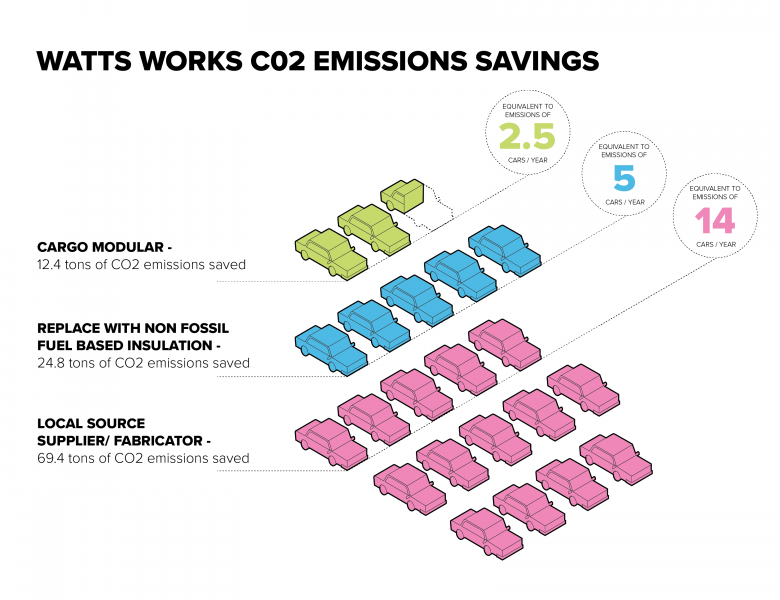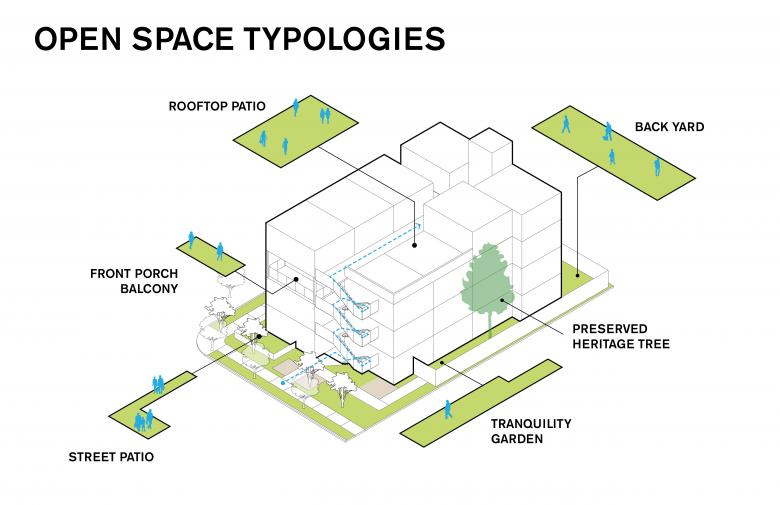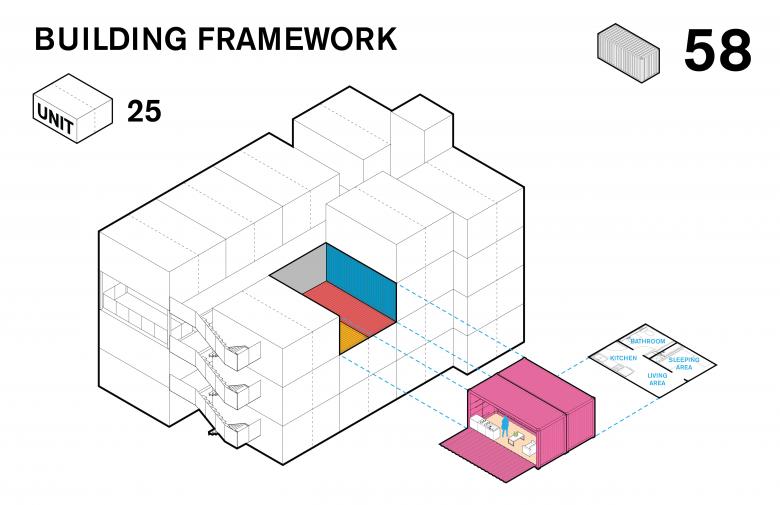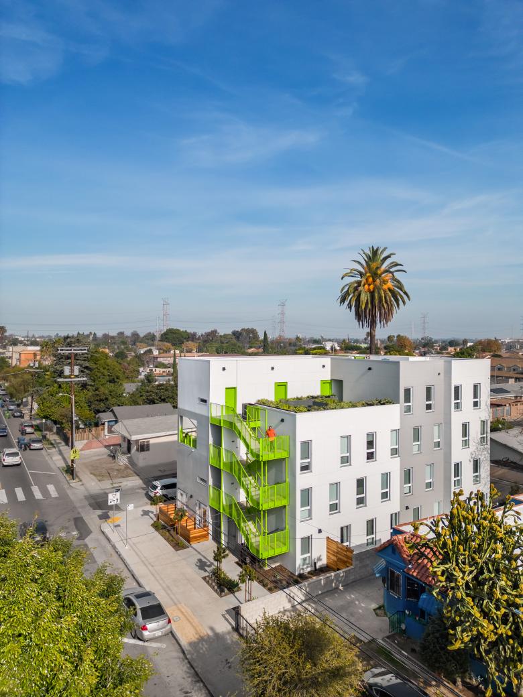Watts Works Supportive Housing
Los Angeles/Watts, USA
Watts Works is a 25-unit affordable housing community located at the corner of 95th Street and Compton Avenue, in the City of Los Angeles. This is a small site with a big purpose, consisting of 58 modular shipping containers configured into 24 micro-living studio apartments dedicated to the homeless, a one-bedroom manager unit, a community room, a laundry room, service provider offices, and long-term bicycle parking. Aside from the physical housing provided to residents, ‘wrap-around’ services will be provided by a non-profit partner, The People Concern, including on-site counseling, community-based healthcare, treatment, and employment training. The four-story building replaces a vacant single-family home. The 6,140 SF lot has an equivalent density of approximately 180 units per acre. This is achieved by small unit sizes and the need for only one parking stall.
Positioned on the ground floor overlooking the street corner, the community room opens directly onto a landscaped patio providing sidewalk activation. The compact building was designed with a focus on exterior stairways connecting a variety of open spaces at various levels including the ground floor tranquility garden, backyard, and rooftop terrace. Leveraging the mild California climate, the open stairs at each end of the building, in conjunction with open corridors provide cross-ventilation and encourage tenant use to engage in a healthy lifestyle.
Two 8’x20’ containers, combined make a 320 sf micro-unit. Each container costs about $3,500 and has been used to ship goods from Asia to the Port of Long Beach. The containers were sent to a fabricator, which modified them, installed the interiors, and then delivered them as finished modules back to Southern California, where they were installed by crane. Onsite, the modules were joined together, the systems (such as water and sewer) were connected, and the exteriors were finished.
Minimizing the overall quantity of material used in a building, especially high-embodied-carbon materials such as concrete, steel, and petrochemical-based insulation products, can significantly reduce the overall embodied carbon of a project. By reusing shipping containers, the project reduces 12.4 tons of CO2 emissions. However, if the project would have been fabricated locally, an additional 69.4 tons of CO2 emissions could have been saved. Watts Works was one of three global case studies highlighting the business case for the circular building published by the World Business Organization of Sustainable Development in Geneva Switzerland and presented at the UN Climate Change Conference (COP 26) in Glasgow Scotland.
This development took on an innovative approach to financing cost-effective housing, through the use of modular design and various funding sources, such as Proposition HHH funds. The development has received recognition from Mayor Garcetti’s Housing Innovation Challenge as part of a $23.8 million grant. This funding leverages three additional scattered sites using modular construction, also designed by Studio One Eleven, to provide much-needed housing for Los Angeles.
Studio One Eleven is one of only a few firms in the country that have experience building container, wood, and steel modular. As pioneers in this field, we hope that the lessons learned will open new avenues for fast-tracking affordable housing in the region.
- Architekten
- Studio One Eleven
- Standort
- 9502 Compton Avenue, 90002 Los Angeles/Watts, USA
- Jahr
- 2022
- Bauherrschaft
- Daylight Community Development
- Contractor
- Howard CDM
