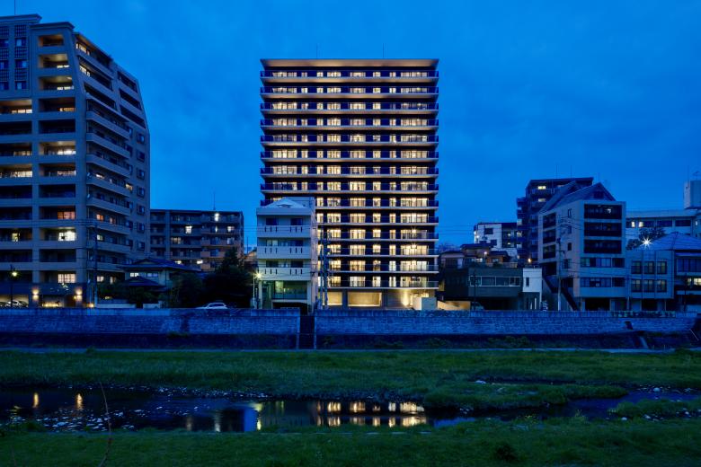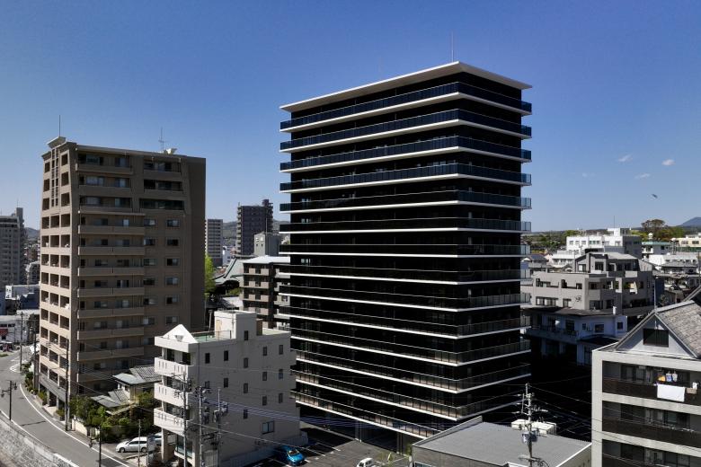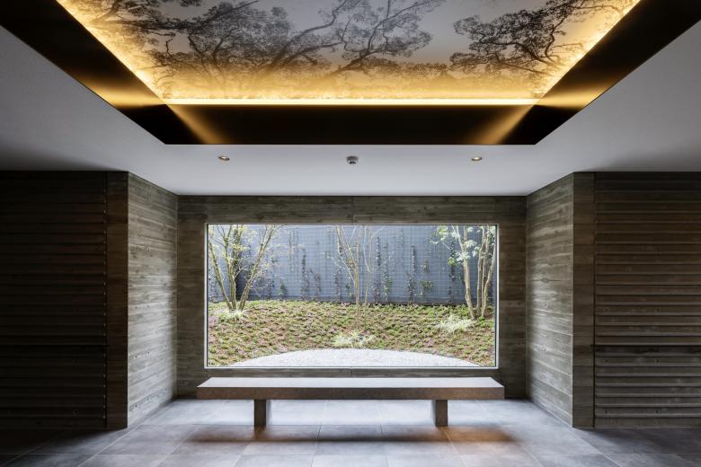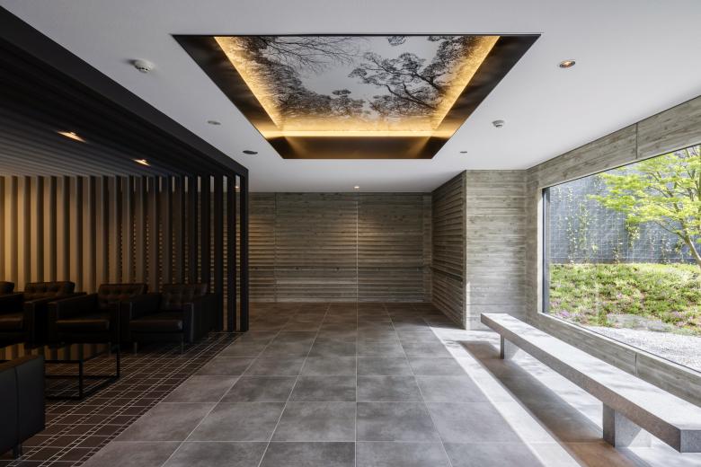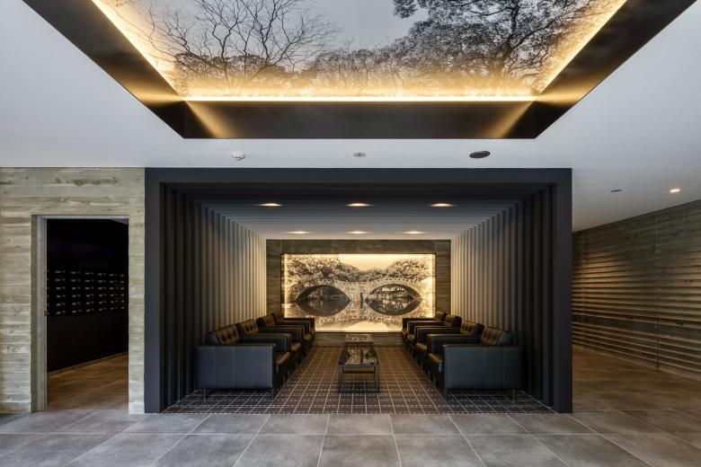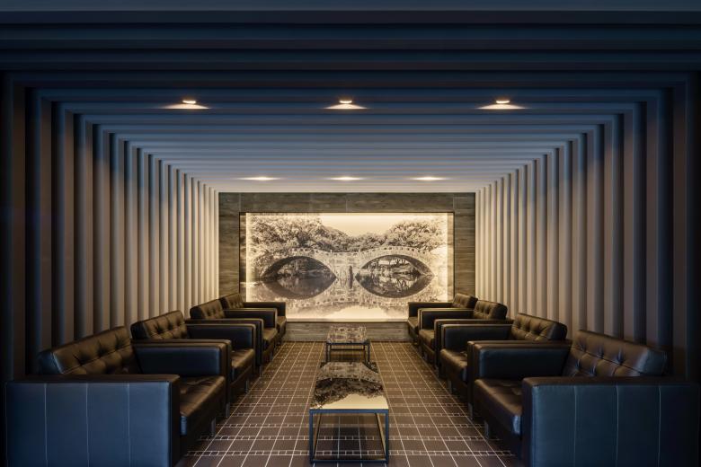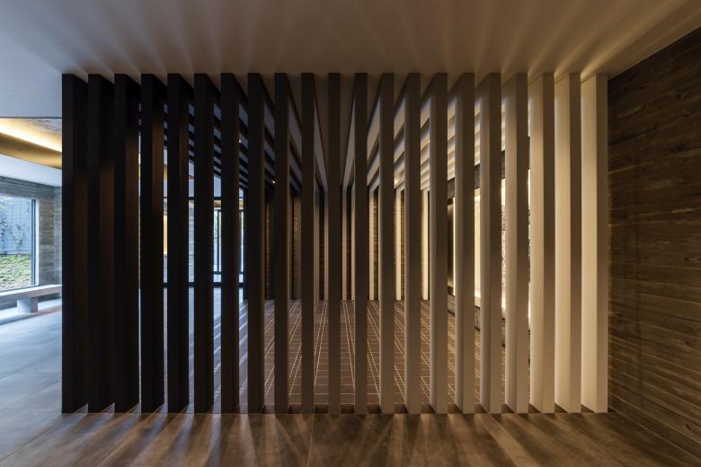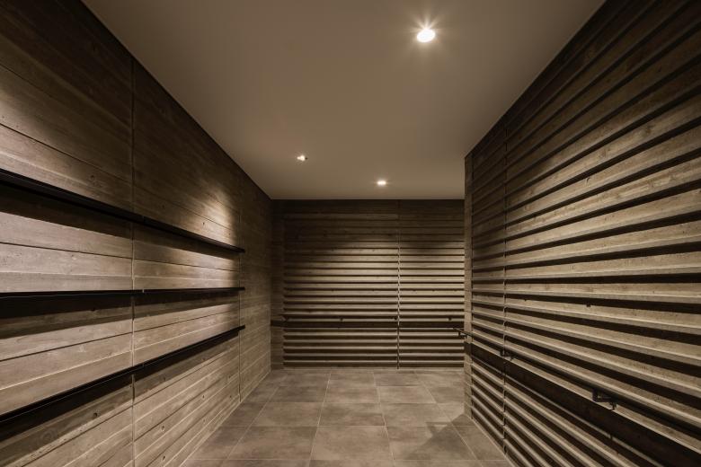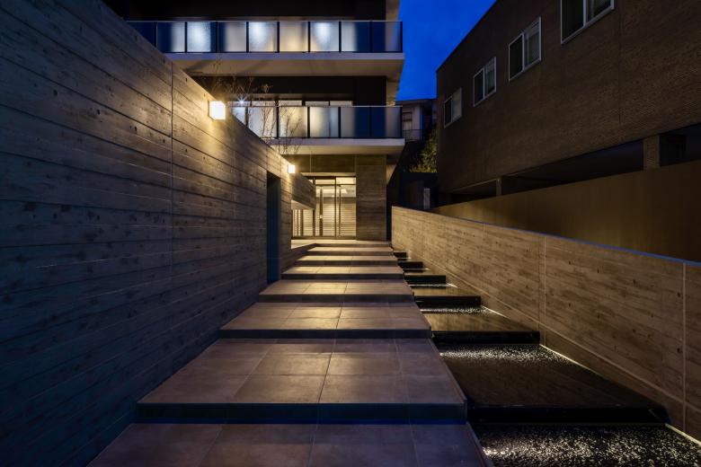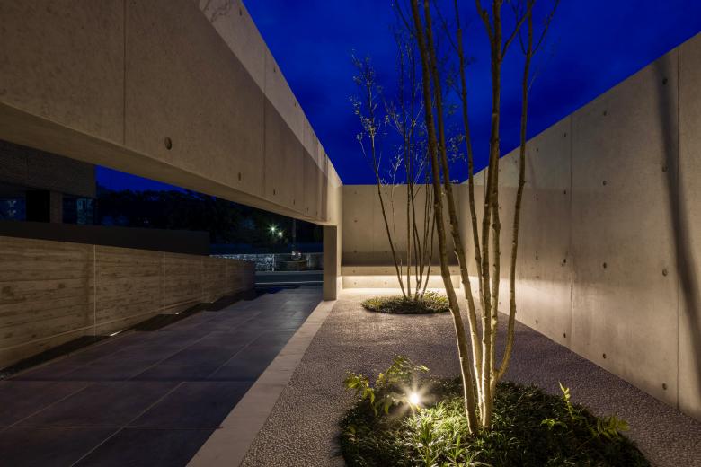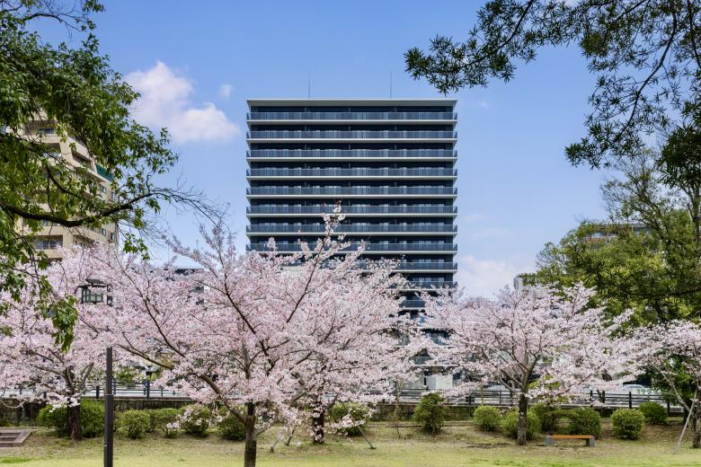This condominium is set to be constructed facing the Honmyo River, a first-class river and waterside space. Across the river lies Isahaya Park, home to the Megane Bridge, an important cultural property. Nearby, the Keigan Temple, established in 1605, indicates the region's rich historical context. The panoramic views from the high-rise condominium mean it also has a significant presence in the landscape from the historic district on the opposite bank. Thus, the exterior design was an important challenge.
The goal was to "interpret the historical context and contribute to the formation of a high-quality context."
Specifically, elements of temple architecture were extracted with reference to the nearby Keigan Temple and reinterpreted using contemporary methods. Attention was first paid to the "railing." Amidst the blackened wood surface, the horizontal members of the railing, painted white, had a tightening effect on the overall appearance. Cantilevered slabs with tapers were wrapped around the building, forming balconies and corridors. By making these slabs and handrails "white" and everything else "black," a distinctive appearance was achieved with prominent white horizontal lines. On the top floor, the angle of the parapet was increased to mimic the "eaves curving upwards."
The entrance hall is made up of exposed concrete walls with horizontal ribs, adding shadows that create a museum-like, tranquil, and high-quality atmosphere.
The lounge is composed of 21 torii-like gate frames, with the color transitioning gradually from white at the back to black at the front, enhancing depth and creating an effect as if being drawn into the photo of the Megane Bridge placed at the back.
On the axis of the lounge, a courtyard planted with cherry trees, moss phlox, maple trees, and white oak allows for the observation of seasonal changes through large glass panels. Minimalist concrete benches are installed as if floating.
The approach features a waterscape reminiscent of a tributary flowing into the Honmyo River, opening up to the region. At night, the light leaking from the residences illuminates the white horizontal slabs of the balcony, transforming the entire building into a "giant lantern." The beautiful nightscape contributes to the scenic view of the historic district and also enhances the sense of security when returning home.
Horizons
Zurück zur Projektliste- Standort
- Nagasaki, Japan
- Jahr
- 2023
- Team
- Principal Architect: Keiichiro Sako
- Architectural Design
- SAKO Architects
- Interior Design
- SAKO Architects
- Lighting Design
- SAKO Architects

