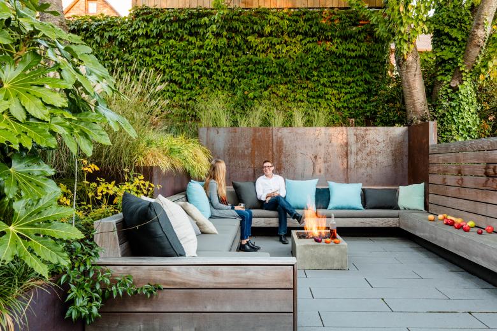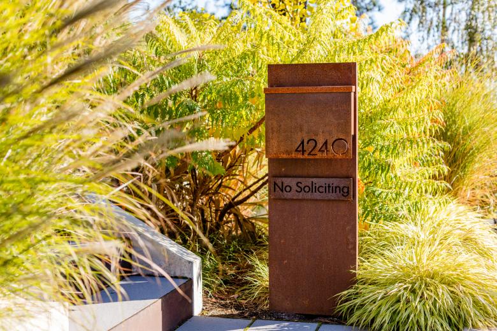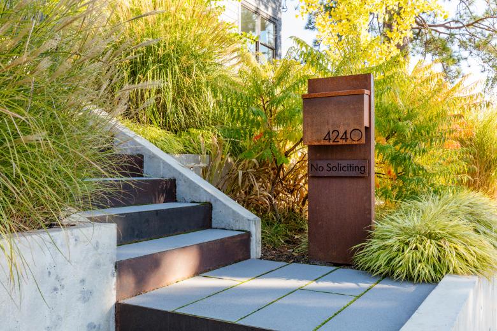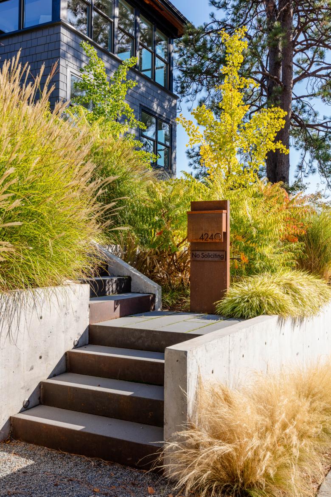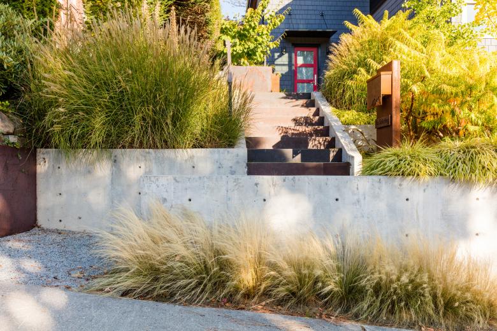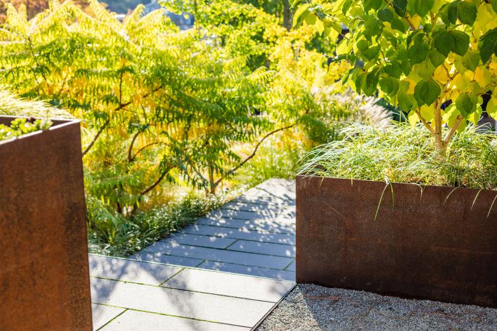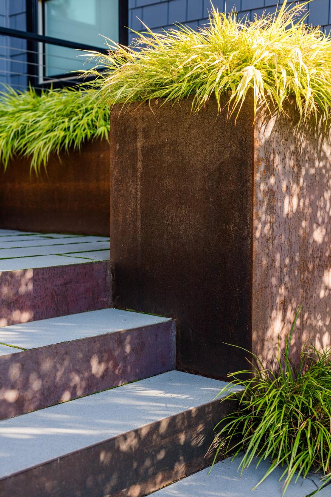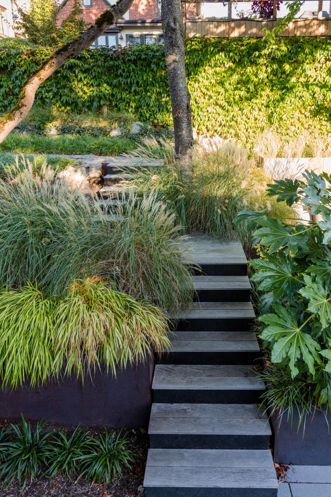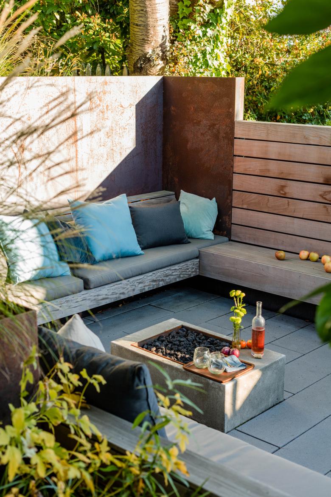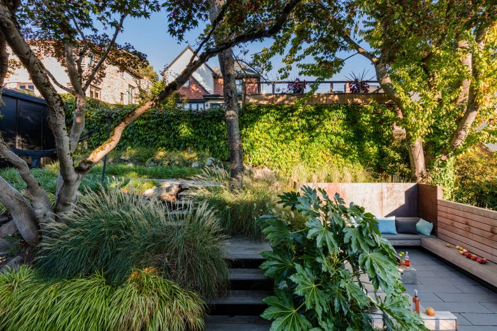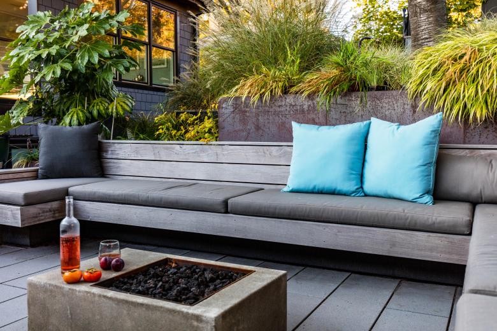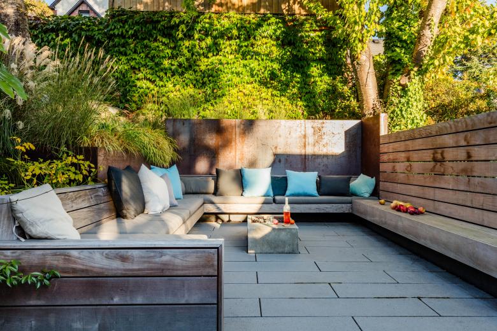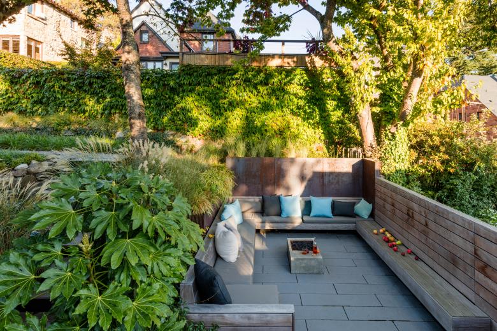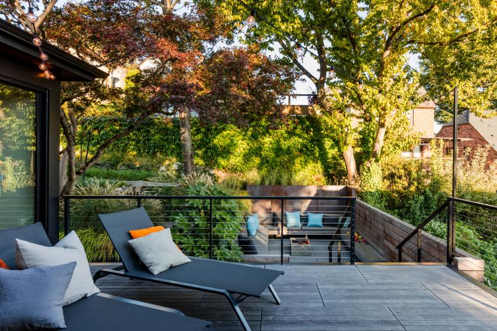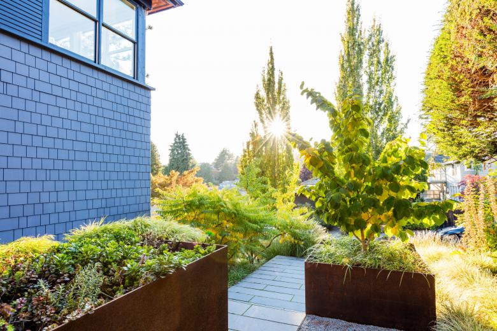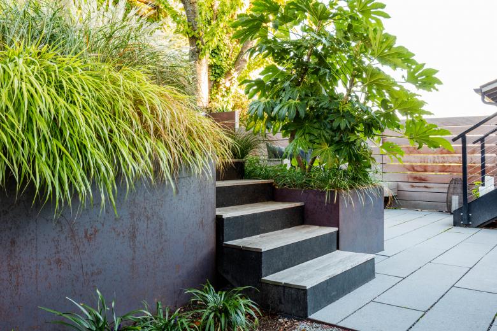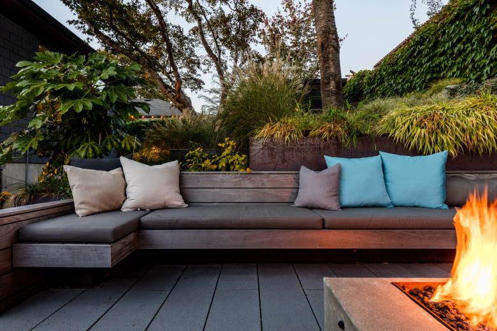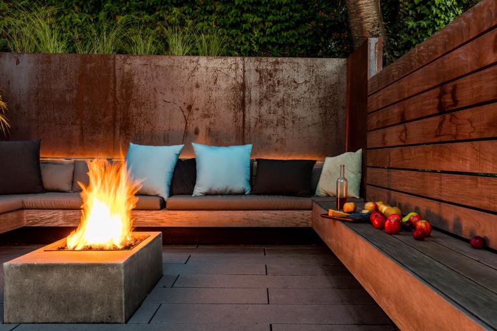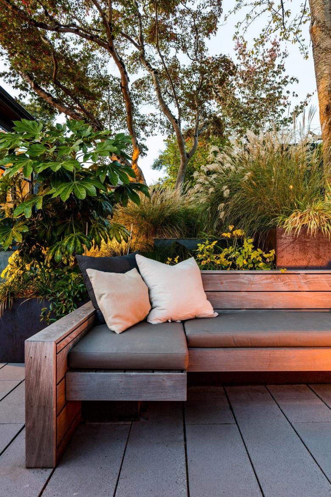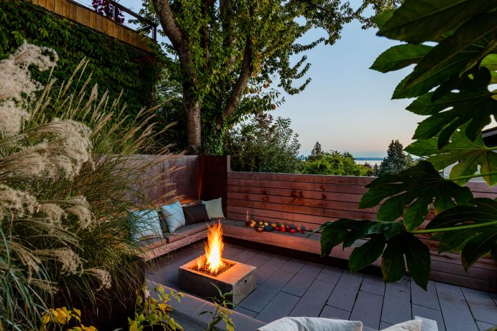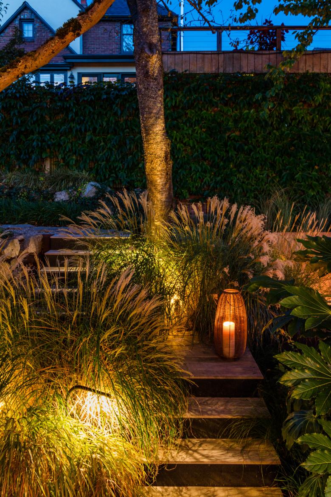Situated on a steep hillside on a lot with over 40 feet of grade change, Laurelhurst Hillside Garden weaves together a series of vibrant new gardensand outdoor living spaces for a active young couple’s home.Organized around a series of concrete and steel terraces, the landscape design encourages guests to enjoy intimate garden experiences and outward views to the neighborhood and Lake Washington.
The main entrance to the house sits over 20 above the street and was cut off from view,creating a challenge for guests as well as the owners. The backyard, with existing mature Japanese maple trees and occasional views to Lake Washingon, rose steeply from the back deck and was not readily accessible from the home. The Roddens asked that their landscape be designed in a way that would allow a more gracious connection between the house and outdoor spaces so they could be outside and enjoy the full extent of their property.
The couple and their two daughters wanted a way to be outdoors and socialize, cook, and relax with friends and family. Wittman Estes imagined a series of interconnected spaces for both the front and back yards, and envisioned a terraced landscape with a variety of open spaces woven into lush plantings. In the front, a new custom mailbox and house number demarcates the entrance and starts at the street to create a more gracious entry for guests to climb the hillside and enjoy the lush plantings and views along the path to the front door. Wide landings paved with custom pre-cast pavers are linked by steel and concrete steps, and bracketed by 3’ tall carbon steel planters with billowing grasses.
In the backyard, an ipe hardwood deck opens out from the kitchen and dining room, and steps down to the focal point of the landscape: the sunken courtyard. Featuring custom hardwood screens, plate steel retaining walls, ipe wood benches and handmade cushions by La Fabrique, the courtyard is both intimate and expansive. With a fireplace in the center, the space offers a cozy refuge for small groups of friends to gather, while pathways connect the courtyard to the deck, the landscape terraces below, and the front entry landscape down the hillside towards the street. Ascending once more from the patio, wood steps rise to an elevated garden with wide views from a relaxing hammock.
Project Team
Architect: Wittman Estes Architecture+Landscape
Design Team: Matt Wittman and Jody Estes
Structural Engineer: Josh Welch
Builder: Matt Eads, Terrain Build
Photography
Miranda Estes
Material Used :
Indoor Outdoor Connections
1. Ipe deck and steps
2. Precast concrete terraces
3. Fleetwood Multislide doors
4. Filtered views from the living and dining room to the gardens and Lake Washington beyond
Landscape materials
1. Carbon steel planters and retaining walls
2. Custom concrete firepit by Wittman Estes
3. Precast narrow modular pavers by Stepstone
4. Ipe hardwood screens and benches
5. Custon carbon steel mailbox and entry marker by Wittman Estes
6. Crushed granite pathways
7. Custom cushions with Sunbrella textiles by La Fabrique
Planting Materials
1. Ginkgo biloba - "Fairmont' Maidenhair Tree
2. Hamamelis x intermedia - 'Arnold Promise' Witch Hazel
3. Acanthus mollis - Bear's Breech
4. Anemone x hybrida - 'September Charm' Pink Windflower
5. Calluna vulgaris - 'Flamingo' Mauve Heath
6. Calluna vulgaris - 'Kinlochruel'Dbl White Heath
7. Calluna vulgaris - 'Selly' Rosy Red Heath
8. Carexoshimensis - 'Evergold' Japanese Sedge
9. Clematis - 'Snow Queen' White Clematis
10. Crocosmia - 'Twilight Fairy Crimson' Red Montbretia
11. Dicentraspectabilis - 'Alba' White Bleeding Heart
12. Erica x darleyensis - 'Alba' White Heather
13. Erica x darleyensis - 'Golden Sport' Gold Leaf Heather
14. Fatsia japonica - Japanese Aralia
15. Hakonechloamacra - ‘Aureola’ Japanese Forest Grass
16. Helleborusorientalis - 'Spring Party' Lenten rose
17. Liriopemuscari - 'Big Blue' Lily Turf
18. Miscanthussinensis - 'Morning Light' Maiden Grass
19. Miscanthussinensis - 'Yaku Jima' Dwarf Maiden Grass
20. Nassellatenuissima - Mexican Feather Grass
21. Rhustyphina - 'Tiger's Eye' Tiger's Eye Sumac
22. Ribessanguineum - Red Flowering Currant
23. Sarcococcahookerianahumilis - Dwarf Sweet Box
24. Sarcococcarustica - Sweet Box
25. Trachelospermumjasminoides - Star Jasmine
26. Tulipa - White Tulip
