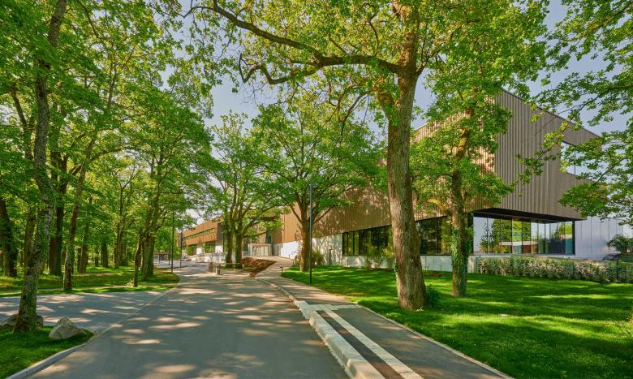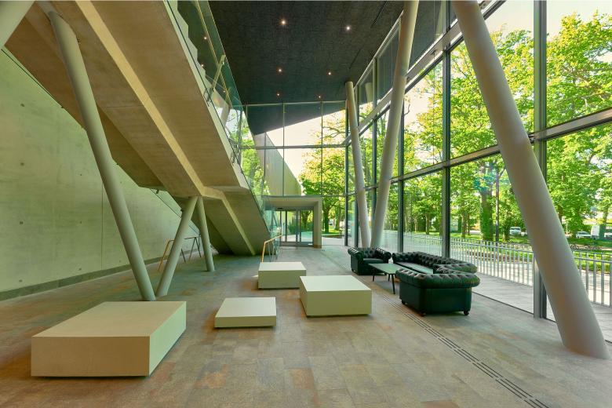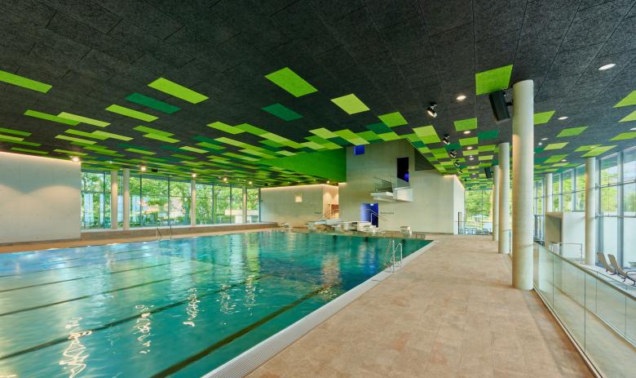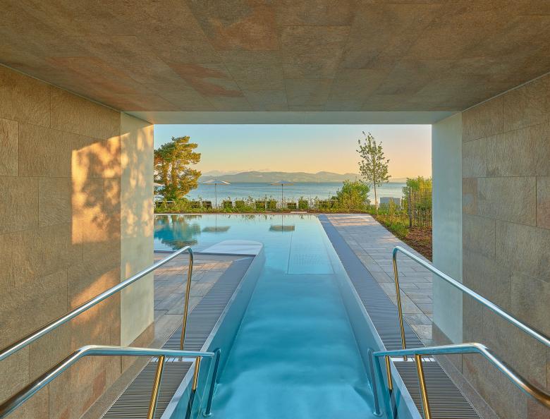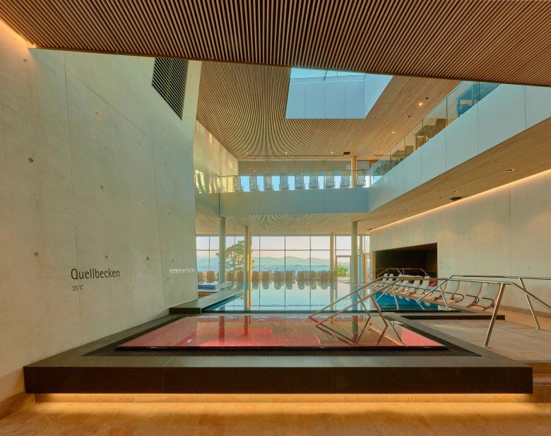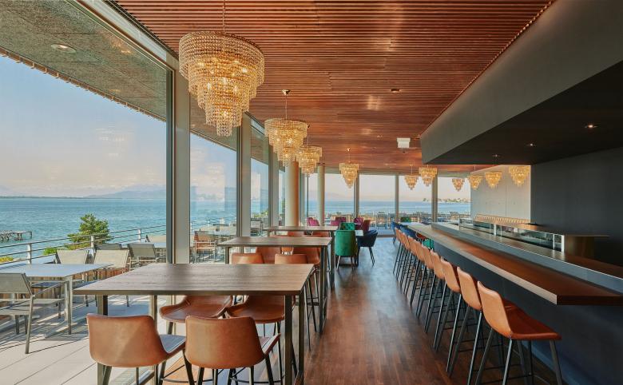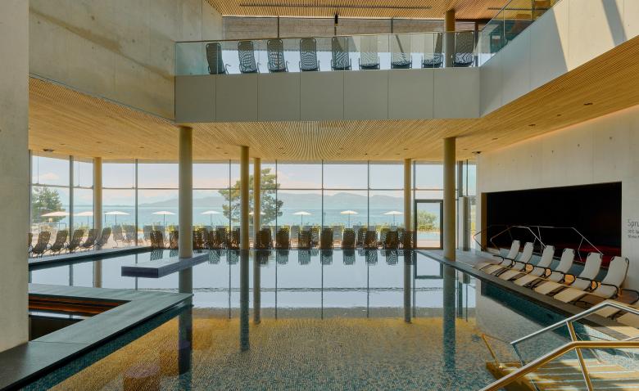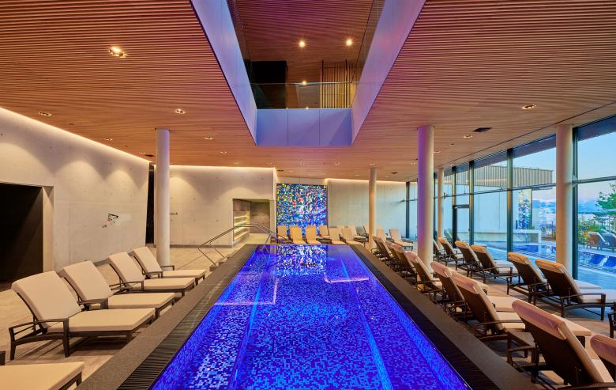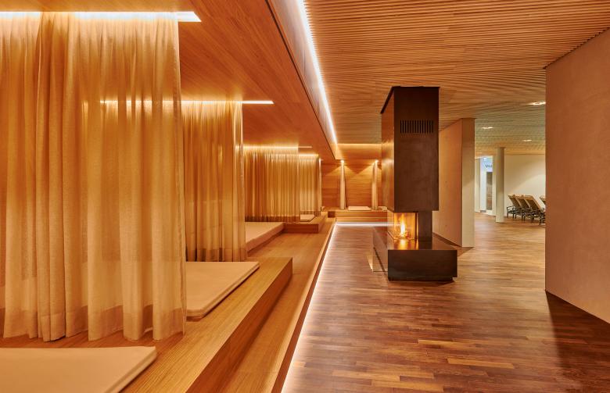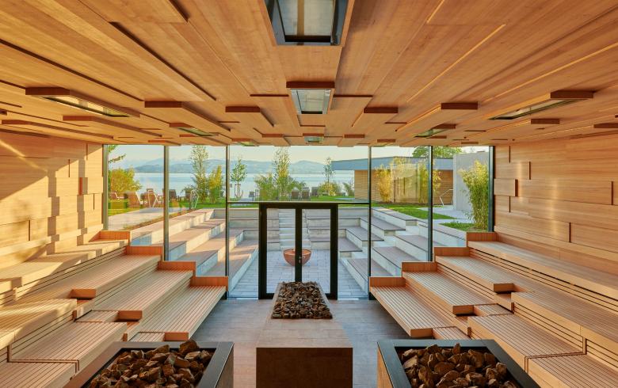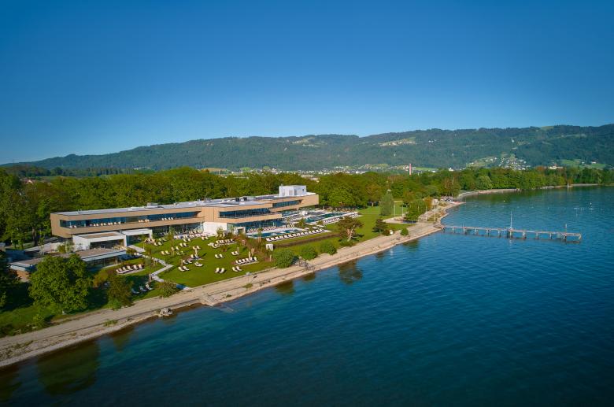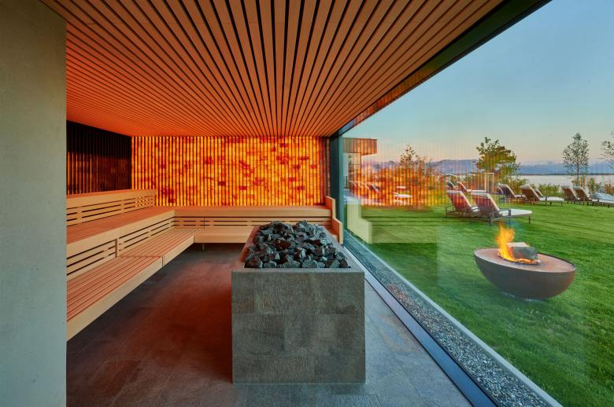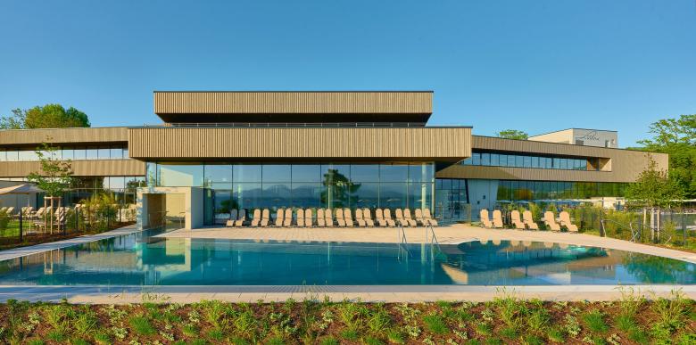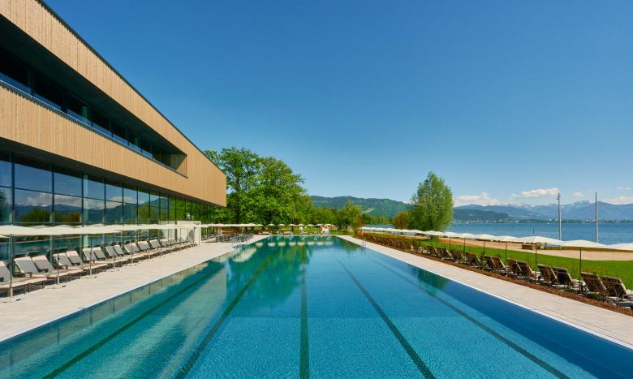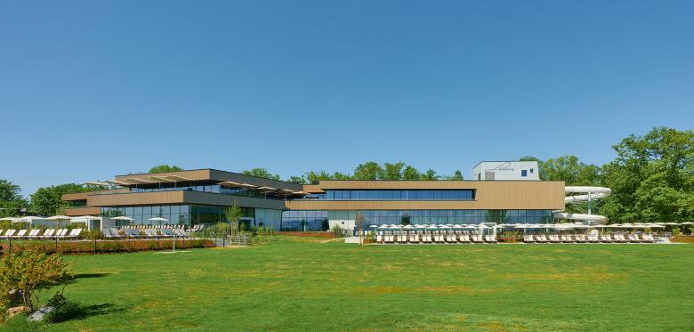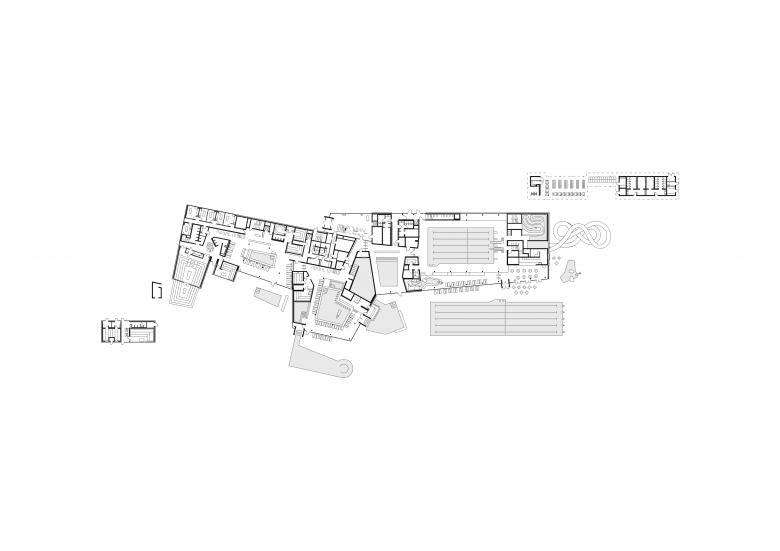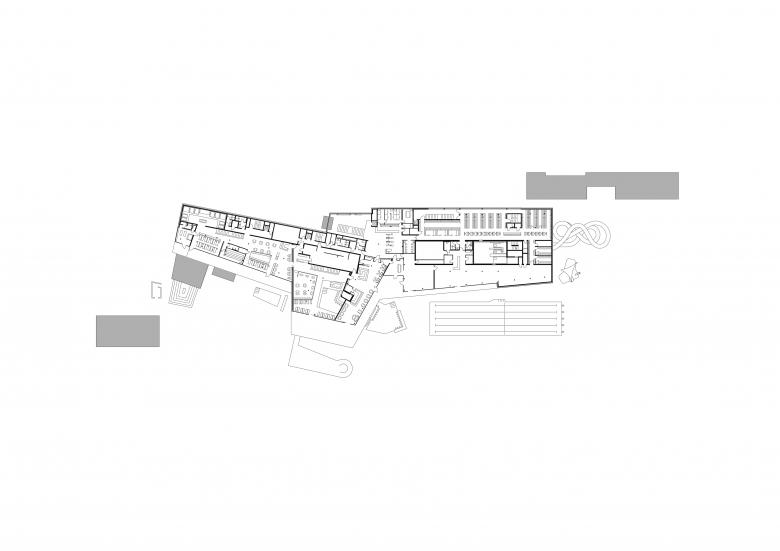New construction of a sports and family spa with thermal baths and sauna facilities on the lake: Gently embedded in the landscape with its old trees, Therme Lindau is located directly on the shores of Lake Constance. The architectural language is inspired by the surrounding natural space: rock slabs, stones and vegetation characterise the design, which can be explored like a landscape. Clear and calm on the outside, the interior of the building is characterised by diverse spatial scenarios with different functions. The elongated and horizontally layered thermal baths building is formally aligned with the edge of the shore and lies unobtrusively in the green like a stone floe. On the ground floor, the spa is designed like a landscape, broken up by individual boulders. These blocks contain the various experience areas and invite visitors to explore them. Above this is the second level, layered like a stone floe on the lake, gently embedded in the landscape between Eichwald and Lake Constance. Thematically, Therme Lindau comprises three different areas: A family and sports pool, a spa and wellness area and a spacious sauna landscape with a total of ten indoor and outdoor saunas. In addition, there are gastronomic facilities and a fitness area. To the south, the spa opens onto the lakeshore and offers a fantastic view of Lake Constance and the mountains. The entrance area and changing area form the backbone to the north. The bathing level in the interior is designed like a landscape: The pools and wellness areas are partly housed in expressively shaped volumes. They divide the ground floor and create exciting spatial scenarios. Air spaces connect the levels with each other, create visual references, expand the building upwards and allow daylight to fall into the building. The reference to the outside space is perceptible from all sides and the changing interplay of light and shadow lends the rooms an
Therme Lindau
Back to Projects list- Location
- Eichwaldstraße 16-20, 88131 Lindau, Germany
- Year
- 2021
- Client
- Bäderbetriebe Lindau und Therme Lindau GmbH (schauer & co. GmbH)
- Team
- Daniel Bayer, Andreas Ditschuneit, Pinar Eren, Ida Ertelt, Christiane Hofmann, Marcel Kipping, Mohamed Mansour, Peter Meschendörfer, Alain Vargas, Vesela Velikova, Sheelah Walter, Alena Zgorskaya
- Investor, Betreiber und Generalübernehmer:
- schauer & co. GmbH
- Totalunternehmer + Bauleitung Rohbau
- Georg Reisch GmbH & Co. KG
- Ausschreibung + Bauleitung
- vdo Architekten GmbH
