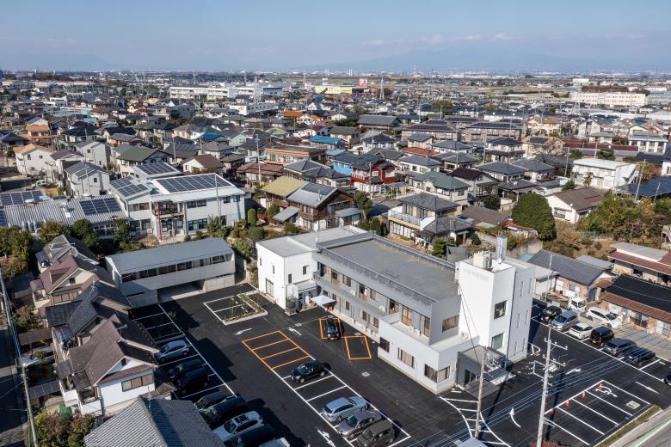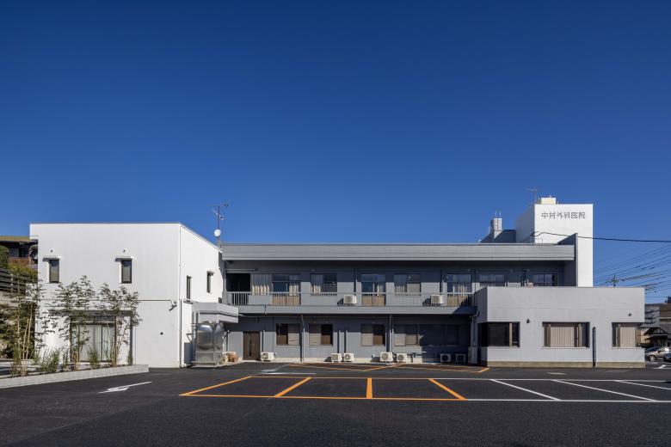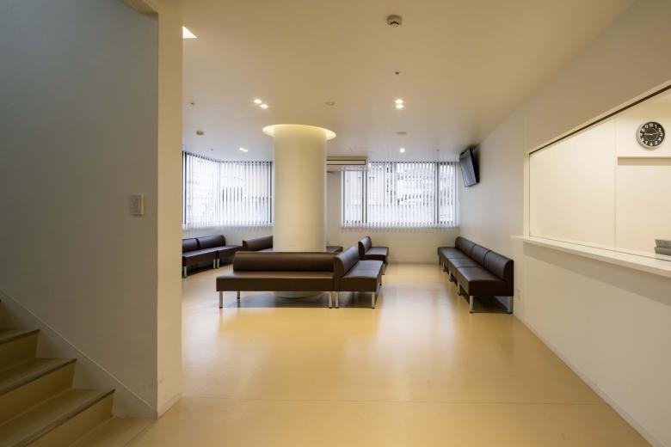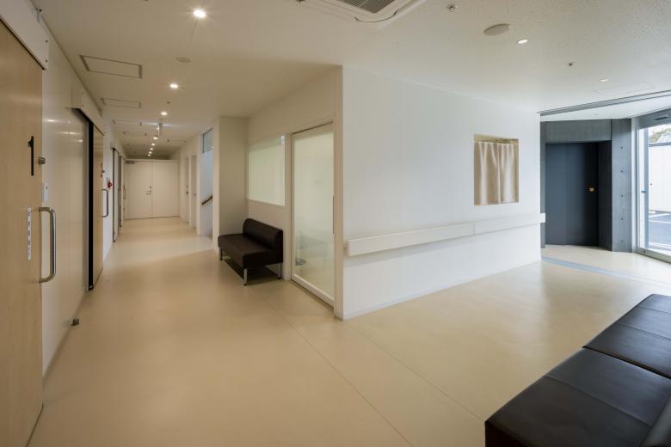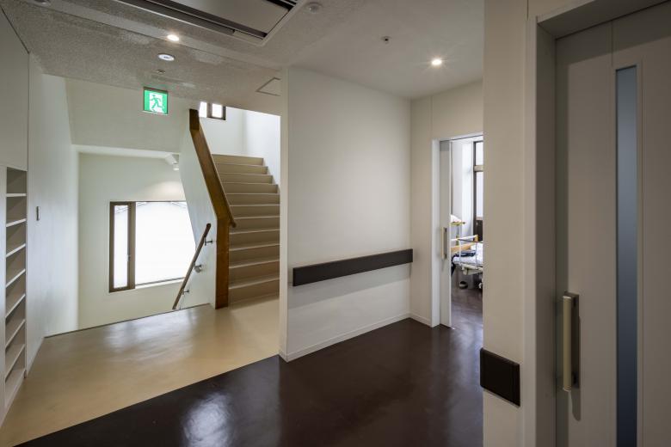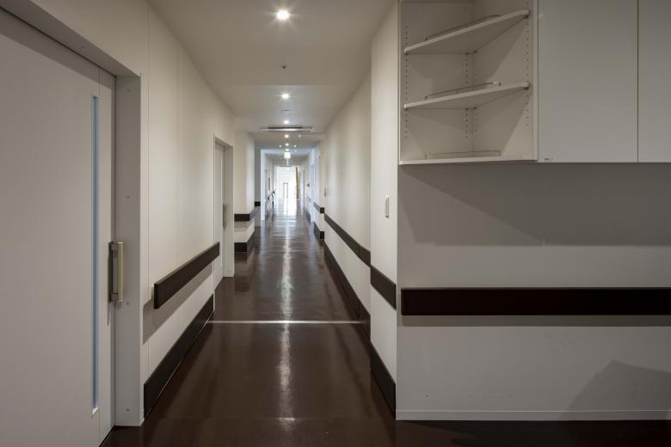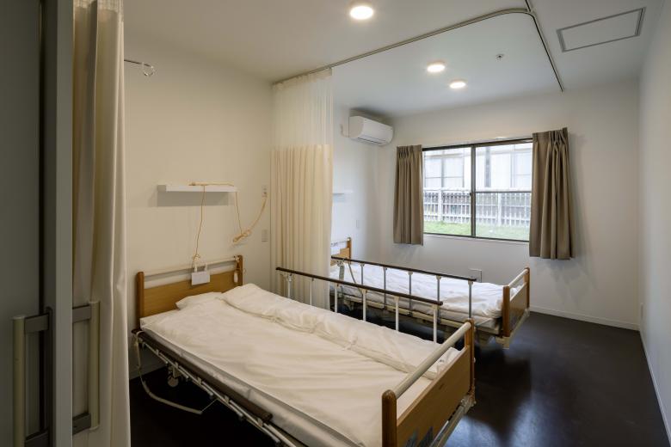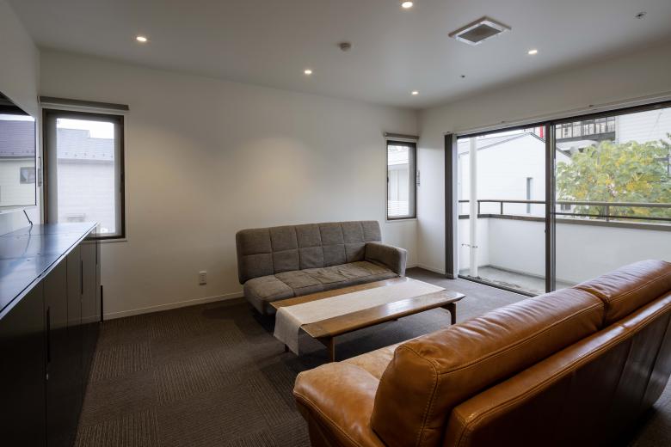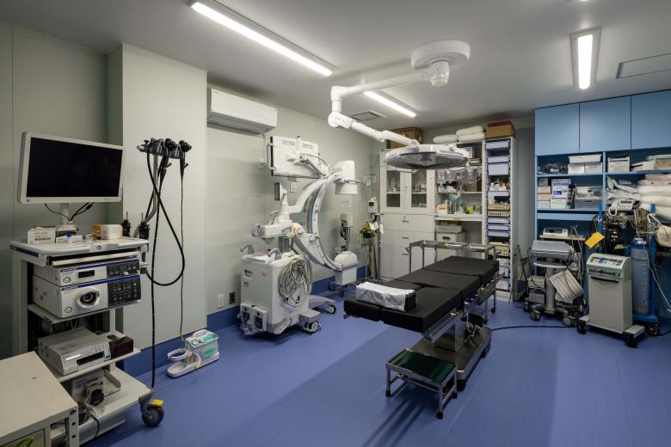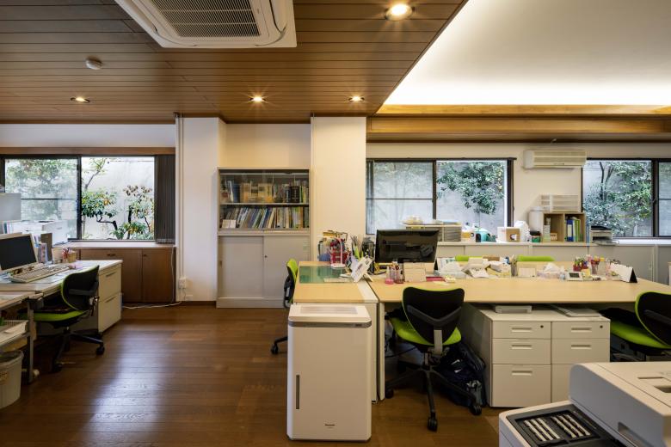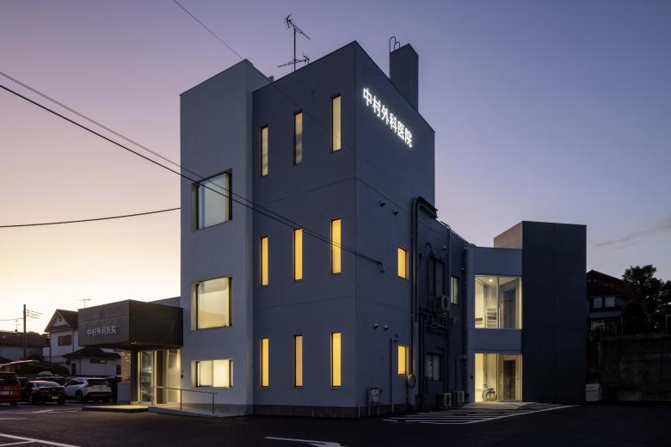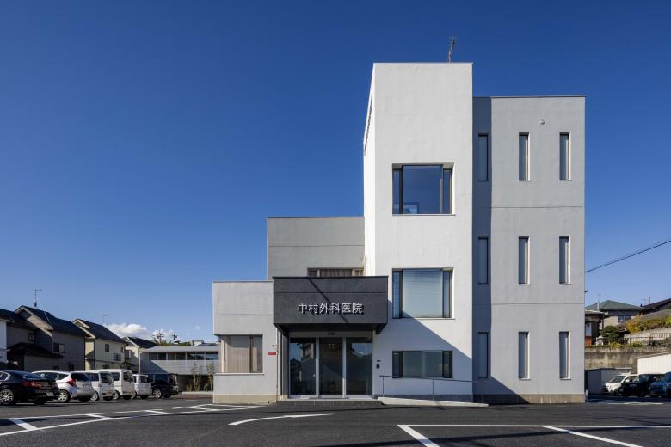
Rotational renovation of private facilities for local medical and nursing care
Renovation of a suburban general clinic. After investigating the seismic resistance of the existing RC building, the facilities were renewed, a lift was added, barrier-free access was provided, the habitability of the inpatient wards was improved, functionality was improved by moving the nurses' station and staff waiting room, and a nursing department including a home-care station and support centre was added in a rolling renovation that did not stop medical treatment for even a short period of time.
The exterior of the building was redesigned by painting the eaves, stairwells and new lift building in four monotone colours to make use of the beauty of the original architectural form. It was not just an increase in floor space, but a meticulous re-planning of flow lines and rearrangement of the layout, such as organising staff flow lines and upper and lower floors, and utilising the warmth and friendliness of the living room area where the director and his family had previously lived in the nursing care area.
