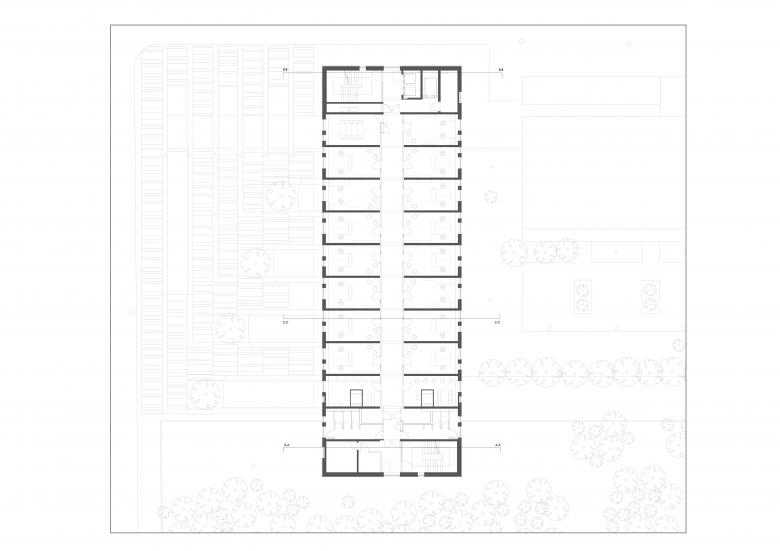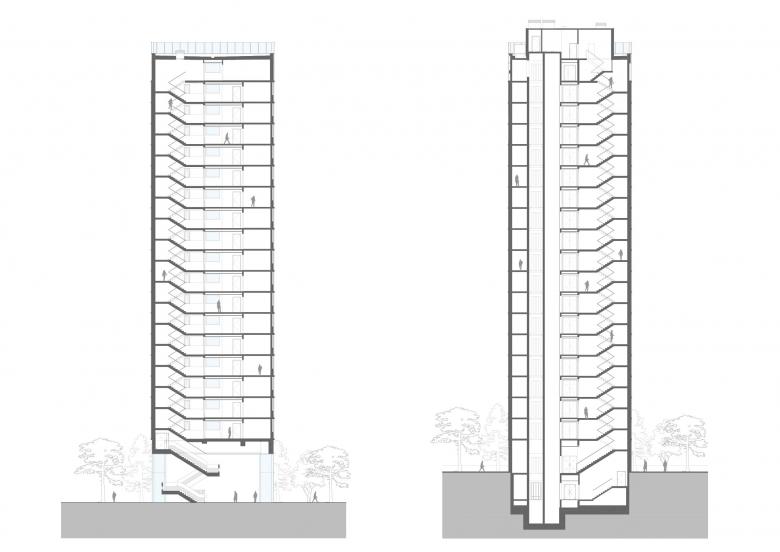New landmark for Vienna through building in existing structures: the newly converted office tower The Barcode at the University Hospital Vienna has been completed - and is visible from afar with its elegant aluminium façade
(Vienna) The order of the day is to build in existing buildings. At the joint site of Vienna General Hospital and MedUni Vienna, land scarcity and resource conservation were also the decisive criteria for the conversion and refurbishment of a former 20-storey staff apartment block on Lazarettgasse. The tower, which was built between 1964 and 1967, had been vacant for the last decade and has now been converted into a state-of-the-art office tower with planning by Architects Collective ZT GmbH.
The Barcode fulfils all the requirements of modern working, and parts of the Vienna Health Association and the University Hospital Vienna have now moved in. Once the conversion and refurbishment work has been completed, The Barcode will house offices and duty rooms that do not need to be close to patients, just like the twin tower next door, which is still under construction. Also, by Architects Collective, the conversion of this office tower, The Barcode 2, is currently being planned and is scheduled for completion in 2026. Meanwhile, the two office towers will create free space in the main AKH building, which will be used for medical operations, e.g. for the perioperative intensive care unit, the expansion of the emergency accident area and the integration of neurosurgery.
Building on existing structures: the challenge and the order of the day
The particular challenge of the project was to fulfil the high demands of contemporary high-rise construction and modern work on the existing building. The basis was a polluted and unattractive tower from the 1960s. The successful combination of a stringent design concept and functional and structural-physical adaptations with the central idea of sustainability characterise the lighthouse project at this special location in the context of health promotion.
The tower was completely gutted, with only the reinforced concrete skeleton remaining. Despite static and geometric constraints, a completely new structure was created that maximises flexibility and efficiency in the old building. A flexibly divisible seminar centre on the ground floor, modern office floors and the structural and technical refurbishment are key elements of the conversion. The renovation and relocation of the building services to the roof has created an open landscape on the top floor that fulfils all the requirements of modern workplaces. The new, thermally optimised façade made of white iridescent metal panels in a barcode pattern is crowned by the glass finish on one and a half storeys.
The contemporary space and utilisation concept and the façade, which is visible from afar, fulfil the City of Vienna's sustainability goals. The conscious decision to reuse an existing building and the large-scale photovoltaic façade on the entire south side of the tower placed resource conservation and climate protection at the centre of the conversion from the outset. Contaminated sites were removed with expert remediation. Critical building materials were dismantled or disposed of under extremely strict conditions. The paving on the new forecourt also picks up on the barcode pattern, folded prefabricated reinforced concrete elements create elements of street furniture such as the entrance canopy, benches and plant troughs with hardy medicinal plants and ginkgo trees, inviting people to linger and relax.
Attractive architecture for the façade and interior
The opaque façade elements made of aluminium panels of different widths are freely positioned. Highly reflective panels in various slightly iridescent shades of white create the barcode effect of the façade, which gives the new office building its name. Horizontal bands organise the façade vertically. The top storey with its mullion-transom façade crowns the office tower. The transparent elements of the façade are designed as composite window constructions to meet the special requirements of a high-rise building. This allows the windows to be cleaned and the sun protection system to be serviced from the inside, eliminating the need for complex façade access systems.
Glazed system walls in the interior create the greatest possible incidence of light and transparency and create a contemporary and airy working environment in the centre of the building. The seminar centre on the ground floor for up to one hundred people can be divided up completely flexibly for different meeting situations using mobile folding walls. The open spaces on the office floors offer versatile settings for spontaneous meetings, alternative work areas and relaxation zones. The colours of the Wiener Gesundheitsverbund's corporate identity - petrol, green, mint, blue-grey and the materials wood, metal and glass - create an elegant yet pleasant atmosphere for all employees.
The result is an appealing architecture with a new urban quality of stay, which translates the subtle charm of the Roaring Sixties with the barcode pattern into the 2020s and enhances the joint location of Vienna General Hospital and MedUni Vienna. By 2030, an investment volume of 1.4 billion euros - 60 per cent city, 40 per cent federal - and a total of 16 construction areas will create a highly efficient infrastructure for cutting-edge medicine for patients, research, and teaching at the highest international level. Vienna General Hospital is one of the largest and best hospitals in the world and is preparing for the challenges of the future with these extensive modernisations.















