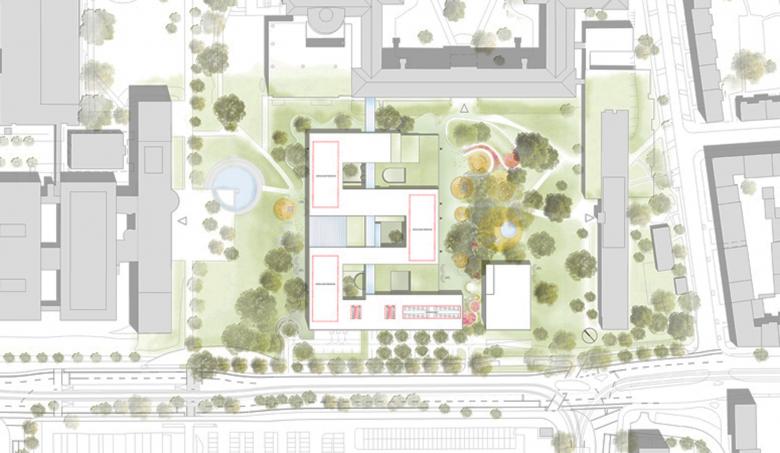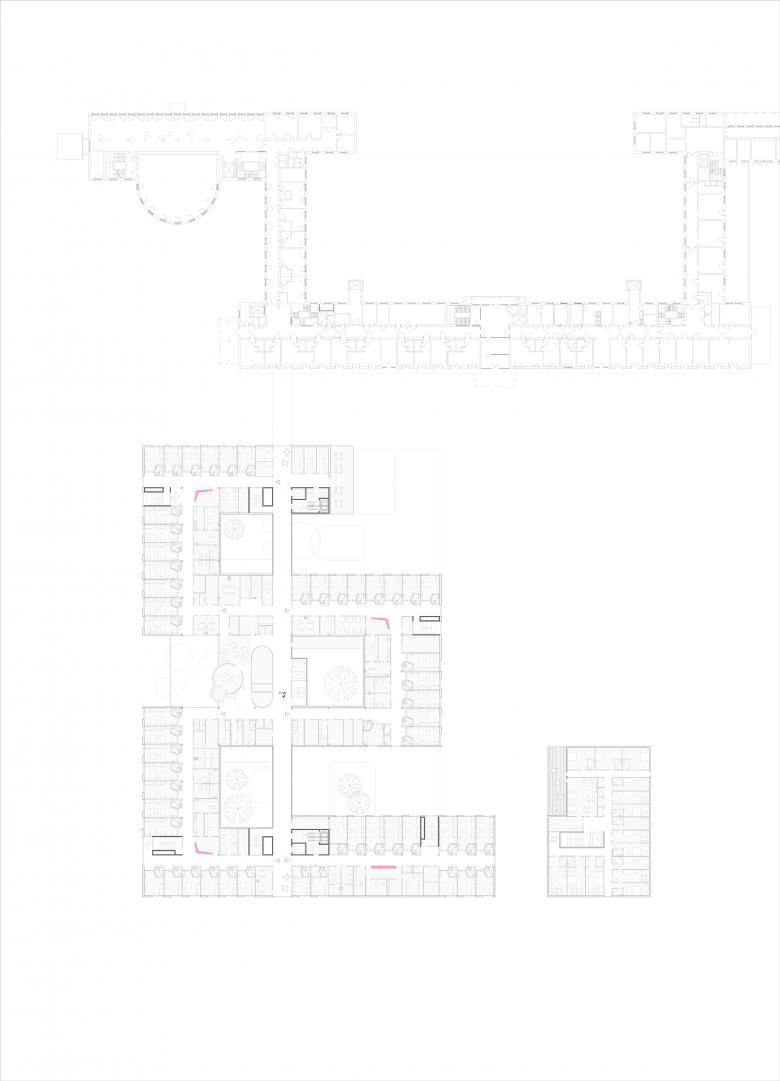Human First: A lighthouse project of Healing Architecture for pediatric and adolescent medicine. New patient-focused Children´s Clinic Freiburg officially opened at University Medical Center
(Vienna) The planning and construction of the Children's Clinic Freiburg has been completed. A new era of recovery-promoting healthcare buildings, planned and implemented by the Health Team Vienna - consisting of the Viennese offices Albert Wimmer ZT and Architects Collective ZT, is thus heralded. The new clinic with its stringently implemented healing architecture and consistent patient focus was officially opened on September 11, 2024. On the open day on Saturday, September 21, 2024, the clinic will be open to all interested parties.
The new Children's Clinic brings together all the pediatric and adolescent medicine facilities that were previously scattered around the site in one central location at the University Medical Center Freiburg. With research, healing and psychosocial care under one roof, the new clinic provides a genuine healing environment following a stringent evidence-based design process with innovative, well thought-out room concepts, a specially developed color wheel and a strong focus on art, which softens the classic hospital characteristics and thus has a stress-reducing effect for everyone on site. Faster diagnostics, shorter treatment and recovery times, less stress and more safety are the benefits of this new type of patient-oriented children's and adolescent clinic.
Leading-edge medicine and empathic care are successfully brought together with the Healing Architecture approach. A holistic, human-centered and compassionate planning approach for healthcare buildings takes into account the subjective perceptions and needs of patients, relatives and staff. Space, people and their relationships are in constant interaction. In order to positively influence this, factors of healing architecture such as light, air, orientation, material, color, open and green space as well as art were integrated into the design and implemented in the process with users, clients and planners.
Patient-oriented planning and Healing Art throughout the clinic
The diverse factors of Healing Architecture carefully intertwine in multiple layers and create a healing environment that reduces stress and promotes recovery for children, adolescents and relatives, as well as for staff, during illness and hospitalization - and promotes the general well-being of all people on site. The entire clinic is permeated by Healing Art, which has been carefully integrated into the architecture. Works of art such as the large bright light ceiling in the entrance hall with art by Paul Schwer, or the graphics by Jack Broeders scattered throughout the clinic, were intensively supported by the architects.
The project has been planned sensitively and well thought out. It puts patients first, creates many links between the interior and the surrounding parkland and was designed in accordance with DGNB Gold sustainability standards. The entire complex has a modern and colorful village character. The terraces on the nursing floors and the green roofs continue the surrounding park in the clinic and offer further spaces for recreation and interaction. Children and parents can easily get out into the fresh air at any time - in courtyards, on terraces and balconies.
The guiding principle of the façade refers to the location in the park and the surrounding area. The lower levels are designed with vertical slats that represent the solid foundation of medical care as tree trunks. The wards are enveloped by a “protective” airy forest of leaves made of perforated panels, conveying a feeling of safety and security.
The typology is based on the historical development; above the compact entrance level, the terraced, meandering design of the building structure begins on the main floor, taking into account the adjacent buildings. The central two-storey entrance hall with its artistically designed illuminated ceiling welcomes patients and visitors with an open and bright atmosphere right from the start. In combination with a variety of visual connections, it provides intuitive orientation.
On the care floors, innovative play zones and retreat areas help to strengthen interaction, mobility and the development of children and to make new friends. In the family library, there is plenty of space to relax or study during long treatment days. A separate kitchen for parents allows the whole family to cook and eat together. This helps young patients in particular to get well. For patients with appointments, there is an anti-waiting room instead of a traditional waiting area, which offers children, adolescents and parents the necessary distraction and relief. It helps to reduce anxiety, tension and excitement and prepares them optimally for visits to the doctor, examinations and treatments.
The design of the patient rooms is based on the special requirements of the parent-child patient and offers space for security and attention through clear zoning. The position of the bed provides intimacy and tranquillity, while the seating area near the window provides space for relaxation and communication. All rooms offer relatives the opportunity to stay overnight, and rooming-in supports treatment and the healing process. The room doors are spatially offset, creating a small buffer space to the ward corridors and giving each room its own address.
The overarching goal of the planning was to promote the health and well-being of patients and their families, to restore it as far as possible and to secure it in the long term. The design approach is interdisciplinary and evidence-based. The development of an age-appropriate interior design characterizes the entire architecture. In particular, the need for privacy and the opportunity for social interaction are taken into account. A favorable room climate, homely materials, a color spectrum developed on the basis of color psychology, pleasant acoustics and custom-made special furniture work together perfectly to create an environment that promotes recovery.
The project sets high standards in energy planning and supply. The photovoltaic system on the roofs of the clinic and the huge cold storage tank in the basement, with a capacity of 1.2 million liters of water, together ensure the highly innovative climate concept. This pioneering energy project was implemented in collaboration with Chemnitz University and supplies not only the clinic but also the surrounding area over its entire life cycle.
Kinder- und Jugendklinik Freiburg
Back to Projects list- Location
- Freiburg, Germany
- Year
- 2024
- Partner Company
- Albert Wimmer ZT-GmbH












