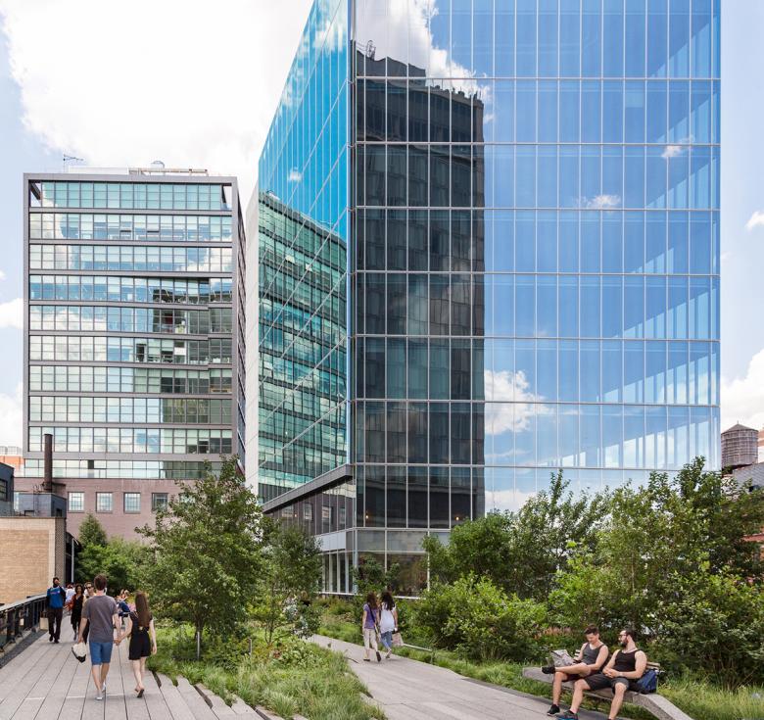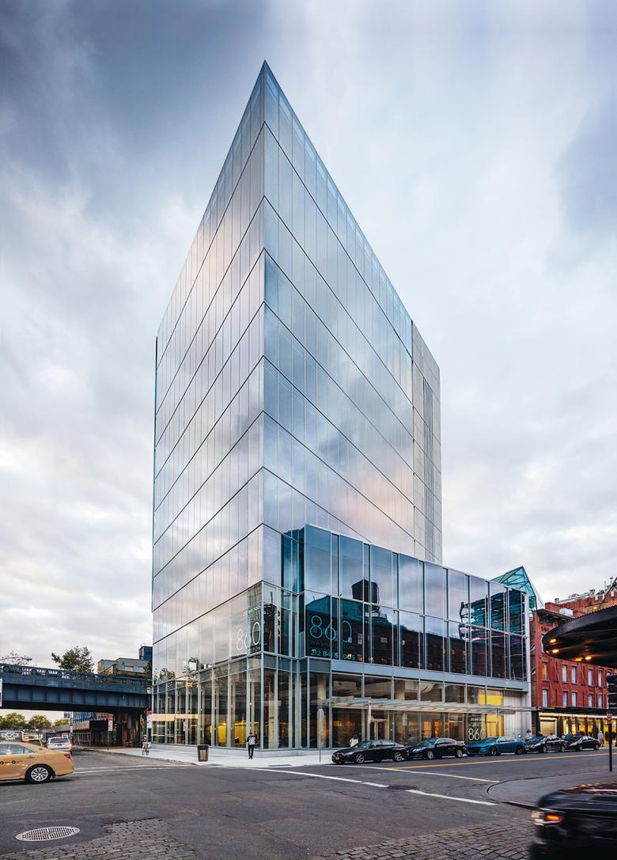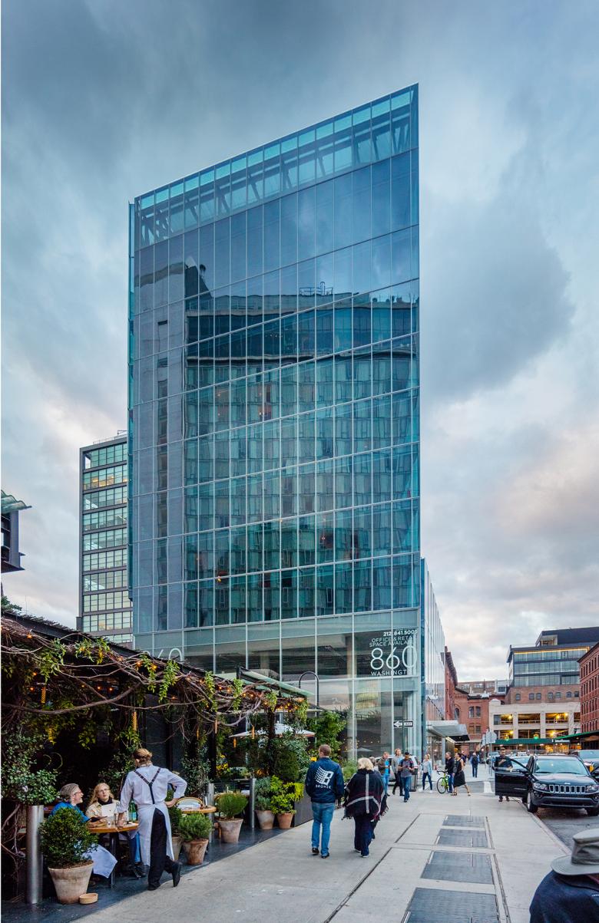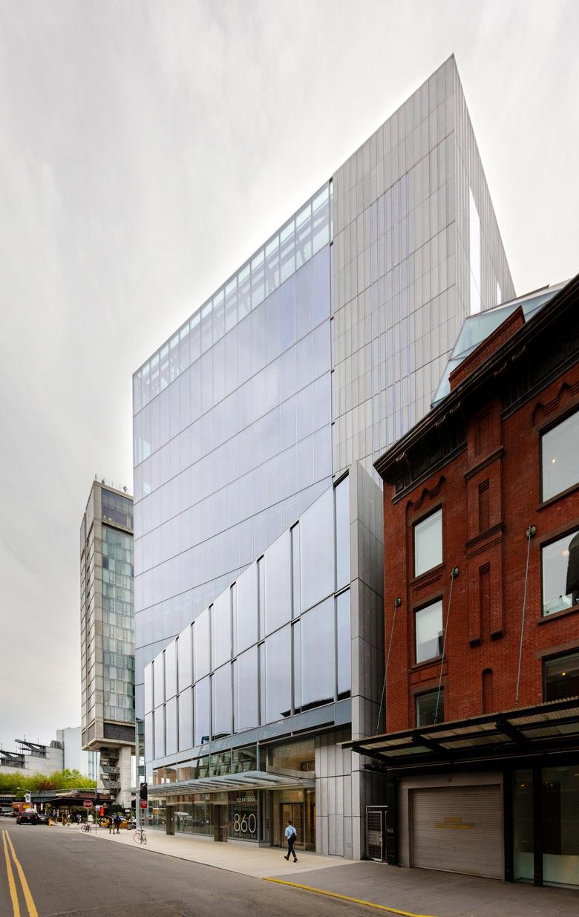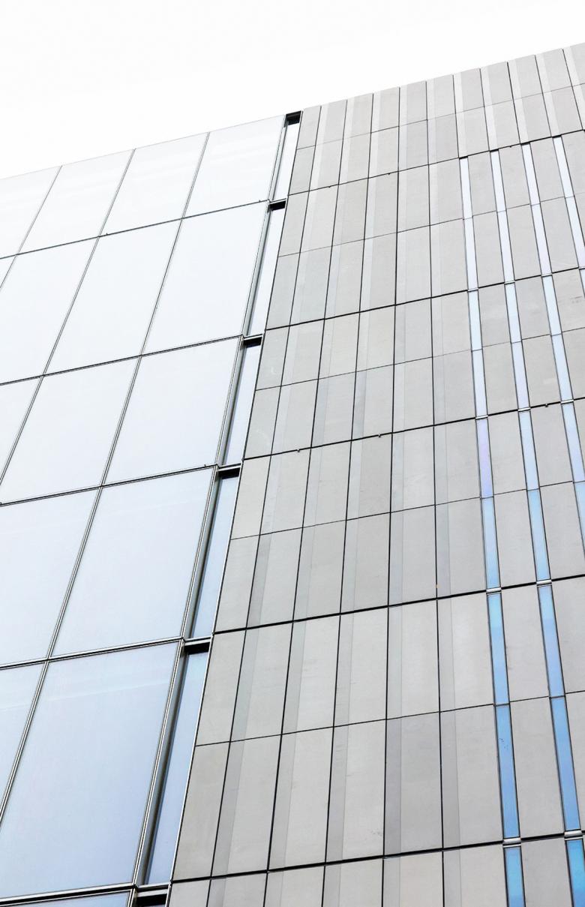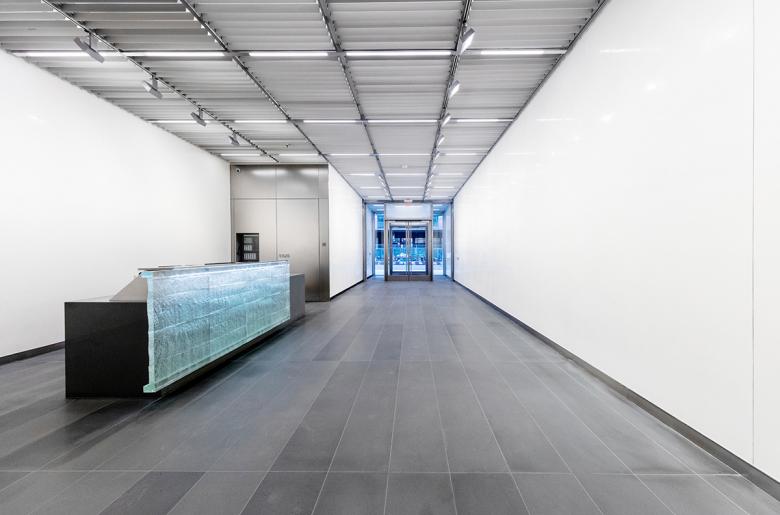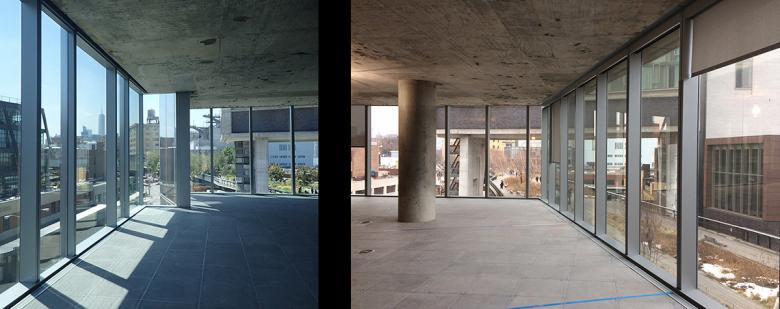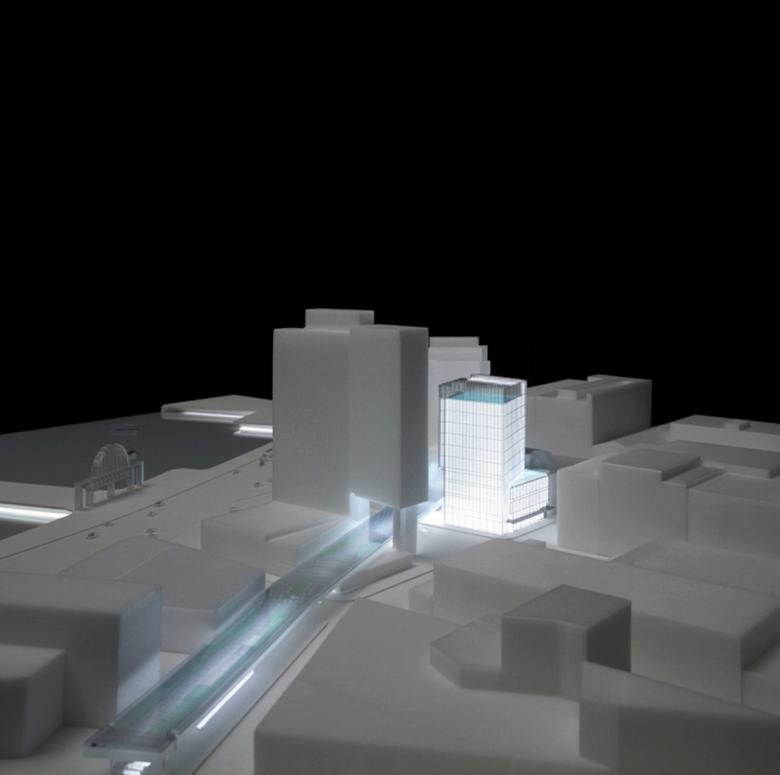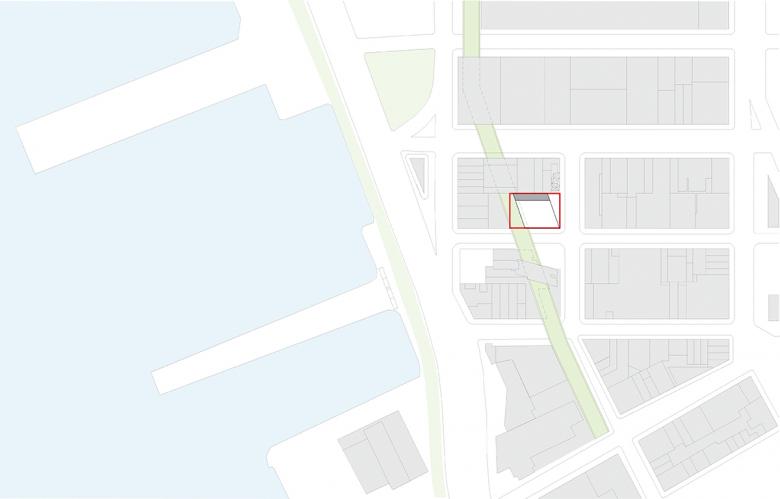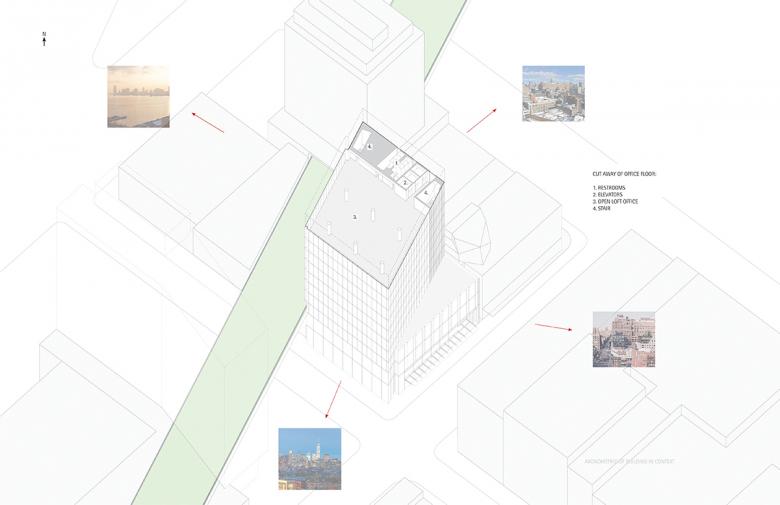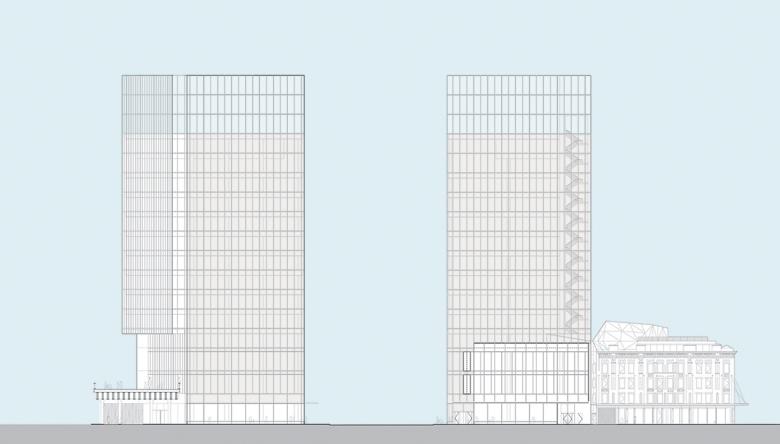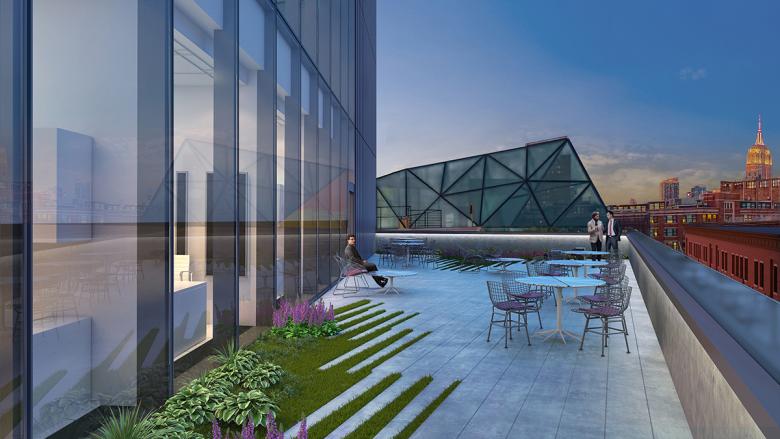James Carpenter Design Associates
860 Washington Street
The transformation of a disused elevated railway on Manhattan's West Side into the popular High Line has sparked development in the form of attention-getting architecture by the likes of Frank Gehry, Zaha Hadid, and Jean Nouvel. But relatively sedate gems also parallel the park, such as 860 Washington Street in the Meatpacking District near the High Line's southern tip. James Carpenter Design Associates answered a few questions about the recently completed office building.
Project: 860 Washington Street, 2017
Location: New York City, USA
Client: Property Group Partners / Romanoff Equities
Architect: James Carpenter Design Associates (JCDA)
Architect of Record: Adamson Associates (AAI)
Design Principal: James Carpenter, JCDA
Project Managers: Rayme Kuniyuki, Joseph Welker (JCDA); Marta Karamuz (AAI)
Project Team (JCDA): Richard Kress, Reid Freeman, Katharine McClellan, Razvan Ghilic-Micu, Ammar Ahmed, Xavier Schirlin, Edward Ng, Duncan White, Dominyka Mineikyte, Carolina Cohen Freue
Project Team (AAI): Nick Zigomaniz, Partner; Sangwook Jin, Project Manager; Marta Karamuz, Project Manager; Volodmyr Gogol, Project Architect; Marie Achalabun, Architect
Structural Engineer: DeSimone Consulting Engineers
MEP/FP Engineer: WSP Flack & Kurtz
Lighting Designer: Cline Bettridge Bernstein Lighting Design
Contractor: CNY Construction
Site Area: 20,000 sf
Building Area: 115,000 sf
See below for more consultants and contractors.
What were the circumstances of receiving the commission for this project?
James Carpenter Design Associates was recommended to the owner, Romanoff Equities, by the Project Development Consultant, Gardiner & Theobold, in response to the owner’s request for a modern glass building. JCDA’s design replaced a previous design. Adamson Associates was brought into the project once PGP Partners came onboard as Development Partner to Romanoff Equities.
Please provide an overview of the project.
The building features two stories of retail space articulated to align with the Washington Street retail corridor and eight stories of loft-style office spaces which are offset from the retail, aligning with the High Line which diagonally bisects the building’s lot line. The column-free office space maximizes views west to the High Line and Hudson River beyond, and views to the south and east. The commercial use of the building is designed to support the civic character of the area while using a contemporary design language sensitive to the Meat Packing District’s industrial past and present role as a dynamic cultural hub.
What are the main ideas and inspirations influencing the design of the building?
860 Washington Street is designed to celebrate the unique qualities of light along the Hudson River both within the mixed-use commercial loft building and the public realm surrounding it. The ten-story open-floor office building is sited immediately adjacent to the High Line, while at the street level the retail portion of the building slides under the High Line itself.
The eccentric angle of the High Line moving through the New York grid establishes the prismatic angle and parallelogram plan of the building while the lower three floors maintain alignment to the city grid and the scale of the neighboring buildings. The elevator core and services are located to the north, providing uninterrupted views to the east, south and west.
How does the design respond to the unique qualities of the site?
- Contextual scale that responds to the buildings along Washington Street
- Direct visual connection to The High Line throughout the building
- The building is composed of a minimal material palette including customized pre-cast concrete, oversized glass lites and finely detailed metal that responds to the changing light conditions throughout the day and seasons
- The exterior vocabulary carries into the office lobby creating a gallery for a rotating art collection
- An offset core emphasizes views and light penetration into each floor, establishing a series of commercial loft spaces that recall the industrial uses of the neighborhood while emphasizing expansive views
- The retail floors are enclosed with oversize, clear, low-iron lites of glass, emphasizing and enforcing the connection to the sidewalk and streets
- The floor plans are transformed by light, with uninterrupted floor to ceiling glass, mechanical systems hidden within a raised floor system below, and a concrete structural system cantilevered off six round columns set back from the building enclosure.
- The building form and geometry derives directly from the context: a parallelogram shaped Tower volume parallels the Highline cutting diagonally across the site and a low-rise Podium volume follows the street line and scale of Washington Street.
How did the project change between the initial design stage and the completion of the building?
From the beginning of the project, the eccentric angle of the High Line established the prismatic angle and parallelogram plan of the building while the city grid and the scale of the neighboring buildings determined the offset plan and section of the podium volume. Concentrating the elevator core and services to the north was an early decision founded on creating loft-like spaces with uninterrupted views to the east, south and west.
Email interview conducted by John Hill.
Development Consultant: Gardiner & Theobold
Geotechnical Engineer: Langan Engineering
Zoning Consultant: Kramer Levin Naftalis & Frankel
Code Consultant: Milrose Consultants / Metropolis Group
Elevator Consultant: Van Deusen Associates
Site and Civil Engineer: Philip Habib & Associates
LEED Consultant: YR&G
Signage Consultant: Gentablue Design
Façade Maintenance: Lerch Bates Inc.
Electrical: Team Electric
Foundation: Mayrich
Mechanical: Henrick Lane
Plumbing: Peak Plumbing
Roofing: Circle Rose
Curtain Wall: Benson Global
Site Cast Concrete: Advanced Contracting Solutions
Ornamental Metal: Lewis Hasenfeld Design Group
Venetian Plaster: Pietra Viva
