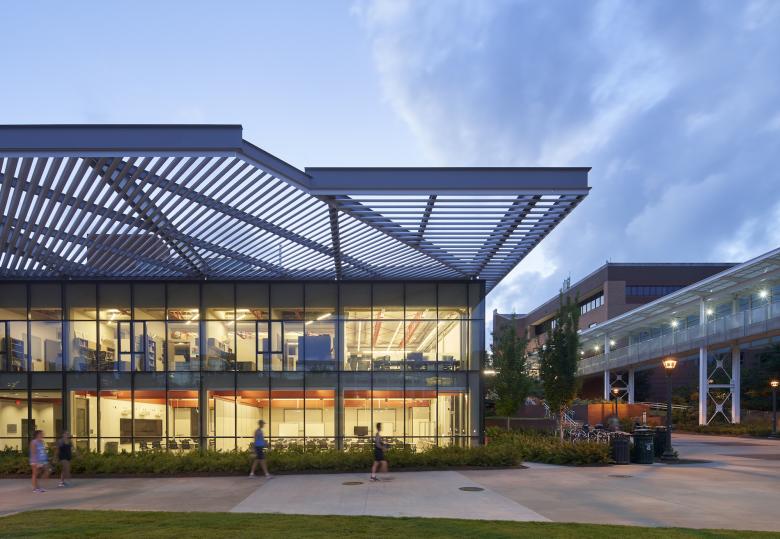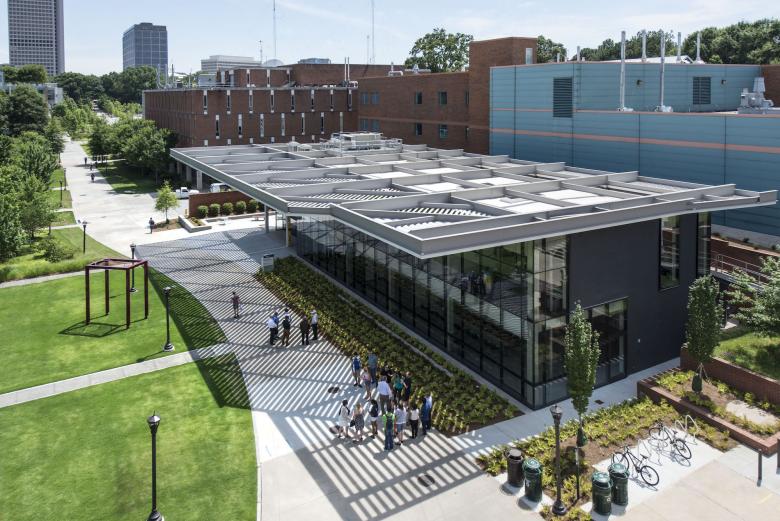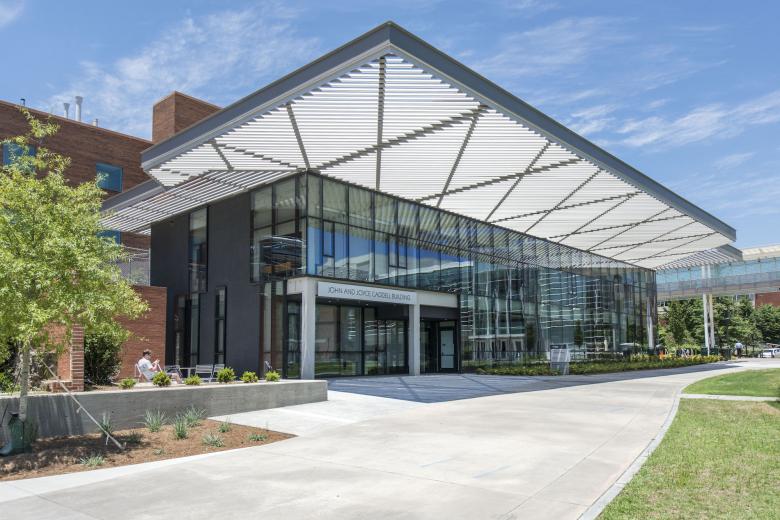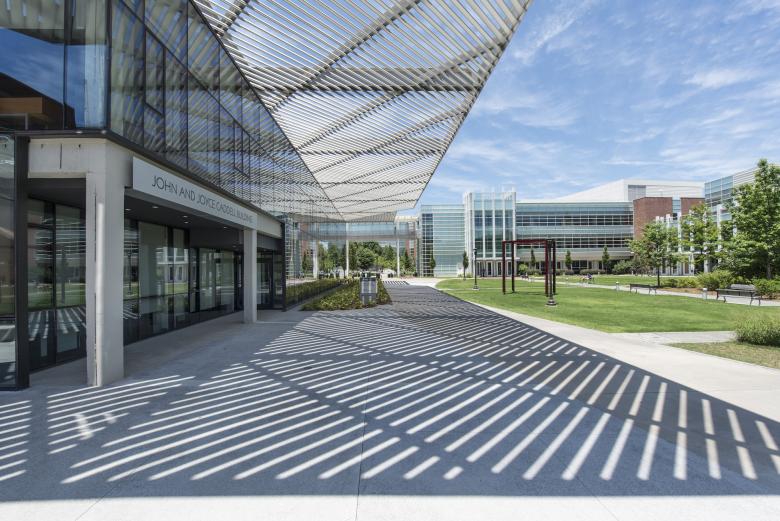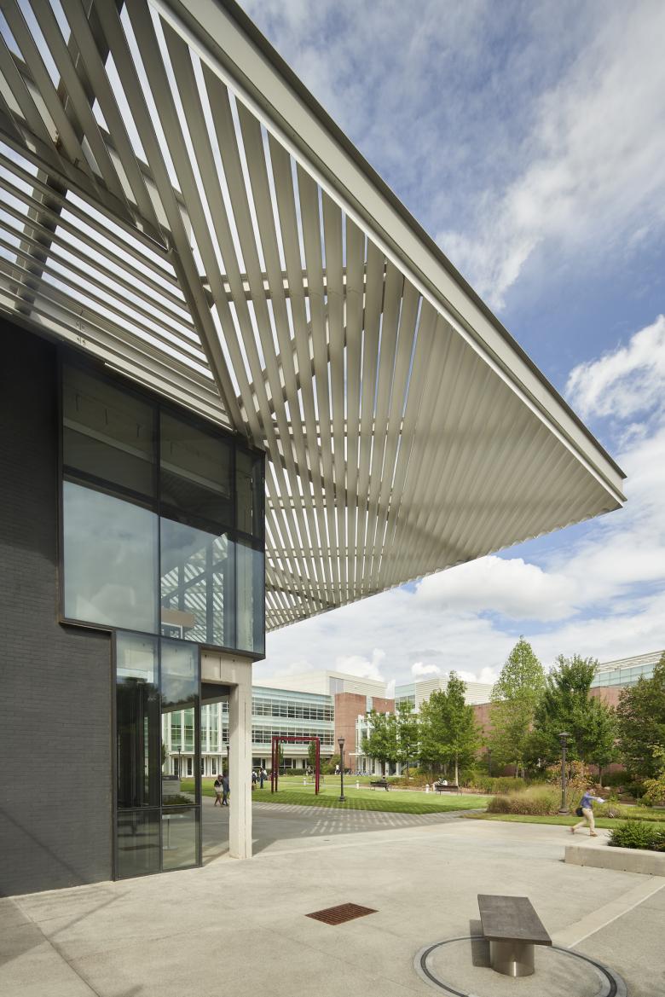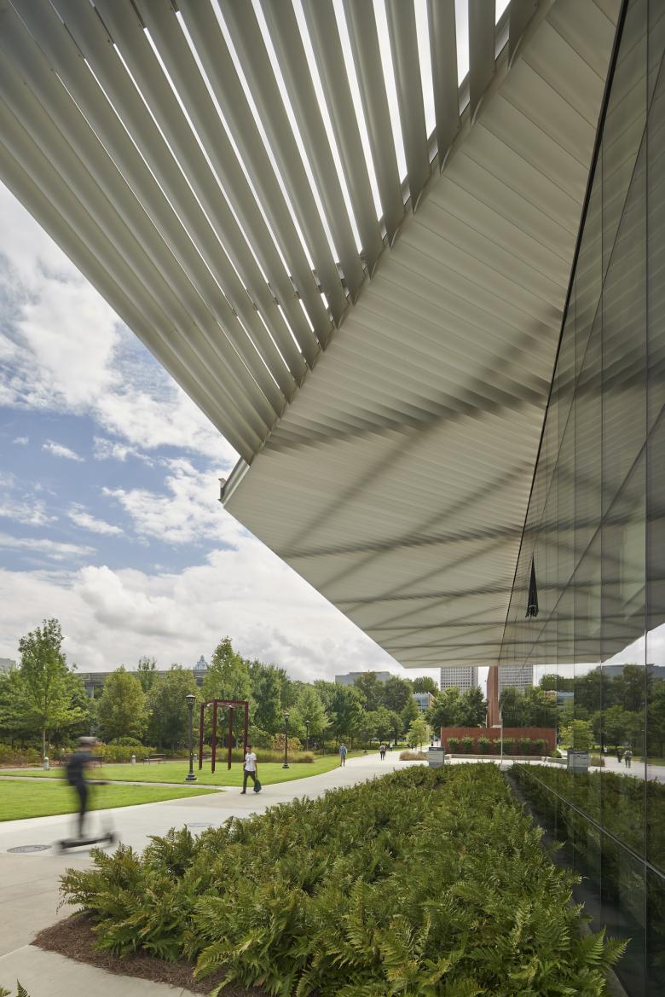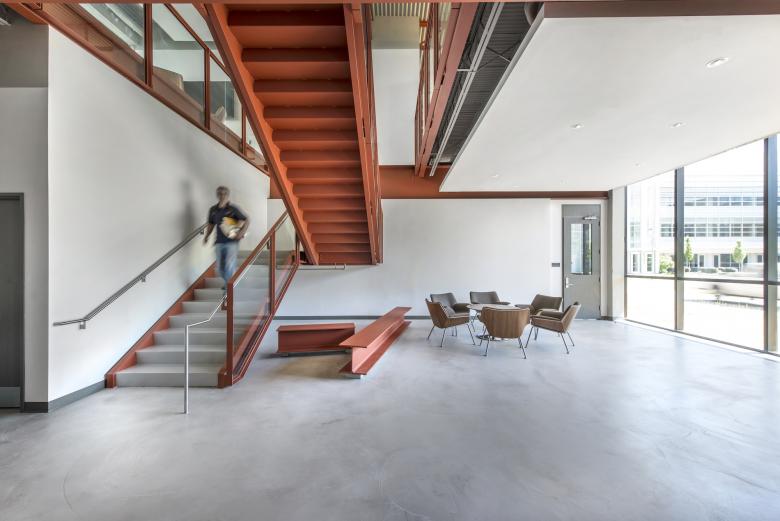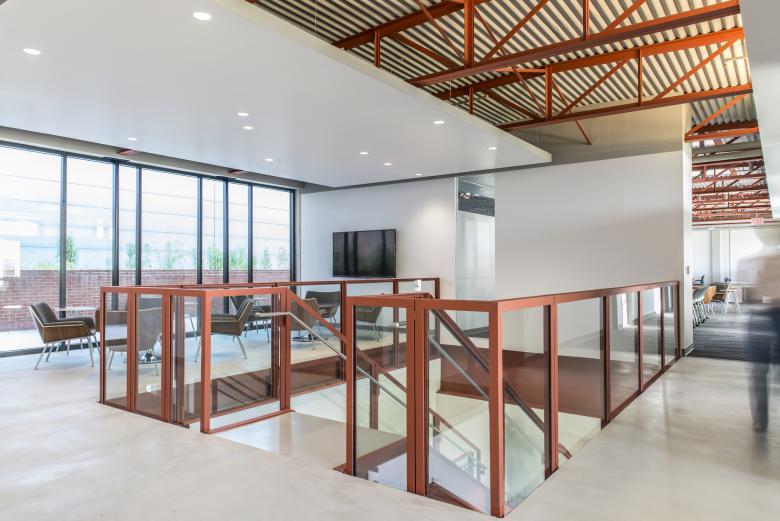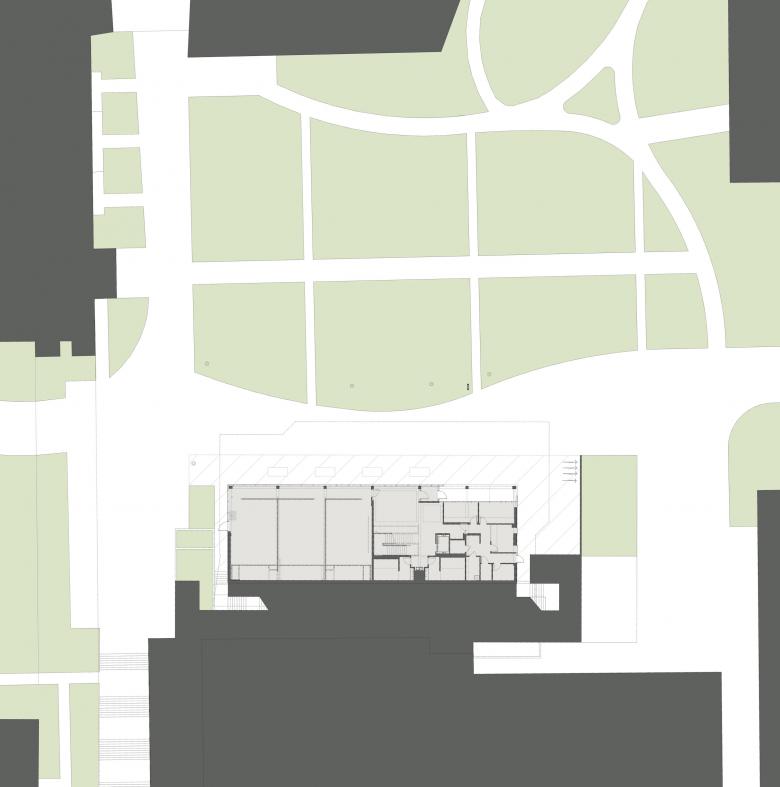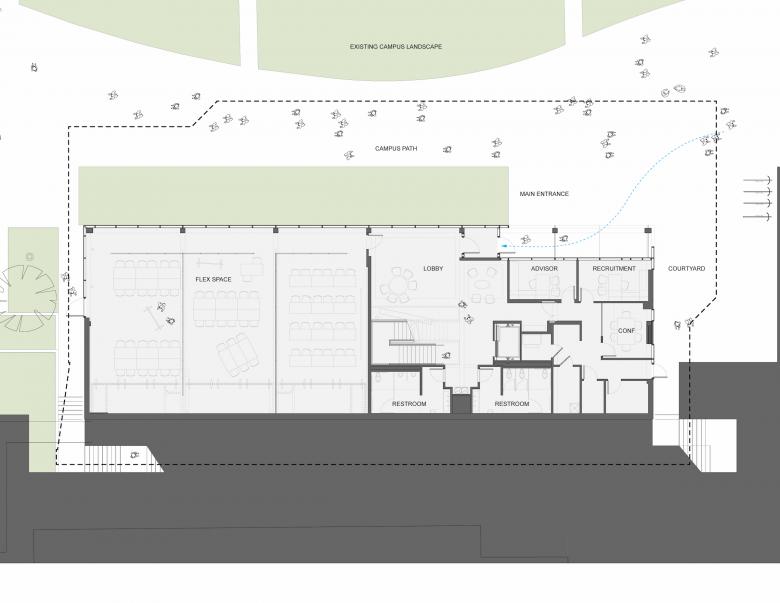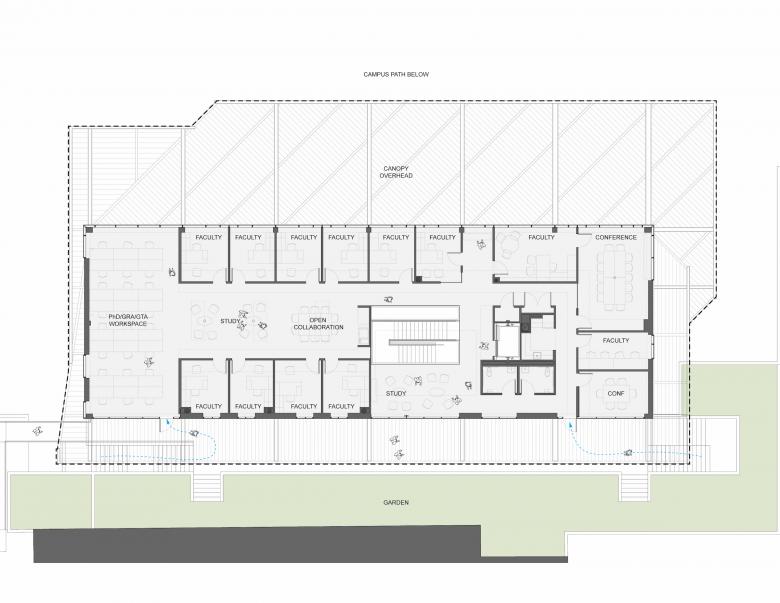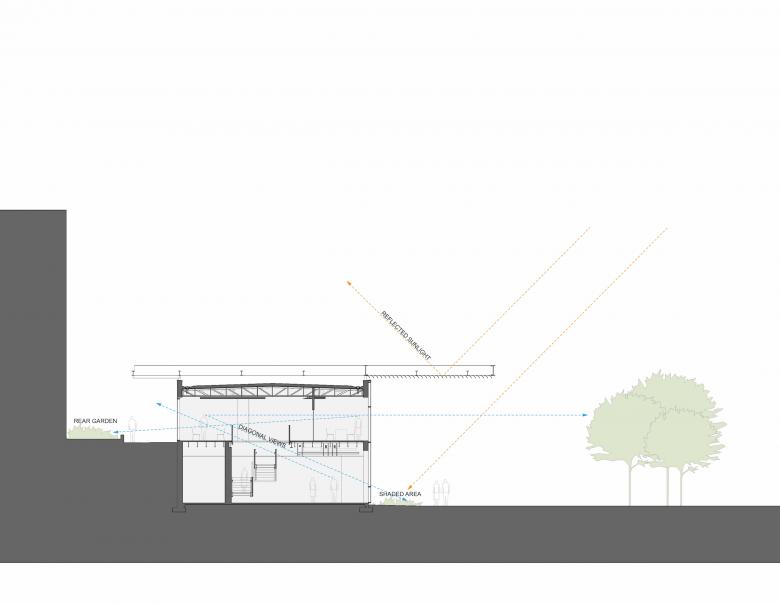US Building of the Week
John A. and Joyce K. Caddell Building
One of the newest buildings on the campus of Georgia Tech located in Midtown Atlanta, the Caddell Building houses the School of Building Construction, part of the university's College of Design. Although it looks like a new building at first glance, it is actually the adaptive reuse of a half-century-old building. BLDGS answered a few questions about the project.
Location: Atlanta, Georgia, USA
Client: Georgia Institute of Technology
Architect: BLDGS
- Design Principals: David Yocum and Brian Bell
- Project Manager: Jason Hoeft
- Project Team: David Yocum, Brian Bell, Jason Hoeft, Mathew Weaver, James Murray, Shota Vashakmadze
MEP/FP Engineer: Newcomb & Boyd
Civil Engineer: Long Engineering
Lighting Designers: Jim Youngston, Gabler Youngston
Interior Designer: BLDGS
Contractor: Evergreen Construction
Sustainability: Energy Ace
Site Area: 5,333 sf
Building Area: 10,667 sf
BLDGS was shortlisted during a public RPQ/P (Request for Qualifications/Proposals) and then selected after interviews with Georgia Tech’s Planning and Design Commission.
The Caddell Building involves the adaptation of a 1950s-era motor pool building into the new School of Building Construction for Georgia Tech’s College of Design. The primary objective was to reduce energy use while maximizing interior-exterior visibility and engagement with the campus by introducing large expanses of glass protected by a whole-building shading canopy. The architectural effect of this shading device goes much further, transforming what was a diminutive, opaque background building into an engaged, transparent and energy-efficient example of contemporary re-use in an urban campus setting.
The primary inspiration was the existing concrete and steel structure, which was exposed to the extent possible during the renovation. The new overbuild shading device cantilevers off of this frame, and relies on it for its primary structural logic. A secondary logic for the extent of the shade structure is derived from solar conditions at various times of the year to shade the glazing at critical times of day/year. This results in an enigmatic but logically derived perimeter shape. Finally, the shade louvers that hang below the structure are shaped and oriented to create a unique phenomenological lighting condition; at times the sun is reflected onto the back of the adjacent louvers, while direct light is blocked, resulting in the appearance of a brightly lit, glowing shade structure.
The design is tuned to the existing structure, and uses its inherent structural capacity to efficiently add the new, cantilevered shade structure. The design also exposes the existing structural elements – concrete, steel beams and trusses – carefully coordinating and concealing utilities to heighten the architectural impact of the existing structural elements.
The initial architectural idea, conceived during the interview process, remained essentially unchanged through completion. The extent of glazing, the length of cantilever, beam sizes, etc. developed based on cost and structural feedback, but the main idea for the project remained consistent.
Yes, from the owner’s decision to invest in the reuse of the existing structure, rather than building anew, to the modeling of architectural energy demands and energy uses (glazing, skylights, shading, users) – the sustainable elements were developed intrinsically with the architectural expression and "form" of the project.
The most unexpectedly important "product" we developed for this project was the field of custom-shaped aluminum louvers that create the shade canopy soffit. This tertiary lighting condition, where indirect sunlight and shadows create remarkable lighting effects, plays a significant role in the experience of the building at different times of day and year.
Email interview conducted by John Hill.
