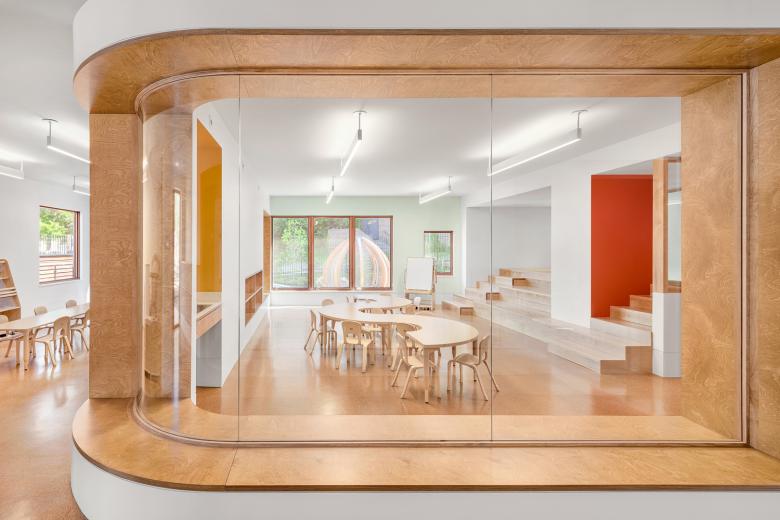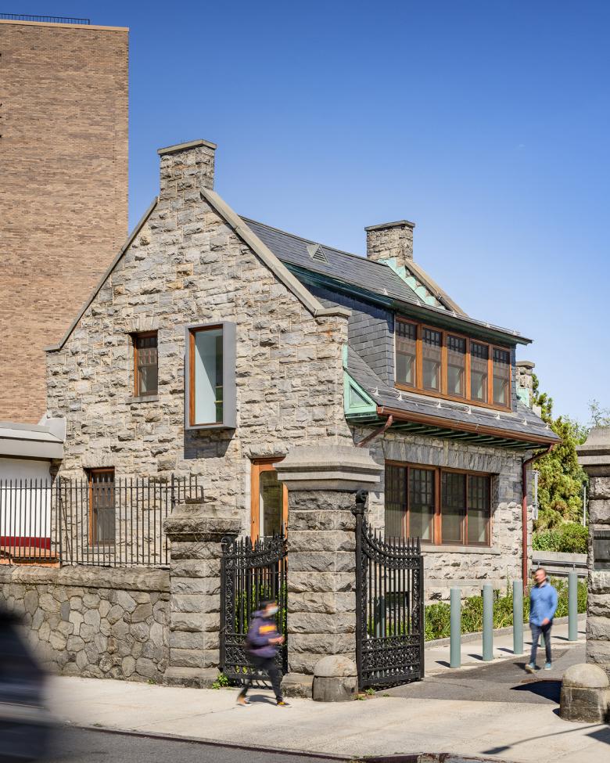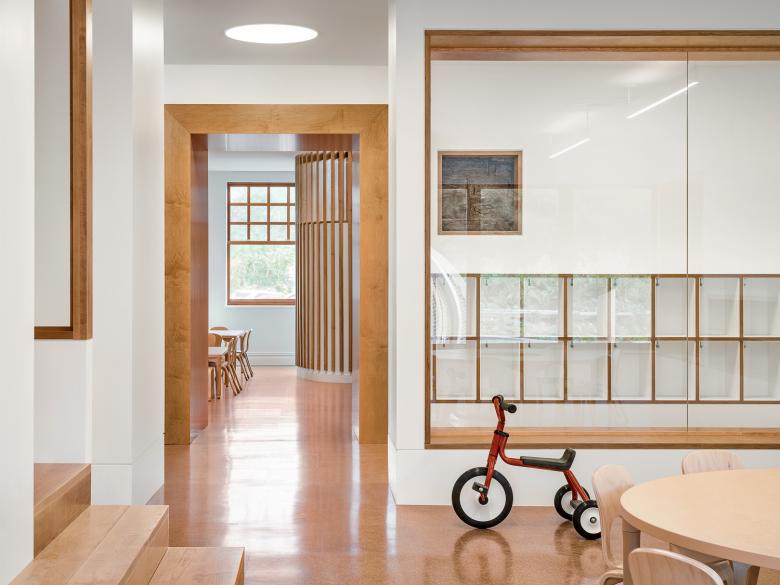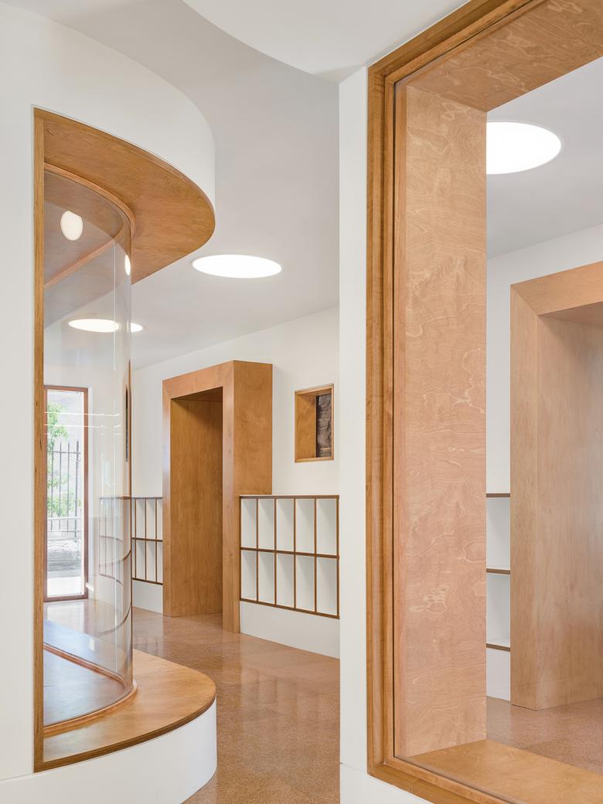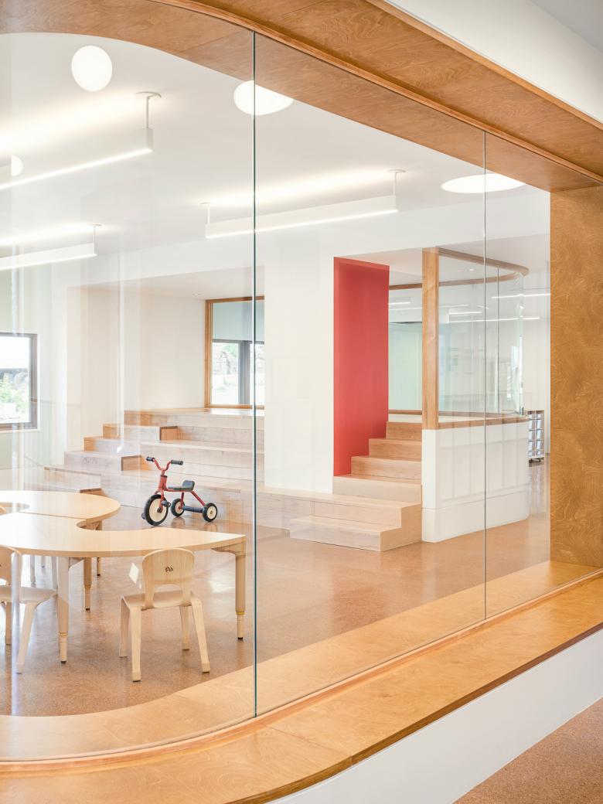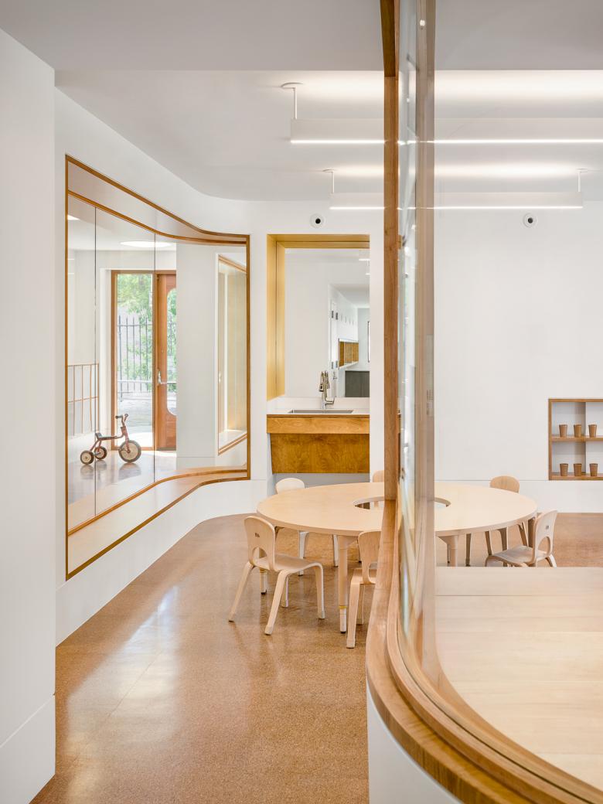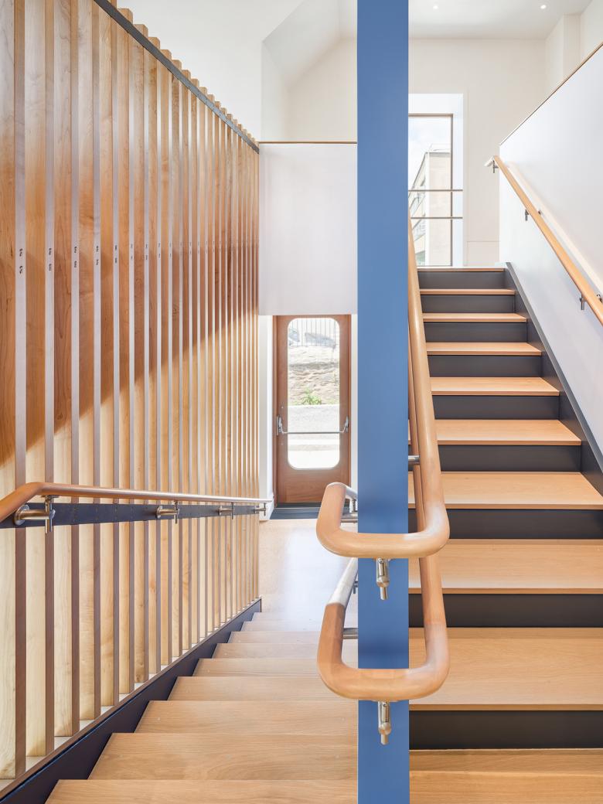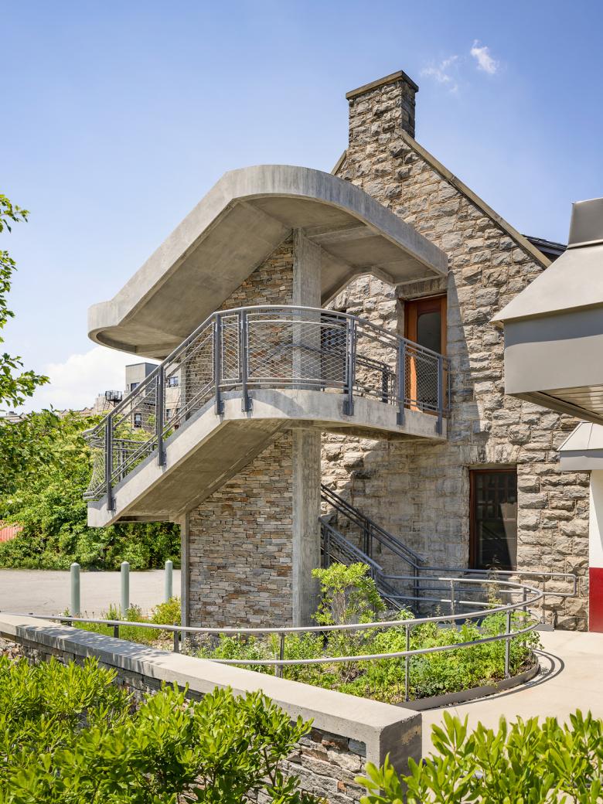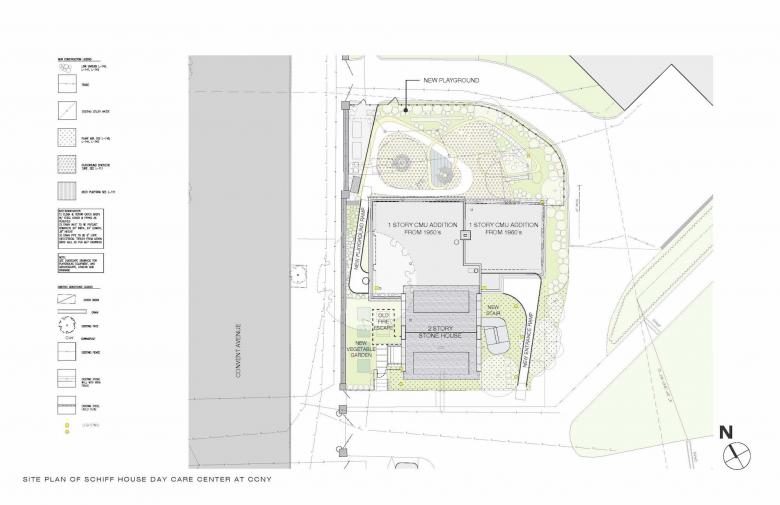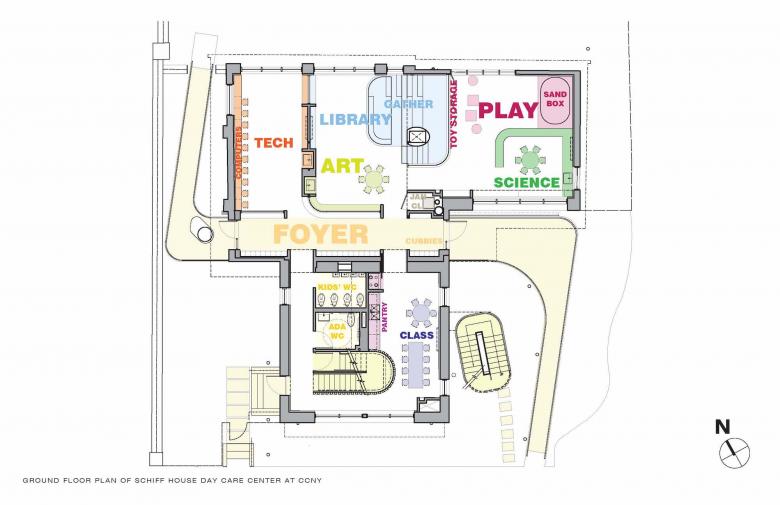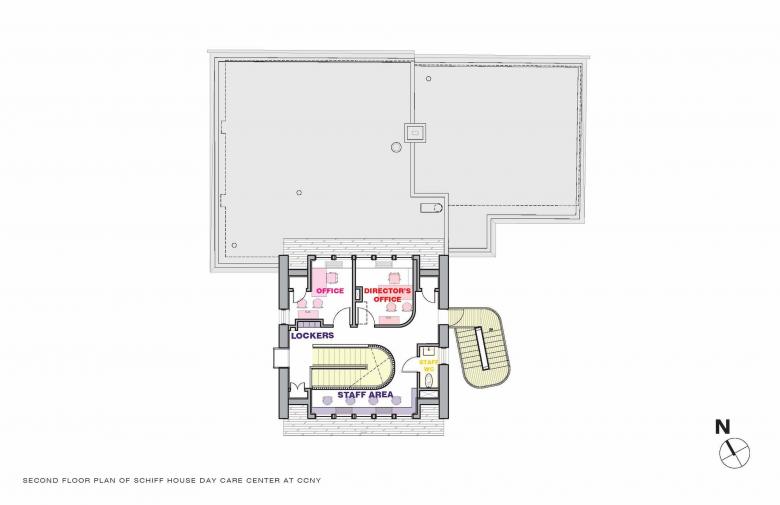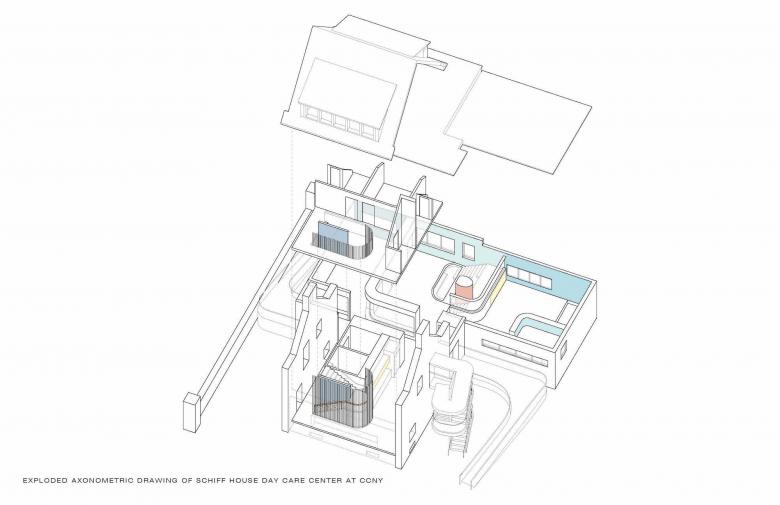US Building of the Week
The Schiff House Daycare Center at the City College of New York
Originally built as a gatehouse for the Manhattanville College of the Sacred Heart, the century-old Schiff House now serves as daycare center for the City College of New York. Stone outside and wood inside, the small building was renovated by Michielli + Wyetzner Architects and opened in 2020. The architects answered a few questions about the project.
Location: New York, NY, USA
Client: City University of New York
Architect: Michielli + Wyetzner Architects
- Design Principals: Michael Wyetzner, Frank Michielli
- Project Architect: Deborah Balters
- Project Team: Tyler Duncan, Amy Atzmon
MEP/FP Engineer: GC Eng and Associates
Landscape Architect: Joanna Pertz Landscape Architecture
Lighting & Interior Design: Michielli + Wyetzner Architects
Contractor: Innis Construction Company/Volmar Construction
Site Area: 5,000 sf
Building Area: 2,500 sf
We submitted a response to an RFP (Request for Proposals) as part of our term contract with the City University of New York (CUNY).
The new 3,000-square-foot Schiff House Daycare Center is intended to serve the children of the students and faculty of the City College of New York. Built in 1912, the neo-Gothic stone house is located at the corner of West 133rd Street and Convent Avenue, on what is known as the South Campus. The renovation encompassed the entire interior, a restoration and upgrade of the exterior, as well as a new playground in the rear yard.
To preserve valuable square footage, disparate floor heights were raised to the same level to provide ADA compliance without unwieldy and extensive ramps on the interior. Instead, new ramps were added at the exterior leading to the main entrance, and from the foyer to the playground in the rear.
The interior stair was redesigned and enlarged to make it code compliant. In addition, the existing and rusted utilitarian exterior steel stair was removed from the street side of the building to reveal the historic façade along Convent Avenue, and a new contextual concrete and stone exterior egress stair was added to the campus side of the building adjacent to the main entrance.
Exterior openings were added and enlarged to bring in more natural light, and new historic wood windows were inserted based on the original 1912 design. With four classrooms the school is capable of accommodating 45 children between the ages of 2 and 6 years. Curved walls soften the interior environment for the small children, and playful fenestration opens up sightlines and brings unity to the space.
- Increase visibility and community presence
- Create warm and inviting interior for children
- Integrate new energy efficient window openings and details in historic facade
- Level floors to provide ADA accessibility
- Resolve complex existing conditions
The exterior was restored and window openings were enlarged to bring in more natural light.
There was a concerted effort to make the project as warm and welcoming as possible while bringing it up to code and restoring the original 1912 stone building.
Cork floors (Capri Collections), wood trimmed openings, and insulated Marvin wood windows with actual divided lights.
Email interview conducted by John Hill.
