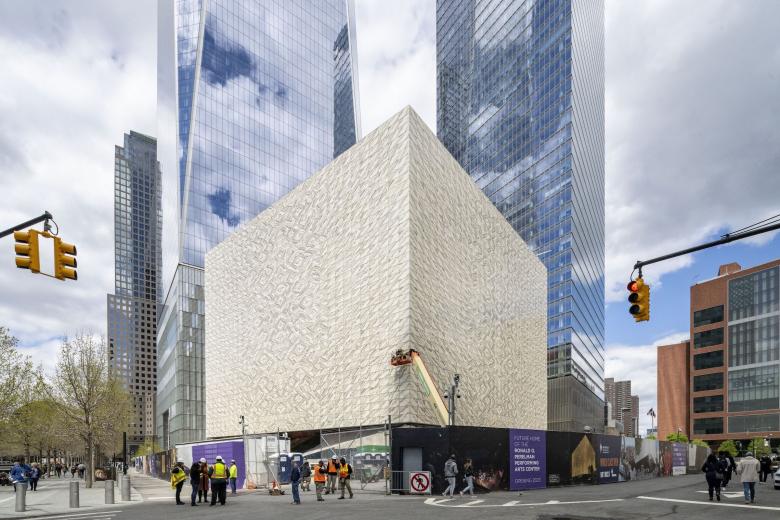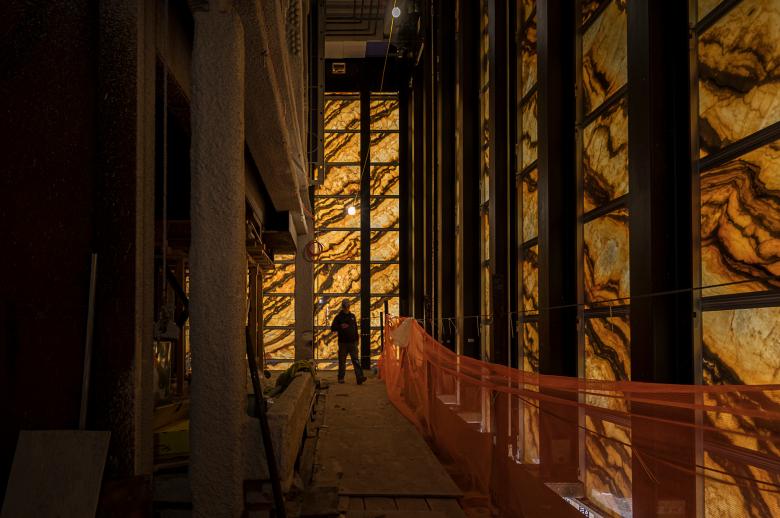Inside the Perelman Performing Arts Center
The Perelman Performing Arts Center (PAC) will open at the World Trade Center in September 2023, two decades after a performing arts center was first proposed for the site. The design by REX is a glowing “mystery box” that contains three highly engineered theaters that can be reconfigured in dozens of ways.
REX's Joshua Ramus, alongside PAC artistic director Bill Rauch, gave journalists a hard hat tour of the building yesterday. At one point, while standing in one of the three theater spaces, Ramus described how, if the roof and mechanical services at the top of the building were removed, each theater could be lifted up and out of the 138-foot-tall stone cube by a helicopter. Although this is unlikely to ever happen, the statement illustrated how the theaters are literally boxes within a box: The theaters sit within a translucent stone outer box (not to mention within walls set back eight feet from the exterior for perimeter circulation) with each theater “floating” on rubber pads that separate them from the trains that rumble below the building.
By that point in the middle of the hard hat tour — after hearing about the fabrication and assembly of the translucent stone skin, seeing the massive guillotine walls between theaters lift out of the way, hearing how the whole building is suspended from the roof structure, and getting a glimpse of the huge lifts reconfiguring the floor of one of the theaters — the idea of airlifting the theaters out of the building was not so far-fetched. It became yet another practical yet fantastical aspect of a building that looks platonic yet is incredibly complex in terms of engineering, architectural surfaces, acoustics, and programmatic flexibility.
Regardless of this complexity, a short five-minute film from PAC does a remarkable job in explaining some of the most important features of the building and is worth watching:
Video by Brooklyn Digital Foundry, courtesy of Perelman Performing Arts Center
A few photographs of the building under construction further illustrate some of these features.Nearly 5,000 pieces of marble from Portugal cover the 129,000-square-foot building, arranged in a bi-axial symmetric pattern on each of its four elevations. The stone was selected because of its prominent veining and its alabaster glow, the latter of which happens at night via LED chandeliers that hang in the perimeter circulation loop.
Even on overcast days, as was the case with yesterday's hard hat tour, the glow inside the building is dramatic, more so than Gordon Bunhsaft's Beinecke Rare Book & Manuscript Library at Yale University, a precedent REX's PAC most immediately recalls. The steel columns behind the stone facade appear large enough to be holding up the building, but they are strictly for supporting the stone mega-panels, suspended from the roof and attached at the base of the cube situated 21 feet above plaza level.
The walls of the theater — both fixed and the huge guillotine panels that lift to combine the theaters in various ways — are lined with vertical wood strips in apparently random patterns “to create a boundary-less, diffuse ‘forest clearing’ experience” that can be easily tuned to different types of performances: music, theater, dance, chamber opera, film, etc. Curiously, as seen in the four walls of a theater, the box within recalls the box without: the consistent treatment of the wood surfaces echoes the repeated pattern of the four stone facades.
Ramus and Rauch revealed to the gathered journalists a space that visitors will never see: the “Trap” beneath John E. Zuccotti Theater, the largest of the three theaters. From above, we watched the flat floor morph into a stepped floor in a horseshoe configuration then walked downstairs to peek at the lifts below the floor. While it looked merely like a forest of columns, like the rest of the building it was highly engineered, hiding its complexity. Without space for hydraulics (beneath the Trap is the lobby and restaurant designed by Rockwell Group), the team opted for Gala Spiralift, which "uses two bands of intertwining stainless steel to form a strong and stable column." When lowered, the columns tuck into drums only about 1-1/2 feet tall.
Visit the REX profile for more information and images on the PAC, and look for additional coverage from World-Architects when the building opens in September.




