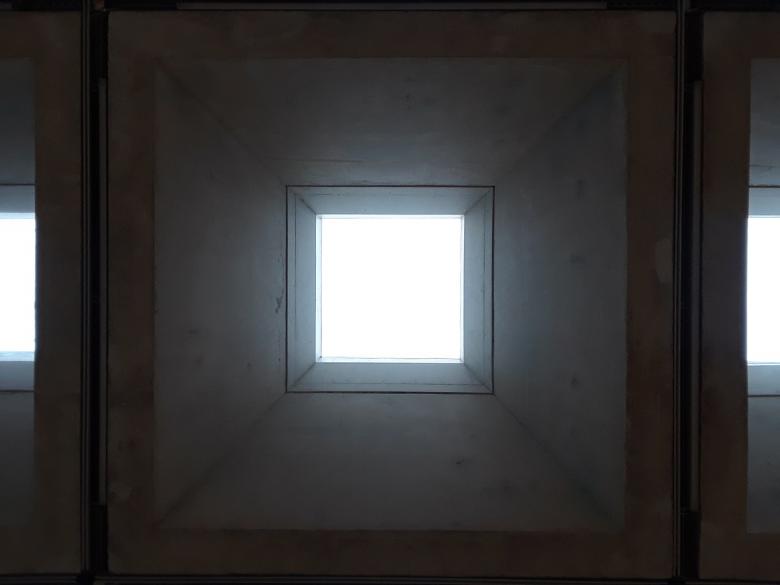2xMDA
Of the numerous high-profile buildings that have sprung up along the High Line on Manhattan's Far West Side, Zaha Hadid Architects' (ZHA) 520 West 28th Street is easily one of the most popular. Next to it are a couple finds: gallery projects designed by Markus Dochantschi, who worked at ZHA before founding studioMDA.
I headed to Chelsea this morning to check out a Zaha Hadid pop-up gallery in the base of the first building in New York City by the late, great architect. Finding the exhibition closed, I walked along the streets next to the building and came upon two new gallery buildings, both designed by studioMDA and both part of Related Companies' development at 520 West 28th: Kasmin Gallery and High Line Nine. The two recently completed projects are parts of the fifteen ground-floor art spaces created by Related Companies next to Hadid's residential building.
Although Related asserts that the assemblage of galleries will "preserve and enhance the cultural character of the West Chelsea neighborhood, and further enrich the gallery corridor," they also create a buffer between the High Line and 520 West 28th. L-shaped in plan, Hadid's eleven-story building embraces the single-story galleries, the latter preserving sunlight and views for the multi-million-dollar condos. Some of the 39 residences at 520 West 28th look down to the green roof of the Kasmin Gallery, while High Line Nine tucks itself beneath the High Line.
Below are some photos from my visit today to the two studioMDA projects.










