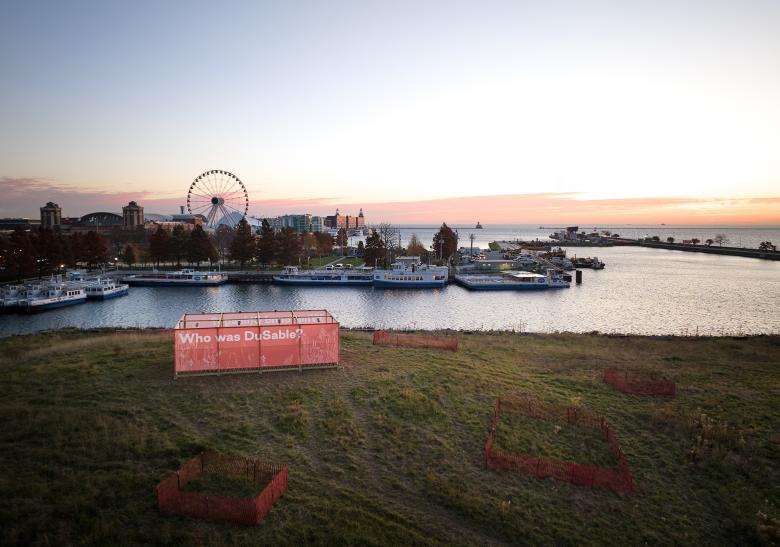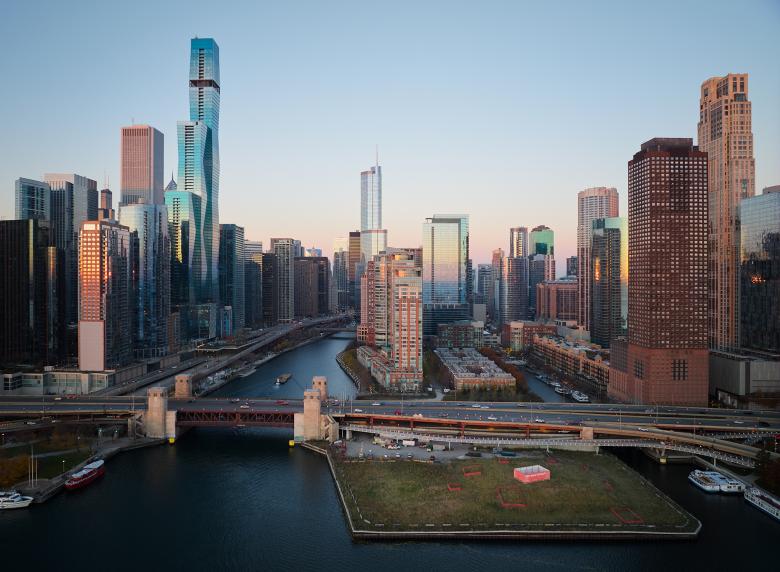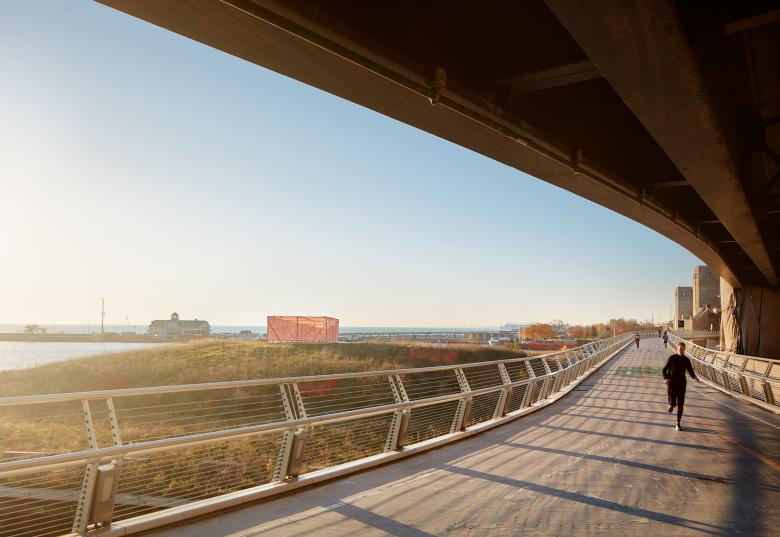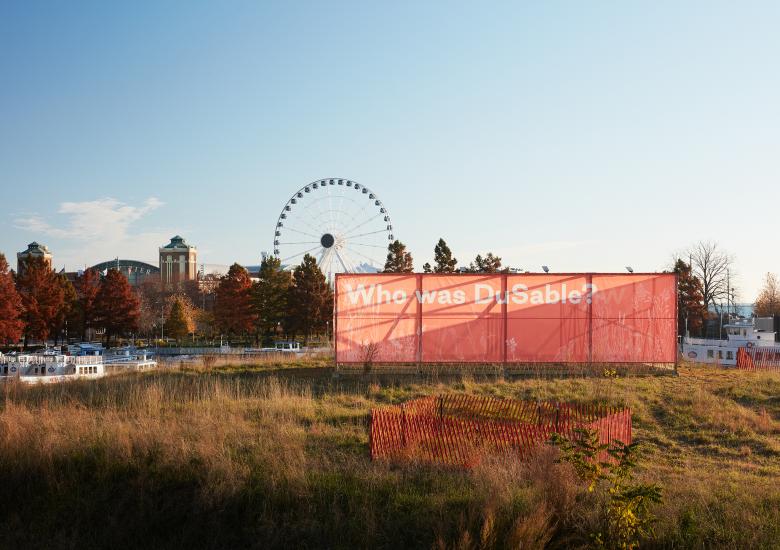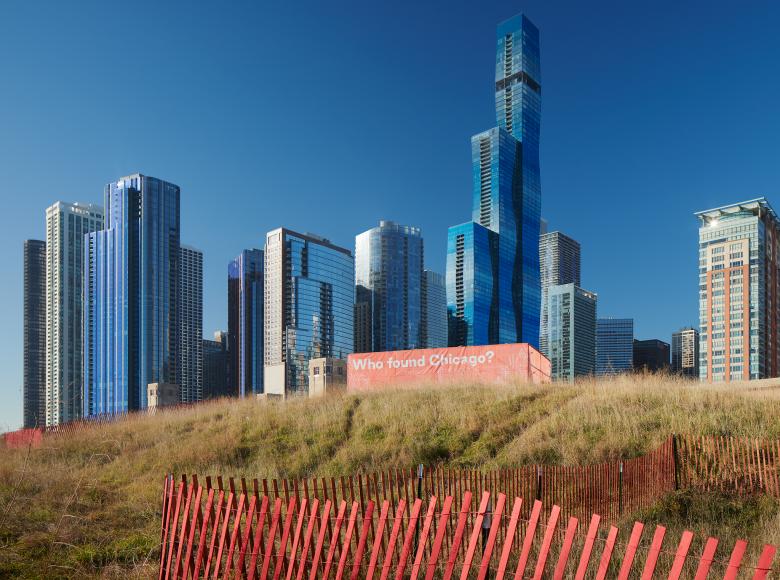On display at DuSable Park as part of this year's Chicago Architecture Biennial, Parallel Histories is an installation that looks back to the Haitian-born immigrant the park is named for — and forward to the imminent creation of the park that has been more than 35 years in the making.
Although DuSable Park has been a “park” since the 1980s, quotes are needed around that word because the 3.4-acre peninsula at the mouth of the Chicago River has never been accessible to the public. It has never been a designed landscape, more a mound of grasses since it was created by landfill in the 1860s. The land was long an industrial site, but then in the mid-20th-century it was eyed for development, much like the nearby Lake Point Tower that also sits east of Lake Shore Drive (LSD). Those attempts failed, so the Chicago Park District took over the land in 1987 under the mayoral administration of Harold Washington, who named the planned park for Jean Baptiste Pointe DuSable, a Haitian-born entrepreneur who moved with his wife and family in the 1770s to what was then known as Checagou, to establish a trading post at the confluence of the Chicago River and Lake Michigan. (His name also graces The DuSable Black History Museum and Education Center, the South Side institution that dates back to 1961.)
Although the industrial past of the three-acre site meant environmental remediation was a must, that didn't wrap up until late 2012. In the roughly 25 years between the Park District taking over the land and the removal of radioactive soil, plans were made to turn the “park” into a parking lot; artist A. Laurie Palmer called on Chicagoans and foreigners to propose alternative uses for the site; and the unveiling of the 2,000-foot-tall Chicago Spire (then Fordham Spire), designed by Santiago Calatrava, on the other side of LSD in 2005 pointed to the park finally becoming a reality (a completed tower and riverwalk extension would have made pedestrian access to the peninsula easier). One year later, in 2006, the Park District developed a framework plan guiding the themes and landscape elements of a future DuSable Park. Although foundation work on the Chicago Spire made the completion of the park hopeful, the twisting supertall was cancelled in 2010, leaving the site once again untouched. Then, in 2014, soon after the site was remediated, DuSable Park became a staging area for the Navy Pier Flyover, a much-needed lakefront walking and bike path; construction lasted until 2020. Finally, one year after the Flyover was done, the City of Chicago issued an RFP for consultants and, in March 2022, selected a design team for the park: the DuSable Park Design Alliance (DPDA), a joint venture of Brook Architecture, led by RaMona Westbrook, and Ross Barney Architects, led by 2023 AIA Gold Medalist Carol Ross Barney.
The complex 30-plus-year history of DuSable Park points to an installation like Parallel Histories taking place: something that marks a point in time between an uncertain past and an increasingly well-defined future; that acknowledges the city's origins and looks forward to the site's next iteration. The installation, designed by Carol Ross Barney in collaboration with Ryan Gann and the DPDA, stakes out small rectangular plots in orange fencing that correspond with the estate of Jean Baptiste Pointe DuSable. The sizes and locations of his enterprise are based on records from 1800, when he sold his estate: his buildings, livestock, and household goods. The fencing is accompanied by scaffolding with orange netting that asks in a call and response: “Who was DuSable?” and “Who found Chicago?”
DPDA's initial design for DuSable Park was unveiled in April 2023 in a presentation to the Chicago Park District. (The presentation is available to watch on YouTube.) The design follows from the 2006 Framework Plan, which made educating the public about DuSable's life and achievements and recognizing the site's unique location important goals, among others. Although the design is not final and is subject to public input, it notably includes access under LSD and directly from the Flyover, overlook mounds with panoramic views, a “Founder's Plaza” with educational components about DuSable, and a shade structure in the same size and proportions of DuSable's house. Once the park design is finalized, construction is set to start sometime in 2024 with anticipated completion of DuSable Park taking place in summer 2025 — about 250 years after John Baptiste Pointe DuSable arrived in Chicago.
