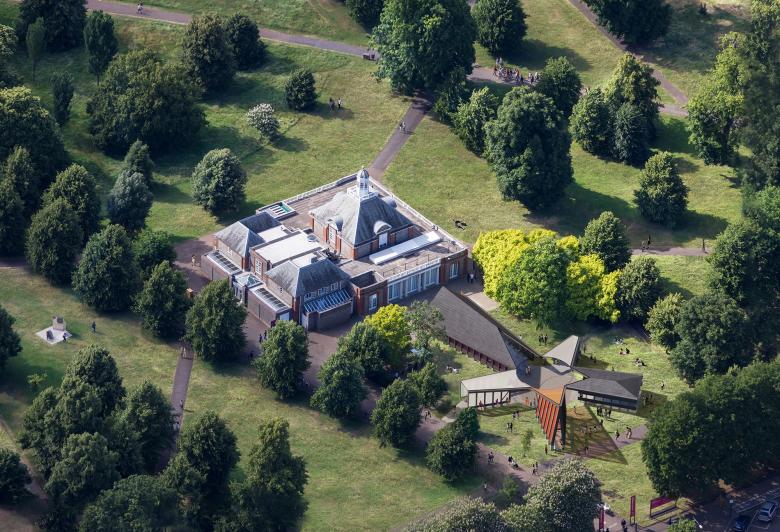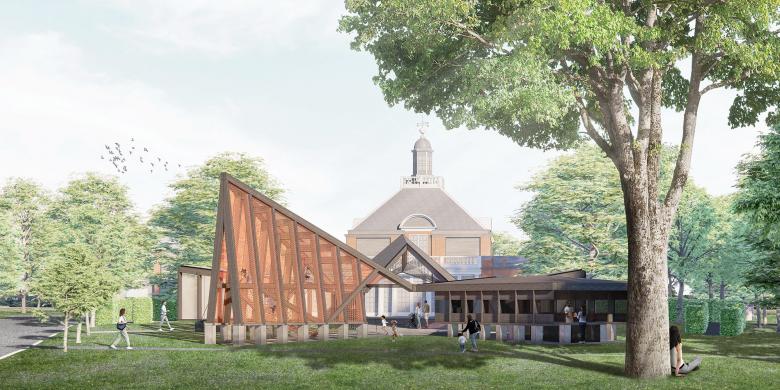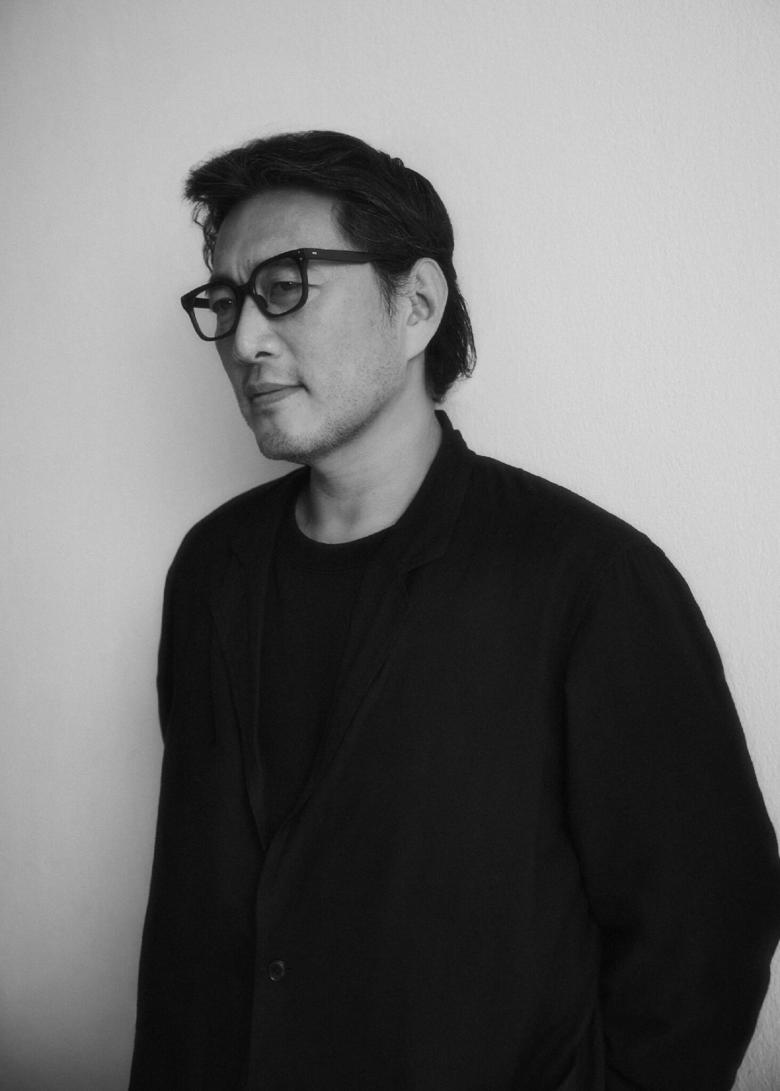Mass Studies, the office of South Korean architect Minsuk Cho, has been selected to design the 23rd Serpentine Gallery Pavilion, set to open in London's Kensington Gardens in June. Archipelagic Void is inspired by small courtyards found in old Korean houses.
As is the norm with the annual Serpentine Pavilion, this year's commission for a temporary pavilion next to the Serpentine Gallery is being given to an architect who has yet to realize a building in the UK. While the first pavilion, back in 2000, was designed by Zaha Hadid, who was born in Iraq but had her studio in London, the subsequent pavilions have drawn architects from Europe (Rem Koolhaas, Jean Nouvel, Peter Zumthor, SelgasCano, Bjarke Ingels, etc.), Africa (Francis Kéré, Sumayya Vally), the Americas (Daniel Libeskind, Oscar Niemeyer, Frank Gehry, Smiljan Radic, Frida Escobedo, Theaster Gates), and Asia (Toyo Ito, SANAA, Sou Fujimoto, Junya Ishigami, Lina Ghotmeh). Australia will have to wait another year, as Minsuk Cho's Mass Studies from Seoul has been selected for this year's Serpentine Pavilion.
As has also become the norm with the annual project in recent years, the announcement of the architect comes with renderings of the pavilion — teasers of the design a few months ahead of construction and unveiling. The aerial, above, reveals how the pavilion extends from the gallery building to a circular space rung by small structures in a star-like formation. Fittingly, a press release describes the "smaller, adaptable structures" as "islands" that “will form a constellation that shapes a singular circular void.” Furthermore, “the central void will act like the madang, a small courtyard found in old Korean houses, accommodating rich spatial narratives ranging from individual everyday activities to large collective events.”
What do the structures contain? The design is conceptualized as a “content machine” in which each of the five structures has a different name and a different function for the multifaceted activities that will play out over the course of the summer:
- Gallery: the main entry physically extending from the gallery and extending the gallery's curatorial activities outside;
- Auditorium: a gathering area;
- Library: a moment of pause;
- Tea House: honoring the gallery building's historical role as a tea pavilion;
- Play Tower: an open space featuring a netted structure.
“We began by asking what can be uncovered and added to the Serpentine site, which has already explored over 20 iterations at the center of the lawn, from a roster of great architects and artists. To approach this new chapter differently, instead of viewing it as a carte blanche, we embraced the challenge of considering the many existing peripheral elements while exploring the centre as a void. It also begins to address the history of the Serpentine Pavilion. By inverting the center as a void, we shift our architectural focus away from the built centre of the past, facilitating new possibilities and narratives.”
The 23rd Serpentine Pavilion, supported by Goldman Sachs for the tenth consecutive year, opens in London's Kensington Gardens on June 5, 2024.


