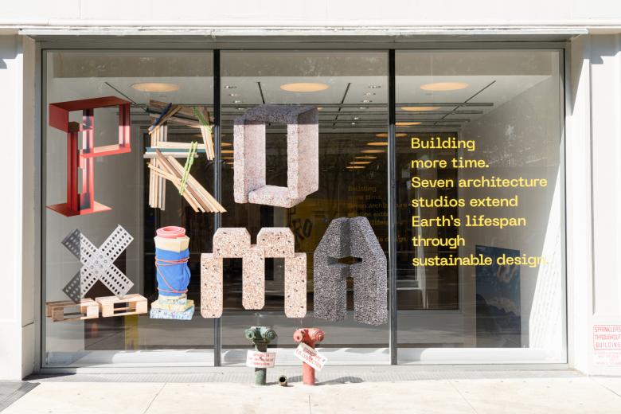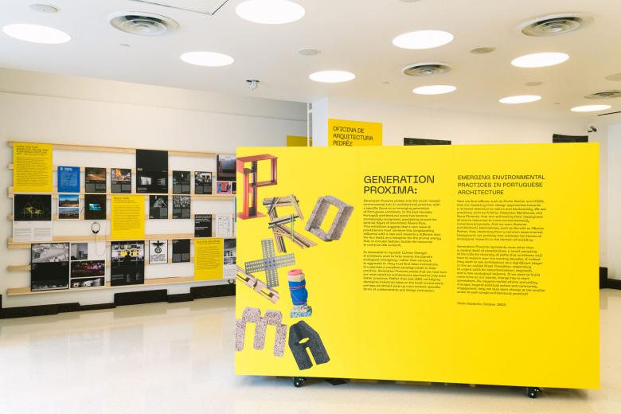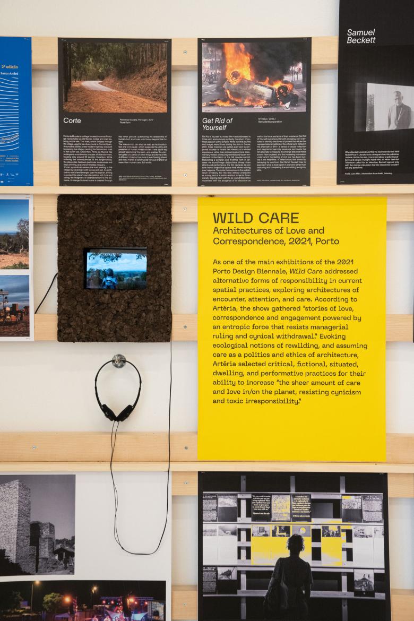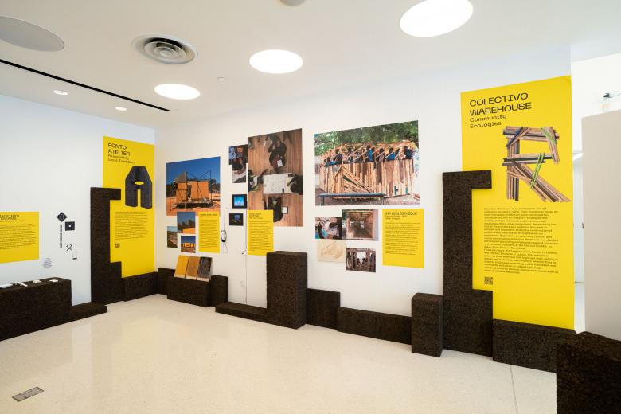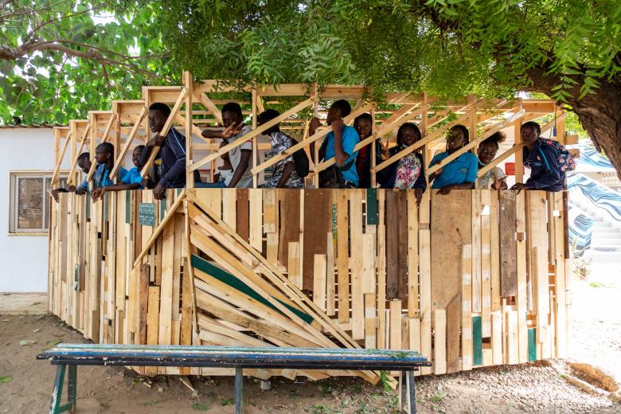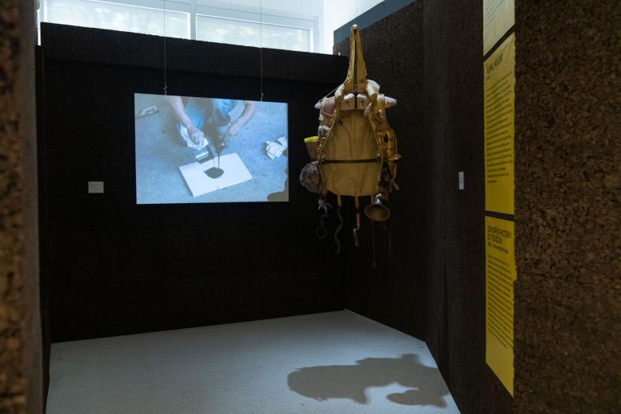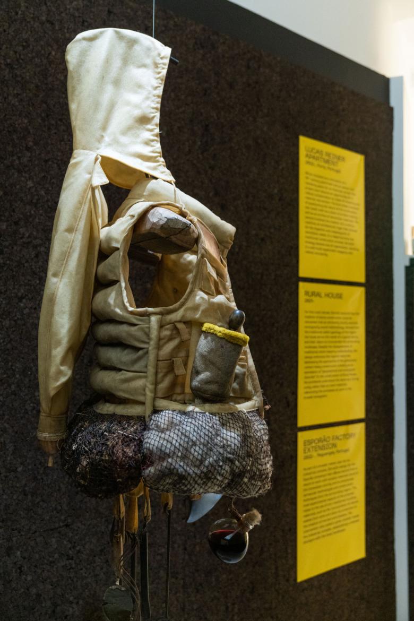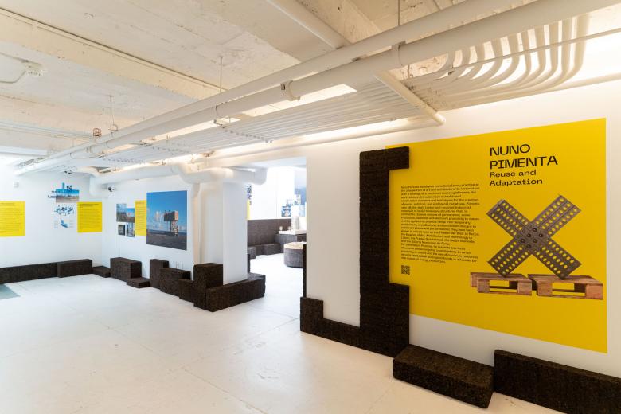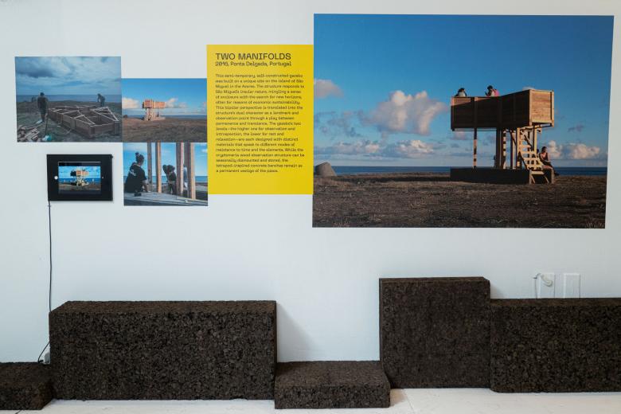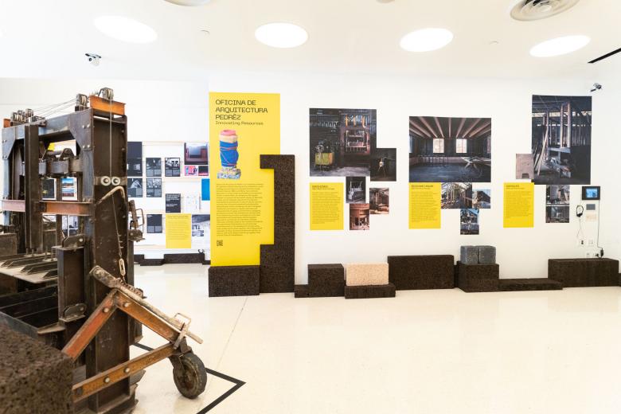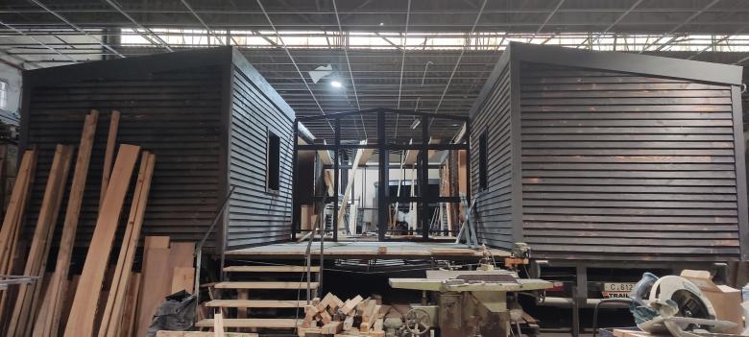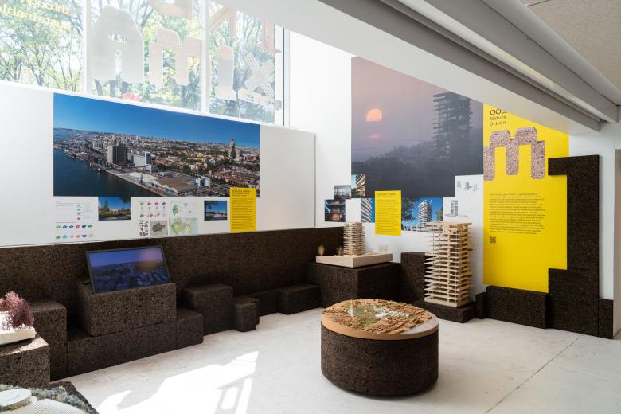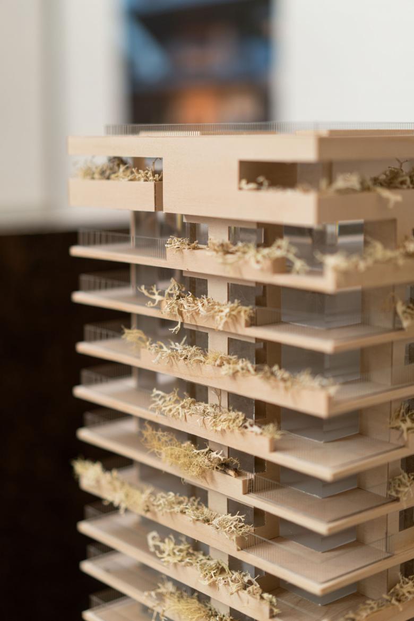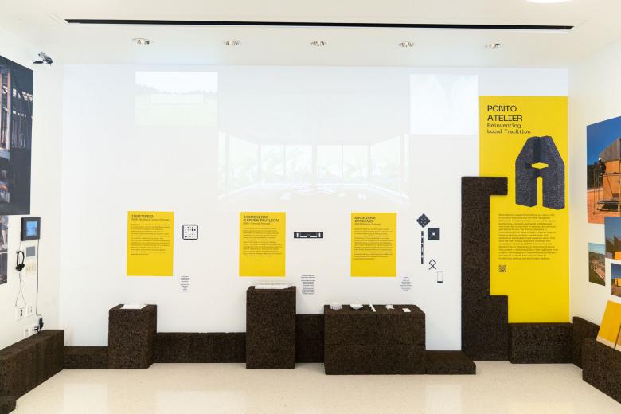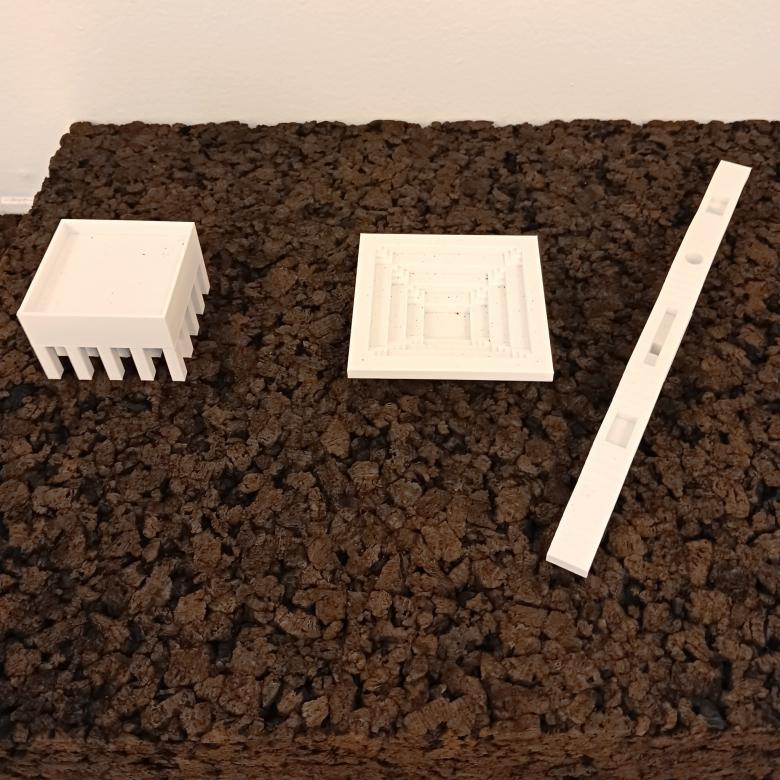'Generation Proxima: Emerging Environmental Practices in Portuguese Architecture'
The Portuguese Seven
Photo © Asya Gorovits
Generation Proxima: Emerging Environmental Practices in Portuguese Architecture, curated by Pedro Gadanho, is now on display at AIA New York's Center for Architecture. World-Architects stopped by recently to learn about the seven architecture studios that are “extending Earth's lifespan through sustainable design.”
Before Pedro Gadanho served as Curator of Contemporary Architecture at MoMA in New York and as the inaugural director of MAAT in Portugal shortly thereafter; before he became a Loeb Fellow and wrote Climax Change! How Architecture Must Transform in the Age of Ecological Emergency, the busy curator and author organized a series of exhibitions and publications on younger generations of Portuguese architects. Roughly twenty years later, Gadanho has returned to the series, moving forward from Generations X and Y — and hopping over Generation Z — to Generation Proxima, named for the closest star from our Sun, Proxima Centauri, and the Portuguese word meaning “next” in English. So, who is part of Generation Proxima, or Generation Next, and what do they offer to architects and others beyond Portugal?
“As advocated in my book Climax Change!, if architects wish to help reverse the planet's ecological emergency — rather than continue to aggravate it — they must find deep motivations to undertake a complete paradigm shift in their practice. [...] Generation Proxima posits that we must turn our most sensitive architectural approaches into even better practices. These architects do no claim they are saving the world. They are just hopefully fine-tuning their practices, so that they offer their individual contribution to a changing planetary condition — while remaining true to the contexts, methods and languages that first inspired their architectural ambitions.”
With these questions and ideas in mind, below is a visual tour through Generation Proxima: Emerging Environmental Practices in Portuguese Architecture, on display at the Center for Architecture in New York City until March 23, 2024.
P=Artêria.
Generation Proxima occupies the ground floor and an underground mezzanine at the Center, with each Portuguese studio relating, without explanation, to one of the letters in “PROXIMA.” The wall devoted to Artéria, founded in Lisbon in 2011, is visible beyond the freestanding wall with Gadanho's curatorial statement. (Photo © Asya Gorovits)
Each studio is presenting three projects, and one of the projects by Artértia — a collective with a social, ethical and ecological vision — is
Wild Care: Architectures of Love and Correspondence, which they exhibited at the 2021 Porto Design Biennale with stories that, per Gadanho, evoke “ecological notions of rewilding” and assume “care as a politics and ethics of architecture.” (Photo © Asya Gorovits)
R=Colectivo Warehouse. The art and architecture collective founded in 2013 develops participatory architecture projects in cultural and social realms, using a hands-on approach to build the projects they design alongside community members. (Photo © Asya Gorovits)
Warehouse built
Ma Bibliothèque for the Festival Écol'Art in Dakar, Senegal, in 2021, working with schoolchildren to create a community structure made from found materials. (Photo © Miguel C. Tavares)
O=Gorvell. Two studios in
Generation Proxima evolved from the architecture workshop Skrei, which disbanded and became Gorvell and Oficina Pedrêz (see I). Gorvell's three projects are displayed as a video installation in a small storefront space darkened through the layering of cork panels. (Photo © Asya Gorovits)
Gorvell worked with artists
Mariana Caló and Francisco Queimadela on the installation, which is anchored by an intriguing garment that appears to echo the studio's efforts to creatively examine the potential of the circular economy and other means of reuse. (Photo © Asya Gorovits)
X=Nuno Pimenta. Based in Porto, Nuno Pimenta's work bridges art and architecture, with much of it built as pavilions and other temporary structures using off-the-shelf timber and recycled industrial materials. (Photo © Asya Gorovits)
Pimenta built
Two Manifolds on the island of São Miguel in the Azores in 2016, doing it so it can be seasonally dismounted and stored. The two-level wood structure serves as an observatory and space of rest and relaxation in a beautiful location. (Photo © Asya Gorovits)
I=Oficina de Arquitectura Pedrêz. Named after an indigenous Portuguese chicken, Pedrêz was formed from the merger of Fashion Office and Skrei. The workshop for applied research tackles resource scarcity by, among other things, researching how unconventional ecological processes can lead to new architectural possibilities. (Photo © Asya Gorovits)
One of the three projects by Pedrêz is Capsules, a dwelling designed for a couple wanting to live off-grid. The studio navigated difficult legal restrictions to design a self-sufficient house that sits on retrofitted truck trailers. (Photo © Lara Jacinto)
M=OODA. The largest display in the exhibition, occupying the double-height space seen from the sidewalk, is for Porto's OODA, which has undertaken projects at a considerably larger scale than the six other studios gathered by Gadanho. (Photo © Asya Gorovits)
One of OODA's projects,
Miramar Tower, is a lesson in ambition in the face of market and other “real-world” forces. Designed to be a mass timber tower — Portugal's first — the residential project ended up being built of concrete, though still maintaining the generous terraces and landscaped atrium that should make the finished tower at least partially biodiverse. (Photo © Asya Gorovits)
A=Ponto Atelier. Founded in 2016 by architects Ana P. Ferreira and Pedro M. Ribeiro, the exhibition describes Ponto Atelier as “heirs to the minimalist expressions of the most recognized Portuguese architecture.” But
Generation Proxima illustrates, among other things, that the country's architecture is much more than Álvaro Siza and Eduardo Souto de Moura. (Photo © Asya Gorovits)
The three Ponto Atelier projects are displayed in videos (hard to see, unfortunately) and small-scale models displayed on cork boxes. Pictured is Madeira's Streams, a proposal for water-management strategies in the city the duo calls home. (Photo: John Hill/World-Architects)
