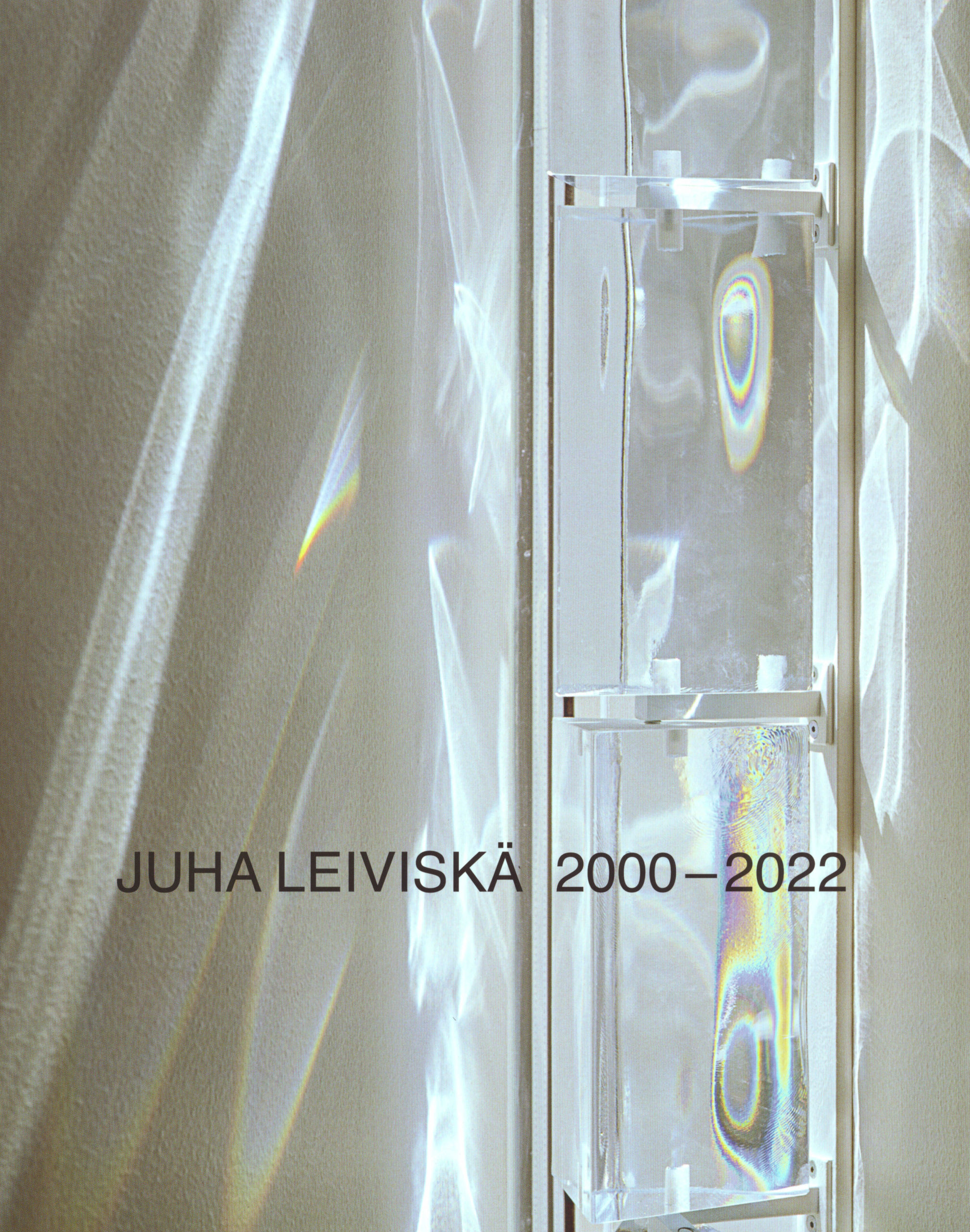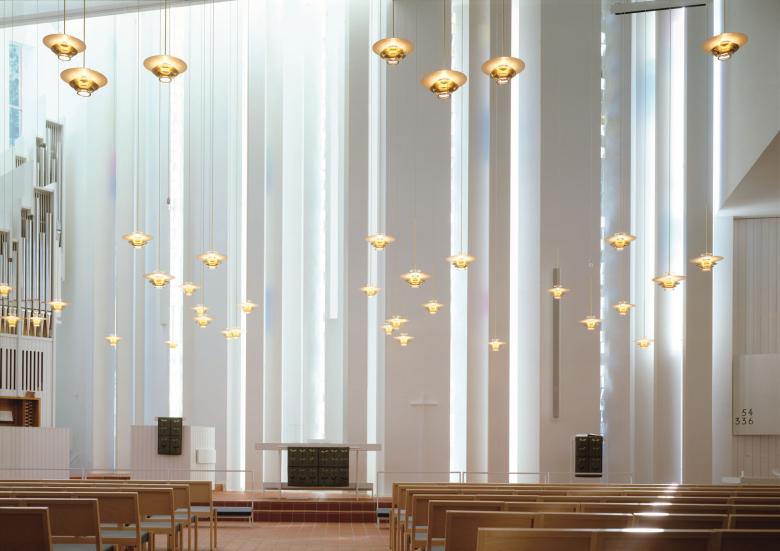Juha Leiviskä 2000–2022 is a new monograph on the Finnish architect best known for the creation of churches with jaw-dropping interiors. The new book, published by the Museum of Finnish Architecture, collects churches and other projects designed by Leiviskä this century.
In 2020, Finnish architect Juha Leiviskä was recipient of the Daylight Award for Architecture, given out every two years by Villum Fonden, Velux Fonden, and Velux Stiftung. The jury reasoned that “his light does not only illuminate surfaces, it appears to originate and exist vibrantly in the architectural space itself,” and that “Leiviskä continues and enriches the humanistic traditions of the masters of Nordic architecture and design.” That same year, the jury gave a special Lifetime Achievement Award to educator and photographer Henry Plummer, who has made numerous books exploring natural light in architecture. One of them, Nordic Light: Modern Scandinavian Architecture, published in 2012, features two churches masterfully designed by Leiviskä: the Myyrmäki Church (1984) in Vantaa and the St. John’s Church (1992) in the Männistö district of Kuopio.
“VERTICAL DAYLIGHT” featuring Juha Leiviskä, Laureate of The Daylight Award 2020 for Architecture
The year 2020 also marked the start of work by Leiviskä on a monograph of his works this century, a followup to a volume published in 1999 by the Museum of Finnish Architecture. The earlier monograph, titled simply Juha Leiviskä, includes the two churches mentioned above alongside numerous other works spanning the first 25 years of his practice, from 1964 to 1999. The new monograph, Juha Leiviskä 2000–2022, also published by the Museum of Finnish Architecture, picks up where the previous book left off, presenting 21 built and unbuilt works in depth and compiling a catalogue of all the projects in his office over those years.
Those familiar with Leiviskä's 20th-century oeuvre will find familiar aspects continuing to the present, especially narrow windows fitted between tightly spaced walls — often parallel but also set at angles to each other — that prioritize the introduction of natural light. Such an approach, inspired by music, the forests of Norway, and aspects of the architect's upbringing, is well suited to religious commissions, including the Church of the Good Shepherd in Pakila, Helsinki, which graces the cover of the new monograph. Technically a new altar and other renovations for a 1950s church designed by Yrjö A. Vaskinen, the church bears Leiviskä signature articulation of natural light and skillfully integrates an installation of prisms, “Gabriel's Wing,” by artist Markku Pääkkönen.
A forest-like composition of parallel walls, tall windows, and slender columns is evident in the Swedish School of Social Science at the University of Helsinki. Above is the cafe that looks onto what Leiviskä calls “a great communal living room” at the heart of the building. Another important element on display in that photo, as well as in the two photos of the Church of the Good Shepherd, is the repeated pendant light, one of numerous variations designed by Leiviskä. “These floating lights with their reflective layers of disks,” writes historian William J. R. Curtis in his contribution to the monograph, “introduce a special tension in his spaces.” The lamps also contribute to such spaces becoming “total works of art,” as Curtis says later in the essay, while clearly expressing the important role of artificial light in architecture — and quietly arguing for the active role architects should take in this aspect of architectural interiors.
Although Leiviskä is known for religious projects, many of the 21 works in Juha Leiviskä 2000–2022 are in other typologies, among them cultural, educational, residential (both houses and housing), and offices. The Sandels Cultural Centre is an example of the architect applying his approach to a mixed-use, cultural/educational building. The site facing Helsinki's Töölöntori square suggested a building “completing the rectangle with its plain vertical facade,” Leiviskä writes in the monograph, but he instead proposed a solution with “a stepped form” and “glass prisms [establishing] a lively endpoint to Töölöntori square.” The solution is distinctive to the architect but particular to the project's program (classrooms, music facilities, cafe, etc.) and its site.
One of the residential projects in Juha Leiviskä 2000–2022 is Kipparintalo (Skipper's House), fourteen residences for young people with disabilities, located in the new seaside district of Kalasatama in Helsinki. The awkward wedge-shaped lot was turned down by most developers, but Leiviskä was able to deliver to his client a building that takes advantage of the site by locating circulation along the courtyard at the center of the block and placing the residences in a serrated plan along the street. This results in all of the small units benefitting from two exposures: views of the street and the sea. The brick building with pilotis supporting small balconies might not exhibit the drama of the architect's liturgical spaces, but it shows how departing from the norm of flat facades provides richness for a building's occupants, no matter who they are or what the commission is.
Although the text of Juha Leiviskä 2000–2022 does not include extensive credits for the 21 works or the projects in the catalogue at the back of the book, where applicable the Project Architect is always mentioned, as they are in the photographs above. This addition conveys, in part, the collaborative nature of a profession that often uses one name as shorthand for buildings and projects, but which always involves many contributions. Leiviskä, who it should be noted has been in practice with architect Vilhelm Helander since 1978, has not designed buildings in a vacuum. Those collaborations and partnership have resulted in a consistently rich body of work spanning decades, one on display in this beautiful monograph bearing Leiviskä's name.

Juha Leiviskä 2000–2022
Edited by Elina Standertskjöld
Essays by Leiviskä, Standertskjöld, William J.R. Curtis, Sirkkaliisa Jetsonen, Darren Stewart Capel
26 x 34 cm
264 Pages
Hardcover
ISBN 9789525195552
Museum of Finnish Architecture
Purchase this book






