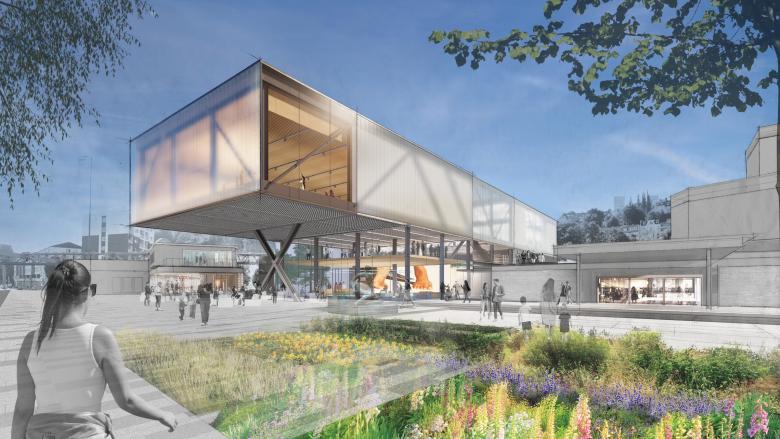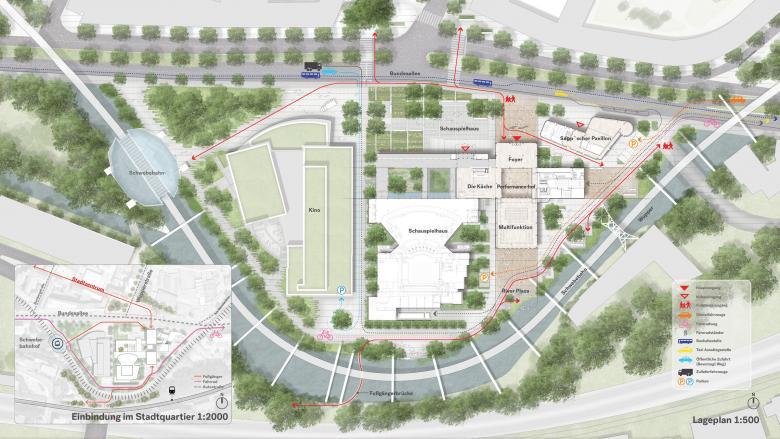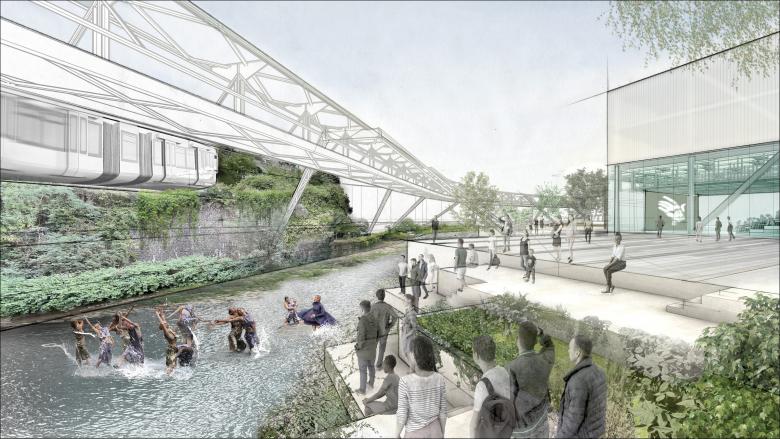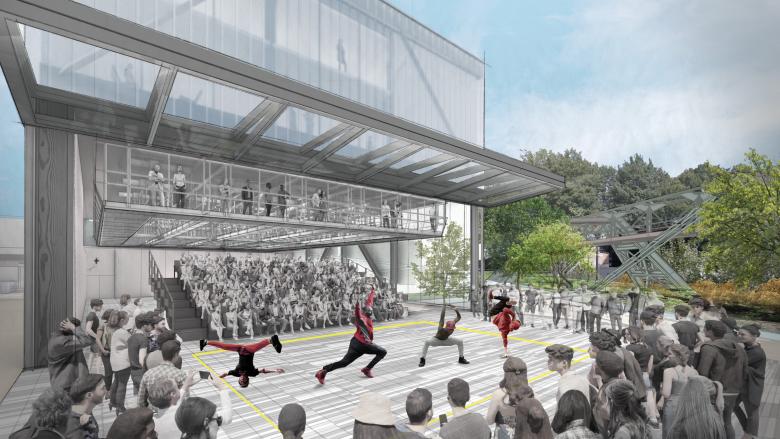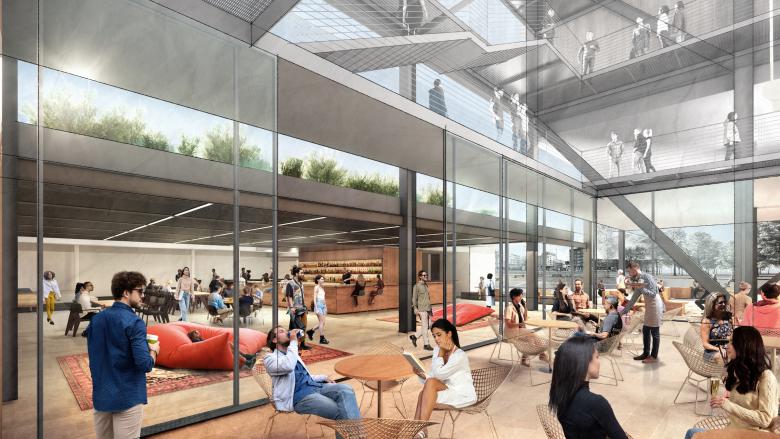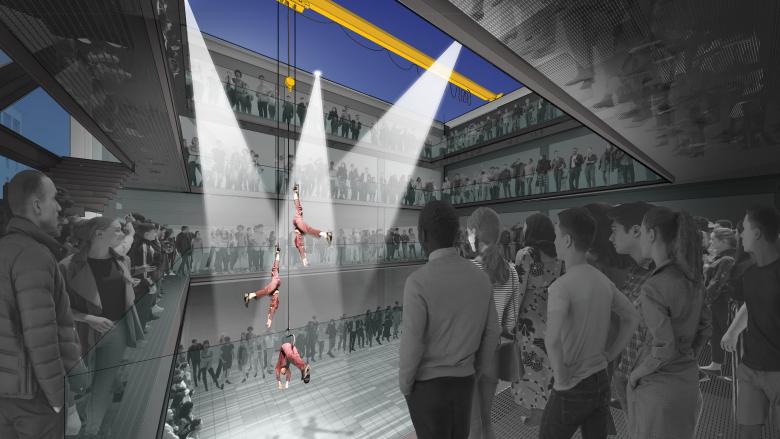Diller Scofidio + Renfro (DS+R) win competition for the Pina Bausch Zentrum (PBZ)
A New Urban Prelude
After winning first prize in an architectural design competition, New York's Diller Scofidio + Renfro will design the Pina Bausch Zentrum in Wuppertal, a city in Western Germany.
“A glass block made of recycled steel” with workspaces, indoor and outdoor stages, and greenery in it — this is what the new dance center nemed for Pina Bausch will look like. Diller Scofidio + Renfro from New York will design the Pina Bausch Zentrum in Wuppertal, a city in Western Germany famous for the Schwebebahn, a suspended monorail that travels through the city above the Wupper river. The sight for the new dance center is right next to the river and the elevated rail line.
The design by DS+R, in collaboration with landscape architect Rainer Schmidt from Munich, was recently named the winner (€90,000) in an architectural design competition for PBZ. A strong reference for the winning proposal was DS+R's design for the Juilliard School, completed in 2009 as part of their larger transformation of the Lincoln Center for the Performing Arts in New York.
Bausch (1940–2009) is considered a pioneer of modern dance theater and one of its most influential choreographers. Starting in 1973, Bausch worked in Wuppertal in the Schauspielhaus, a building designed by Gerhard Graubner in 1966; that building will remain and become a part of the PBZ, uniting the Tanztheater (Dance Theatre) with the Bausch Foundation, an archive and production space.
DS+R's concept is based on two intersecting axes, north-south and east-west. The new foyer will be in the north, the large performance space in the south, a kitchen in the west, and the archive and administration wing to the east. At the center of the cross-shaped building there will be a central “Performance Courtyard” that faces south towards the river Wupper. A cantilevered volume with a new foyer connects the existing forecourt with a new one positioned closer towards the river. The striking cantilevered box will act as a “new urban prelude,” according to a statement from the jury, which was chaired by Jórunn Ragnarsdóttir. It also said the canopy that marks the new main entrance “welcomes everyone.”
The industrial aesthetics of the facades are “not just a reminder to the industrial heritage of Wuppertal,” a city known for chemical and pharmaceutical industry (Bayer was founded there), but “suggests the experimental use” of the spaces inside. Still, the jury also saw the potential “danger of an architectural cliché.” Furthermore, the jury contended that the “archive and office wing do not work, their visual and acoustic separations are not convincing,” so DS+R will have to rework their design in this regard.
Second place in the design competition went to Hascher Jehle from Berlin and third to Munich's Auer Weber. Hascher Jehle proposed a horizontal wood-and-glass cube with a pavilion in front, while Auer Weber designed a circular building.
