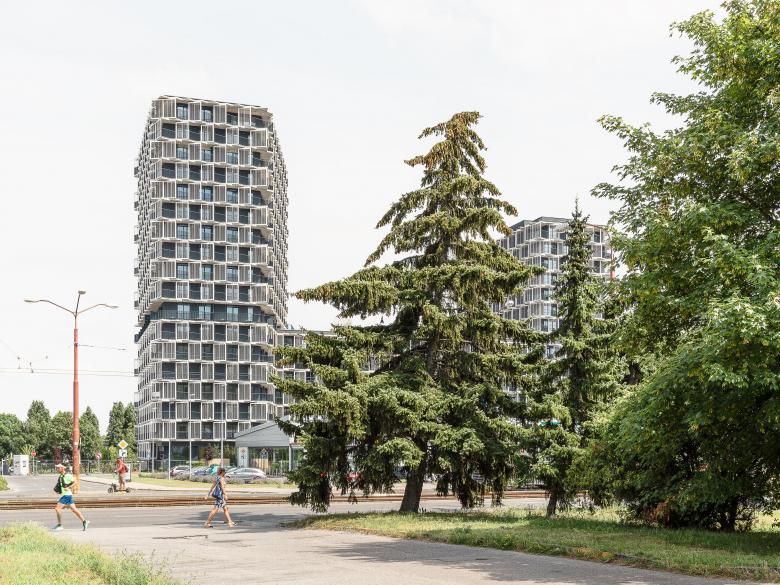Vienna's AllesWirdGut has completed the Račianska Residential High-Rise Complex (aka GUTHAUS) in nearby Bratislava, Slovakia.
Although the journey from Vienna to Bratislava following the Danube River is only thirty nautical miles, the two capitals could not be more different. While Vienna is in many ways a shining, formerly imperial, world-class city that attracts millions of tourists from around the world every year, its sister city in Slovakia is often overlooked and does not show up on the average tourist's “to-do-list” when touring Central Europe.
Bratislava is hardly lacking landmarks, though. The pedestrianized old city, the famous Most SNP bridge from Socialist times, and the castle are three sites that come to mind. Contemporary architecture, though, is not part of the public imagination. When AllesWirdGut, one of Austria’s more ambitious architectural offices, won the architectural competition to design the new Račianska towers in 2016, hopes were high that that could change. Built in a brownfield in the northeast of the city, the connected towers will alter the silhouette of the city for generations.
The architects proclaim that they “do not see design as an end in itself.” A hard statement to argue with, it is also a way to give gestalt to the daily lives of its residents. The architects at AllesWirdGut (“everything will be fine” in German) said “the everyday life of residents” was on their mind most when they designed the Račianska Towers. They mixed tiny student units with family apartments and large penthouses with terraces. The north tower has 20 floors and the southern one 17, while the connector in the middle has eight stories.
The double-height lobbies have odd “representative” interior designs with colorful palm trees printed as patterns onto the walls. The facades show rectangular loggias all around; their layering shades and protects the outdoor sitting spots from wind and rain. The garden on top of the building is for collective use. It was designed by the landscape architecture office MAN MADE LAND from Berlin. Transsolar, also from Germany, was responsible for climate engineering and building technology. The client for the Račianska towers was Slovakian developer CORWIN. Together, they added an Austrian touch to the skyline of Bratislava.




