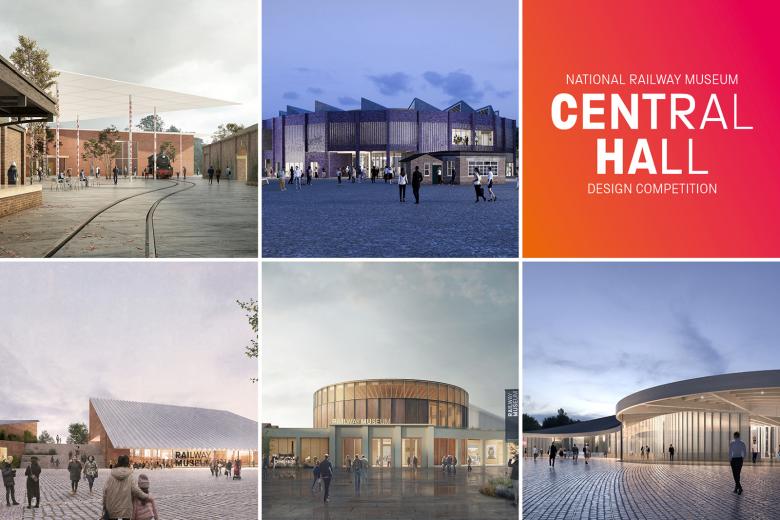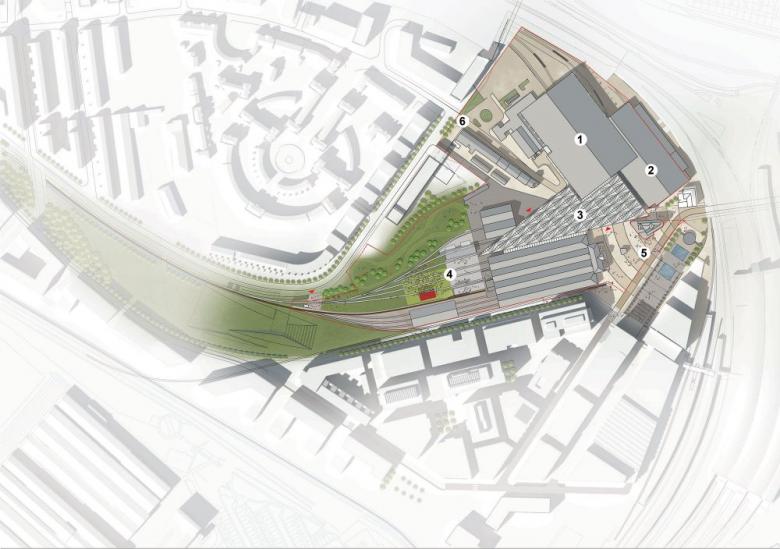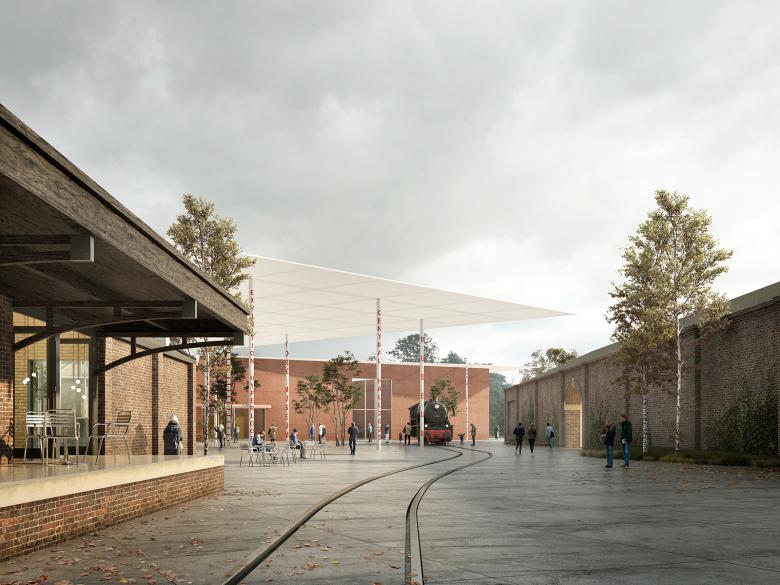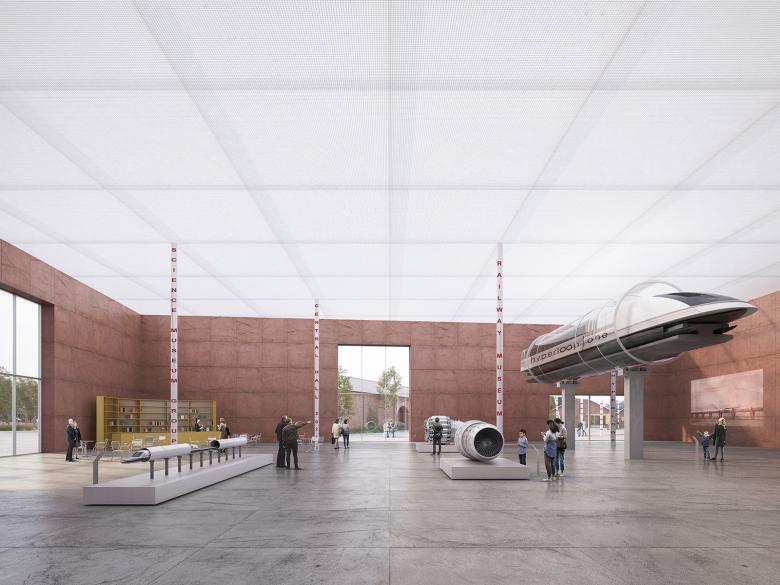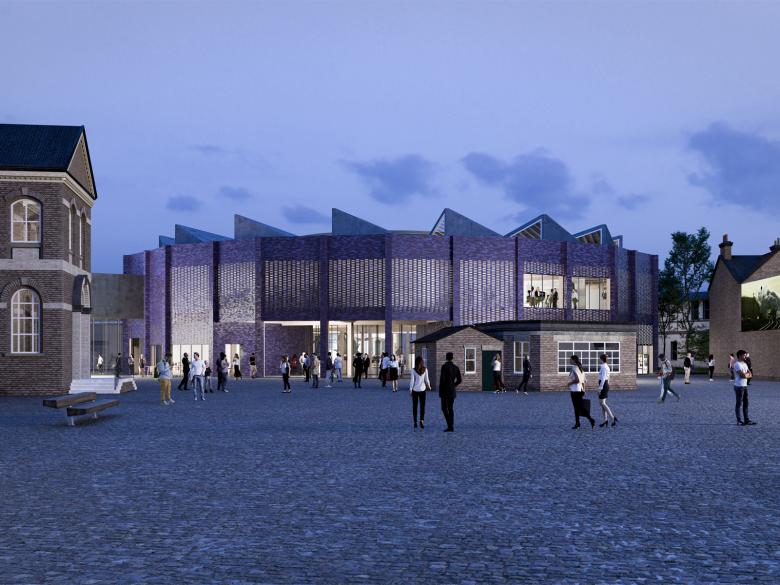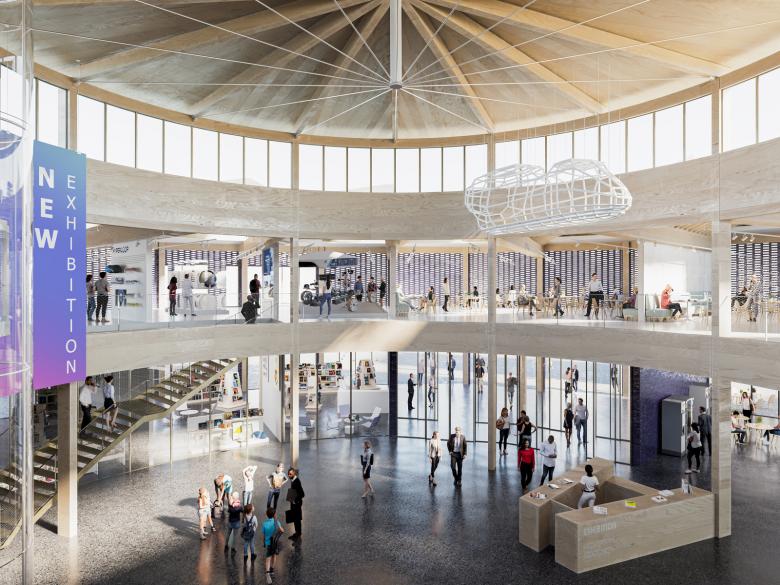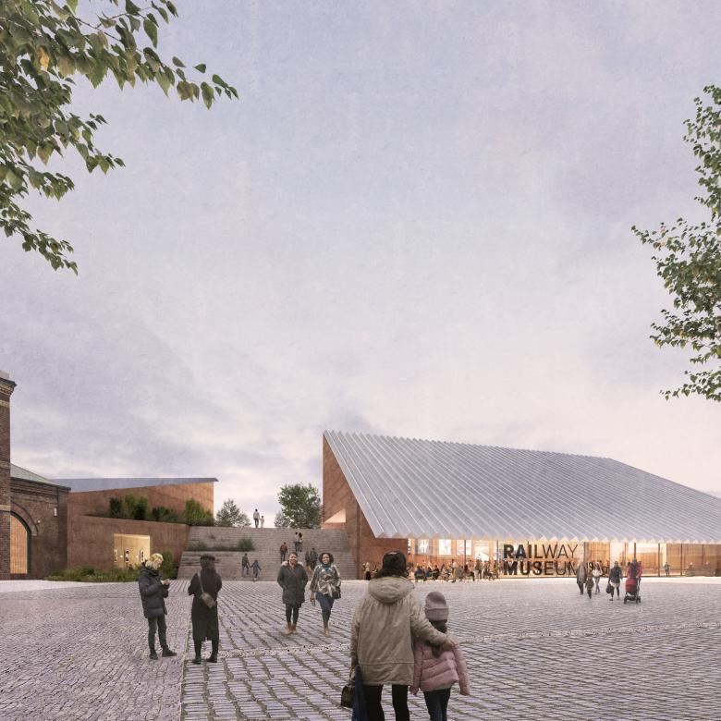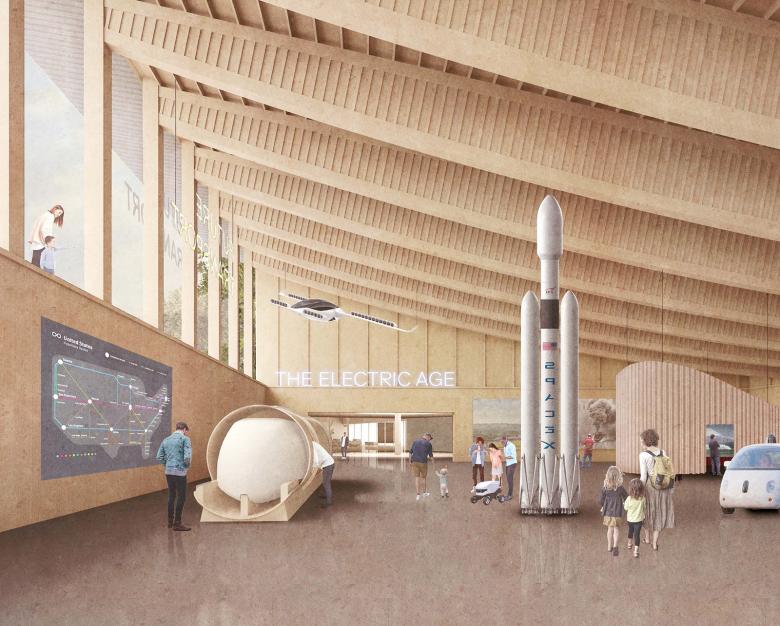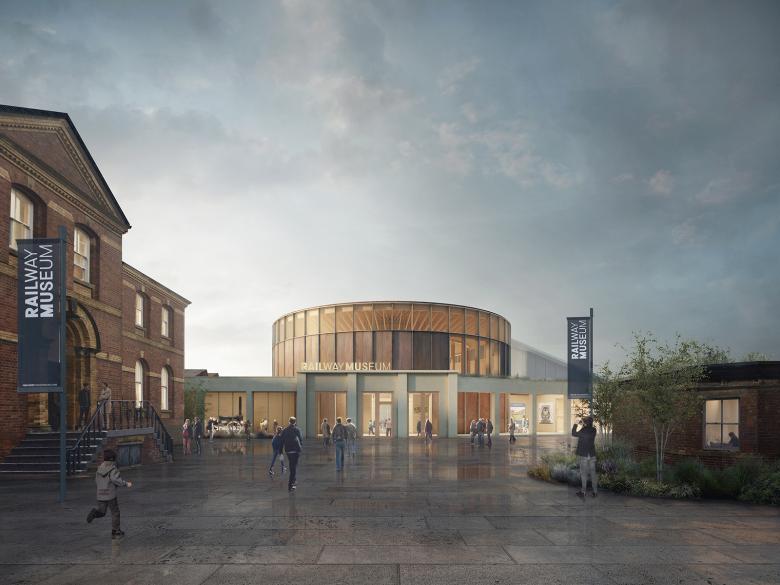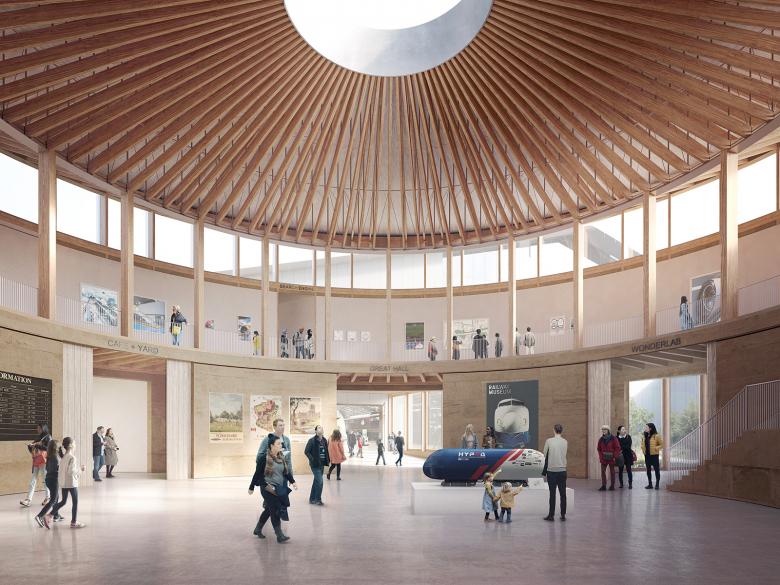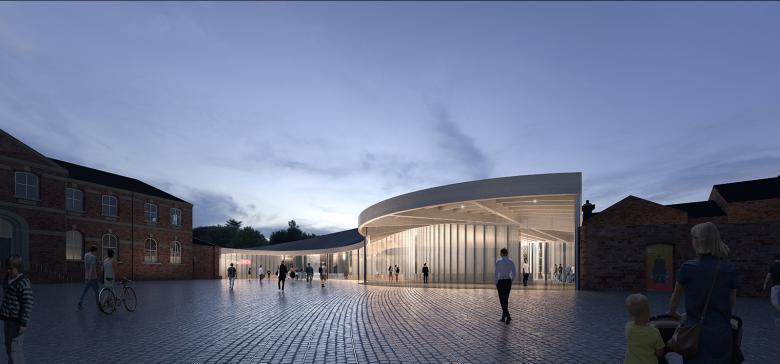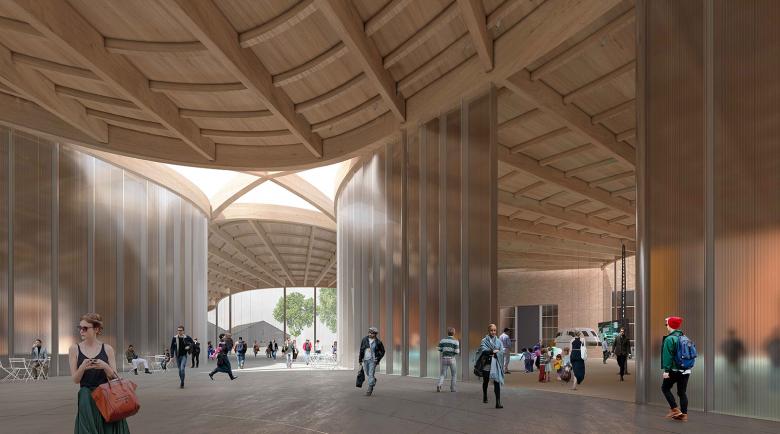Designs for National Railway Museum's Central Hall Unveiled
The National Railway Museum and Malcolm Reading Consultants have revealed the five concept designs by the shortlisted teams vying to design the Central Hall for the museum in York, England.
The five teams, listed below, were shortlisted in November 2019, selected from 76 teams in the open two-stage competition. In alphabetical order:
- 6a architects (UK) and OFFICE Kersten Geers David Van Severen (Belgium)
- Atelier d’Architecture Philippe Prost (France)
- Carmody Groarke (UK)
- Feilden Fowles (UK)
- heneghan peng architects (Ireland)
The Central Hall is one piece of the museum's masterplan for 2025, also encompassing a new Wonderlab and other transformations to its existing buildings. The £16.5 million Central Hall will include reception spaces and a new gallery, but most importantly it will connect the museum's previously disconnected exhibition halls, enabled by diverting Leeman Road, which previously bisected the museum's properties.
The winning design for the Central Hall will be announced in March as determined by a jury (listed below). Between now and February 23, the public can comment on the designs at the museum, online, or via email.
The jury:
- Dame Mary Archer DBE, (Chair), Chair of the Board of Trustees, Science Museum Group
- Sir Ian Blatchford FSA, Director and Chief Executive, Science Museum Group
- Gitta Gschwendtner, Director, Gitta Gschwendtner Design Consultancy
- Zoe Laughlin, Director, Institute of Making
- Karen Livingstone, Director of Masterplan and Estate, Science Museum Group
- Judith McNicol, Director, National Railway Museum
- Michael Squire, Senior Partner, Squire and Partners
- Malcolm Reading, Competition Director (Jury Adviser)
