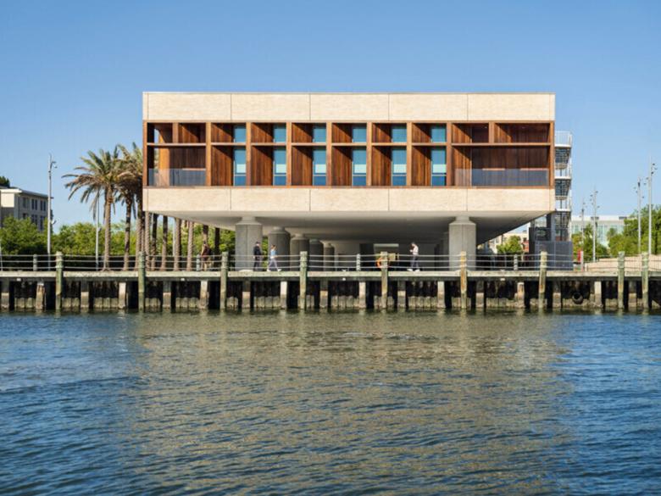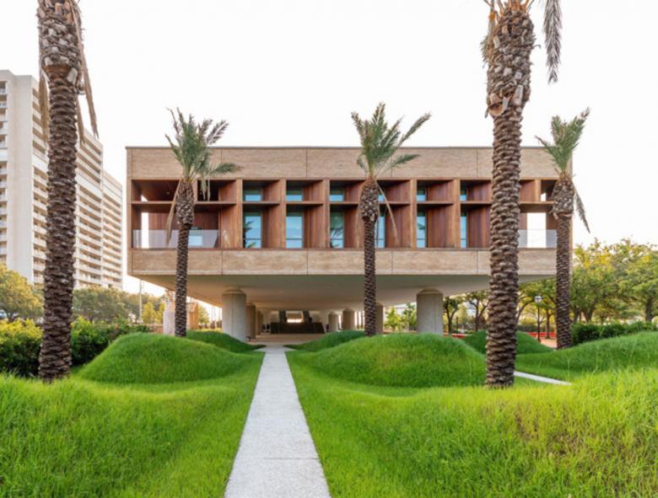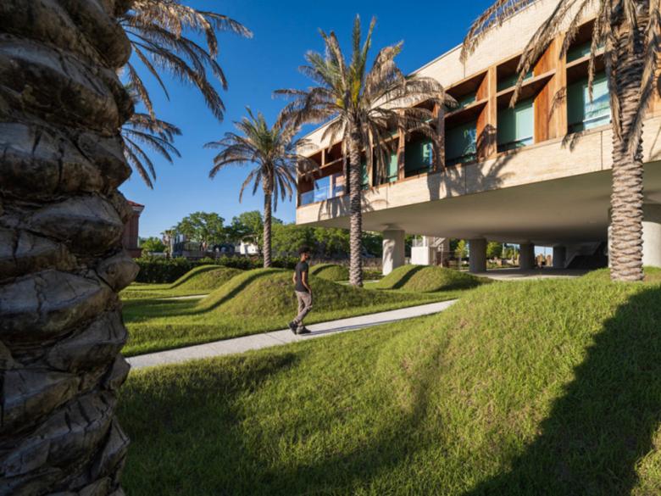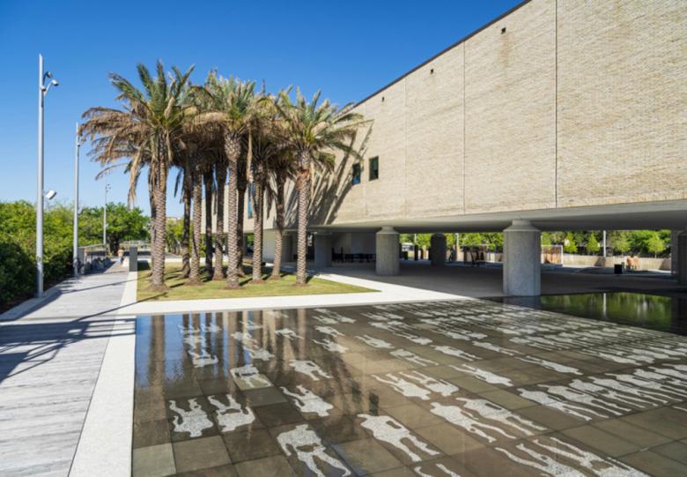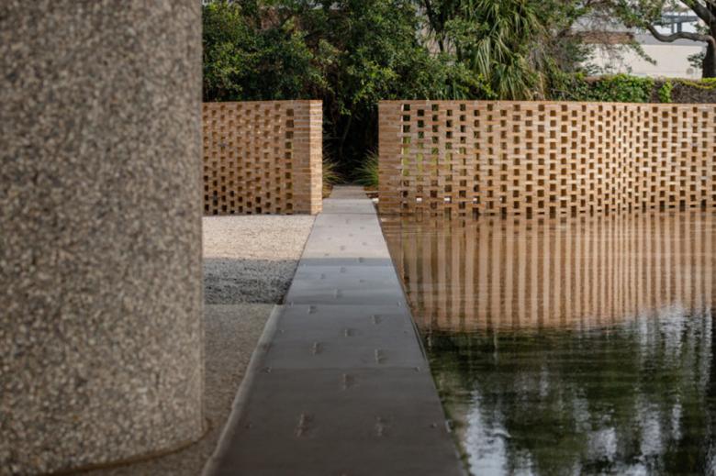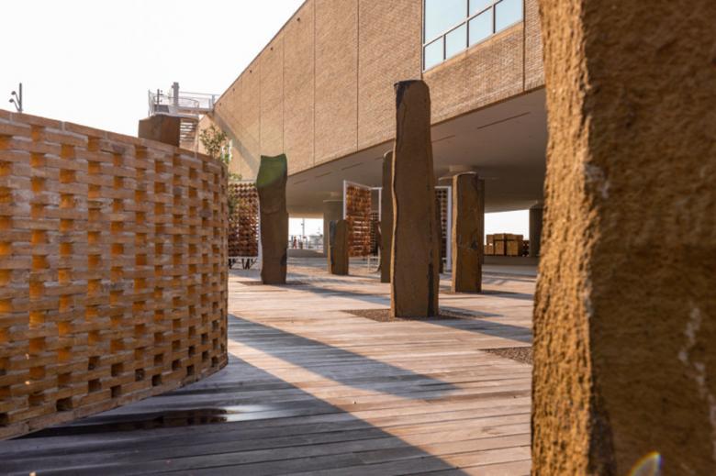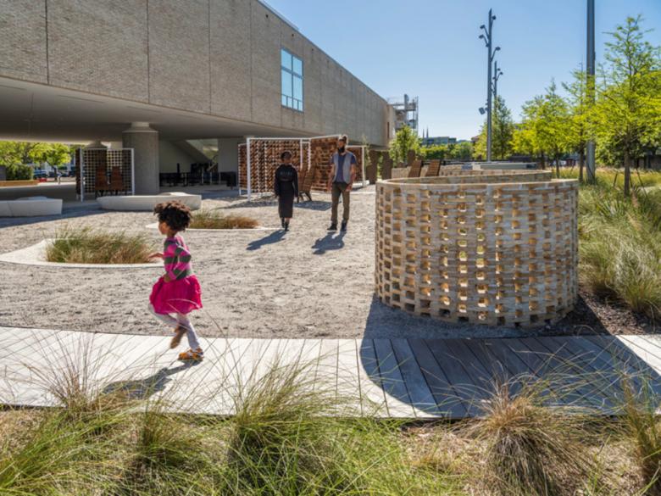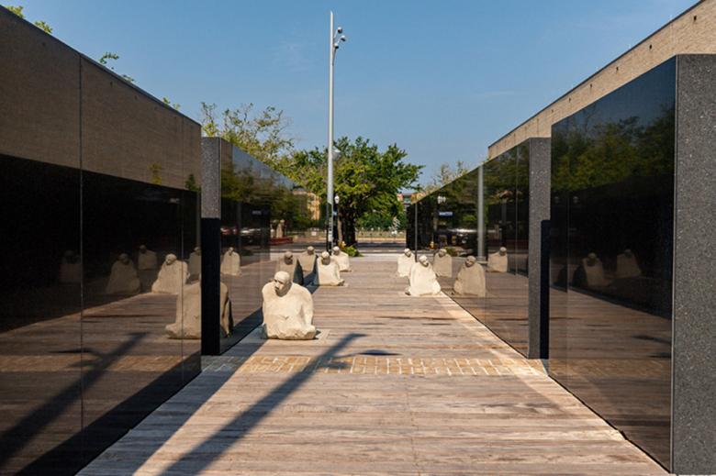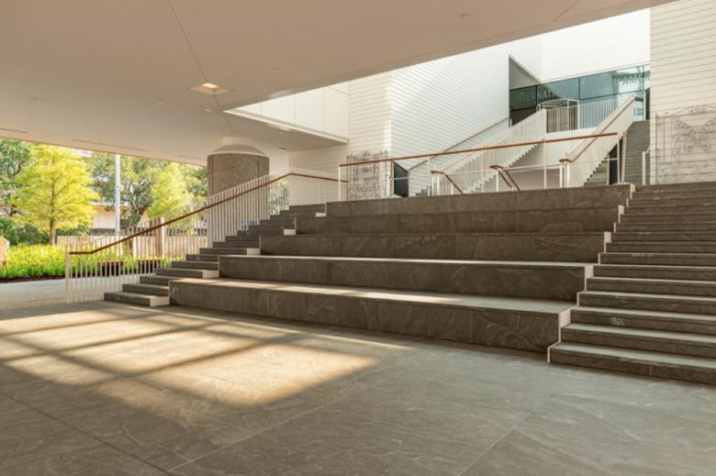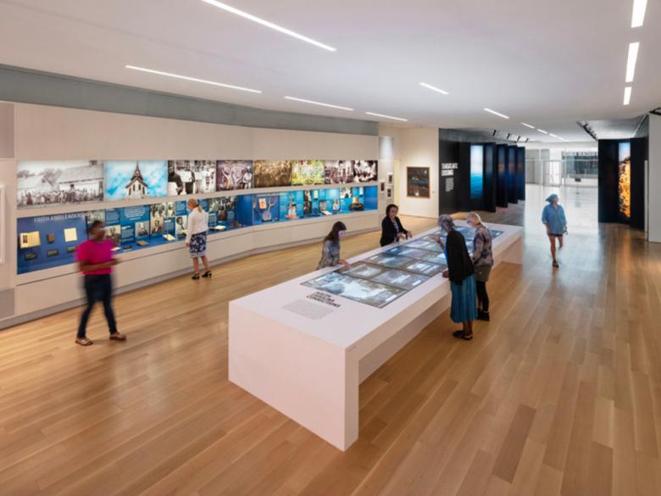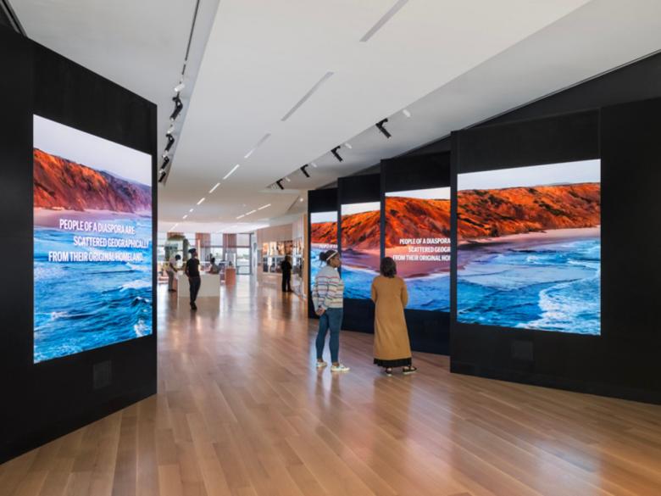Photo © Sahar Coston-Hardy/Esto (All images and captions courtesy of v2com)
Two decades in the making, the International African American Museum (IAAM) opened to the public on June 24, 2023, in Charleston, South Carolina, on “hallowed ground” — waterfront land that centuries ago served as a port of arrival for enslaved Africans.
IAAM's building was designed by Pei Cobb Freed with Moody Nolan; the late Henry Cobb was lead designer on the project. “As the place at which many thousands of Africans from diverse cultures first set foot in North America,” Cobb had written of the site, “Gadsden’s Wharf is not just the right place to tell this story; it is hallowed ground.” In turn, Cobb and the rest of the design team, which also included landscape design by Hood Design Studio and exhibition design by Ralph Appelbaum Associates, the challenge was “to build on this site without occupying it.” The building, as such, is a one-story rectilinear volume (84 feet wide, 426 feet long) lifted 13 feet above the ground on 18 circular columns. The photographs that follow capture the way the building is lifted above the site; show how the landscape is shaped physically and symbolically; and give a sense of how the exhibition spaces work.
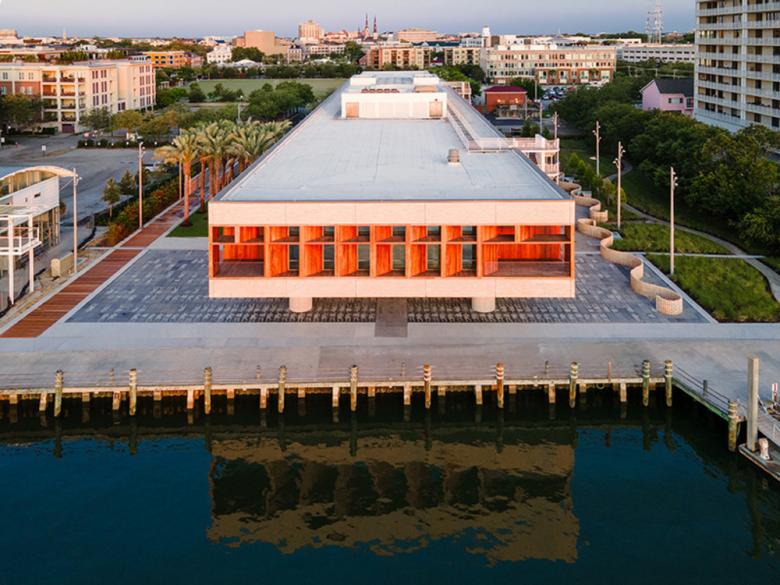

The single-story volume of the International African American Museum hovers above historic Gadsden's Wharf. (Photo © Mike Habat)
Dune Garden and west facade of the museum (Photo © Mike Habat)
The African Ancestors Memorial Garden embraces the entire site, deploying elements of low-country landscape as it celebrates the arts, crafts, and labors of African Americans. (Photo © Sahar Coston-Hardy/Esto)
The ebb and flow of water at the Tide Tribute reveals and conceals figures that represent enslaved Africans lying close together on the lower decks of a slave ship. (Photo © Sahar Coston-Hardy/Esto)
A stainless steel band signifying the original edge of Gadsden’s Wharf is engraved with the names of ports of departure and arrival. (Photo © Mike Habat)
The Stele Garden along the north side of the museum (Photo © Mike Habat)
The garden draws inspiration from the tapestry of the low-country landscape and the wide-reaching heritage of the African diaspora. (Photo © Sahar Coston-Hardy/Esto)
Five kneeling concrete figures set between two polished granite walls are a haunting reminder of the hundreds of thousands of lives lost to the transatlantic slave trade. (Photo © Mike Habat)
Visitors ascend a monumental stair, drawn into the museum through a luminous atrium at the center of the building. (Photo © Mike Habat)
South Carolina Connections gallery in the east wing, with entry atrium beyond (Photo © Sahar Coston-Hardy/Esto)
Transatlantic Gallery at the entry point to the east wing (Photo © Sahar Coston-Hardy/Esto)
Center for Family History at the west end of the museum (Photo © Sahar Coston-Hardy/Esto)
