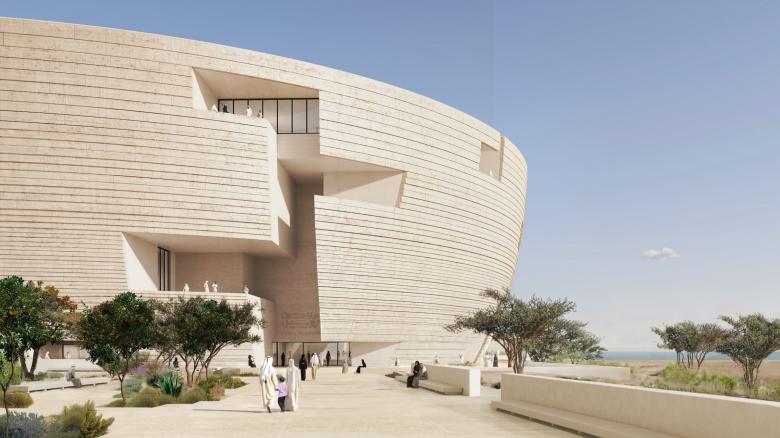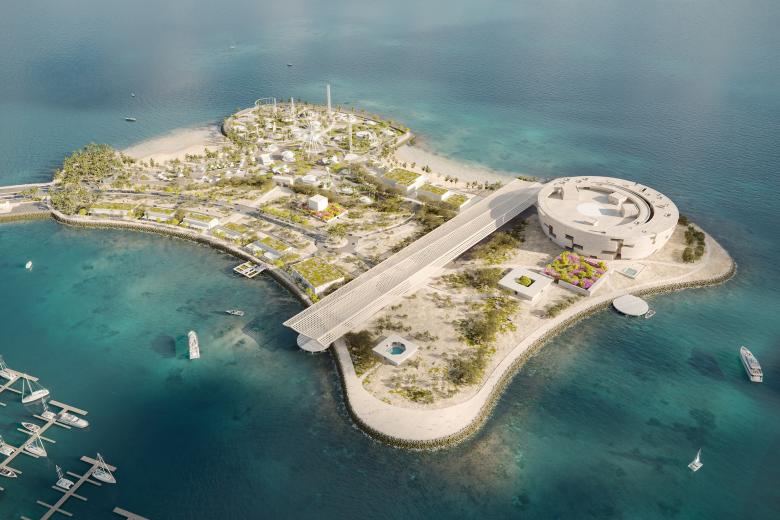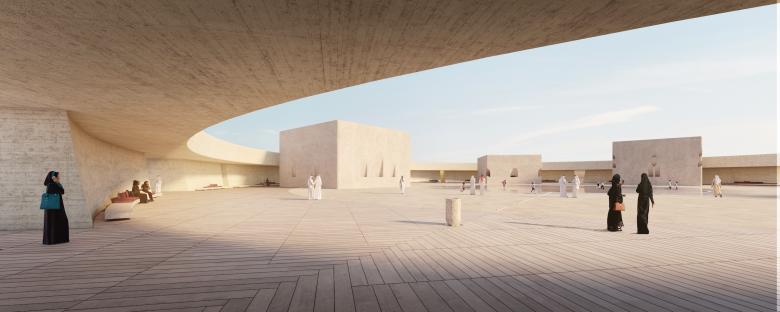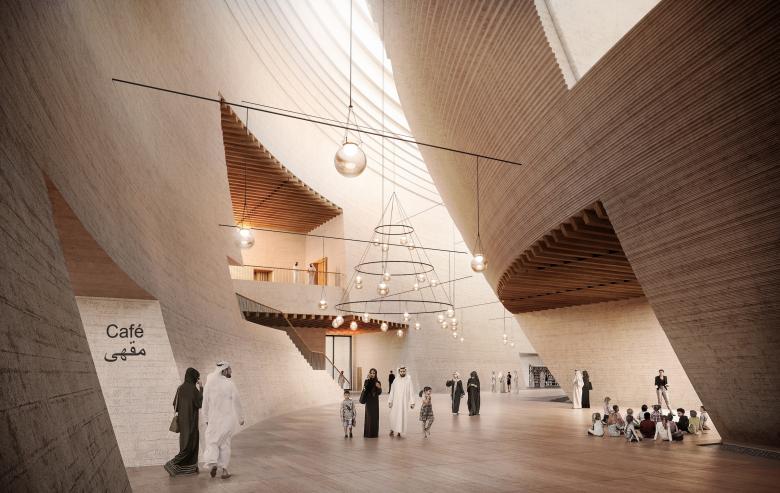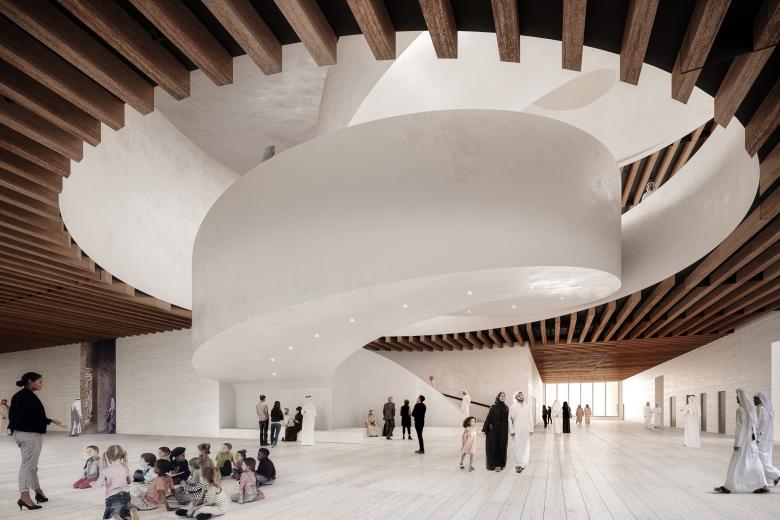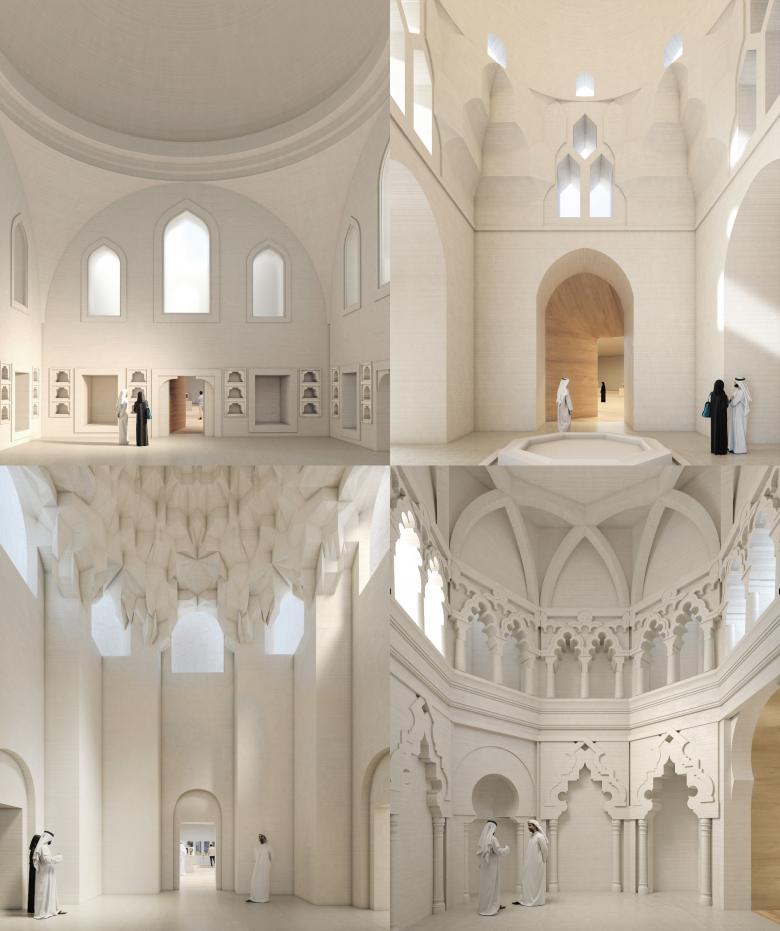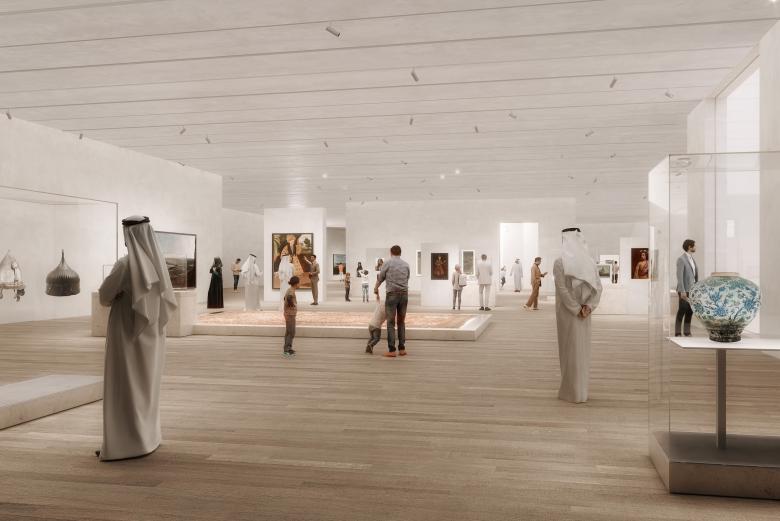Images of Herzog & de Meuron's Design for Lusail Museum Revealed
Two years after Qatar Museums announced it was undertaking the development of three major museums, all designed by Pritzker Prize-winning architects, renderings of Herzog & de Meuron's Lusail Museum have been revealed.
When Qatar Museums made the announcement in March 2022 for the trio of museums, Lusail Museum was described with the ambition to house “the world’s most extensive collection of Orientalist paintings, drawings, photography, sculptures, rare texts, and applied arts.” Last week's announcement, accompanied by the renderings shown here, also describes the future arts institution as a global think tank and fleshes out its mission: “The Lusail Museum will explore the movement of people and ideas across the globe, past and present, helping to bridge a divided world through dialogue, art, and innovation.”
This ambitious but arguably unrealistic goal would involve “the participation of distinguished scholars, artists, policy makers, thought leaders, curators, and others” who would engage with the museum on “high-level study, discussion, debate, and mediation on critical global issues.” Regardless of one's belief in the veracity or plausibility of the mission, its notions of convergence and conversation influenced the design of the building by the Swiss firm of Jacques Herzog and Pierre de Meuron, who describe it in the announcement as “a vertically layered souk, or miniature city contained within a single building.”
The museum is set to be the cultural anchor of Lusail City, a new city being constructed on the waterfront north of Doha. The museum will occupy a site at the southern tip of Al Maha Island, taking the form of a circle to convey “both universal meaning and a specific response to the building traditions of the Middle East and Doha.” The location takes on additional significance since it is near the area where Sheikh Jassim bin Mohammed Al Thani, founder of modern Qatar, made his home in the late 1800s.
From the announcement: “Three intersecting spheres shape and carve the volume of the building into two distinct parts: one resembling a full moon, the other a crescent moon wrapping around it. Double curvatures derived from the spheres form a crescent-shaped internal street naturally lit from above; it serves to connect the entrances of the museum to the central lobby and other public functions such as a library, auditorium, shop, café, and prayer space.”
Building surfaces outside are depicted as rough and sand-like, intended to give the impression that the museum is part of its coastal setting. While the earthen colors on the exterior extend to the interior boulevard named The Crescent, other spaces have been designed as haptic and spatial counterpoints, such as the sculptural polished plaster stair, pictured below, as well as a reflective metal prayer space, a wooden-paneled library, a “soft and intimate” auditorium, and several cushioned and upholstered niches throughout the museum.
In addition to the gallery spaces, which vary in size and proportion but are designed to be flexible for various types of exhibitions, the museum's top gallery floor will feature replicas of four important historical buildings: The dome covering Murat III’s bedroom pavilion in the Palace of Topkapi in Istanbul (1579); the dome of the Jameh Mosque in Natanz (1320); the Ablution fountain in the courtyard of Ibn Tulun Mosque in Cairo (1296); and the Aljafaria dome in Saragossa (1050).
Neither a construction start date nor an anticipated completion date accompanied the announcement and renderings.
