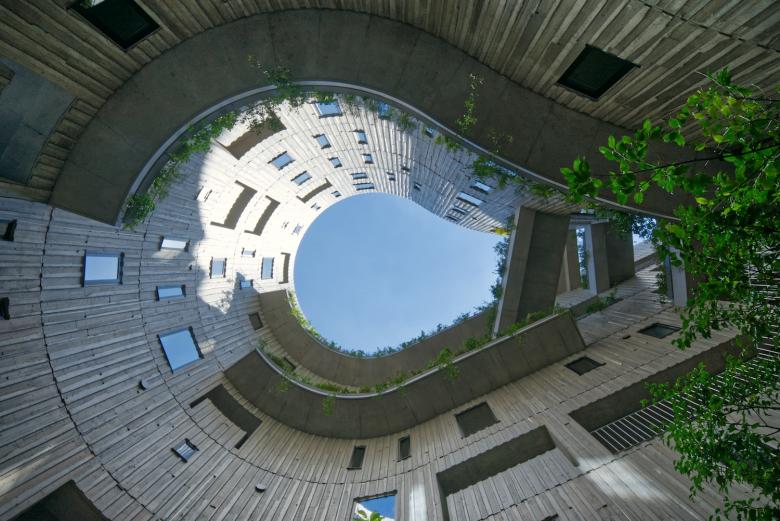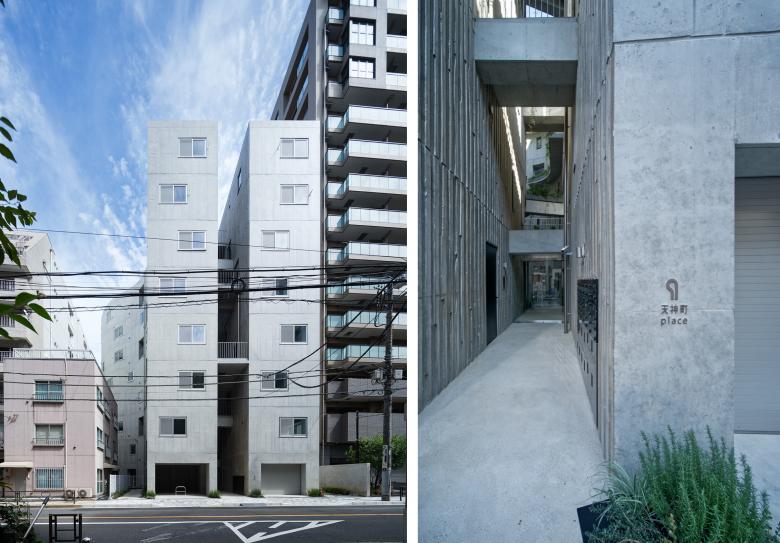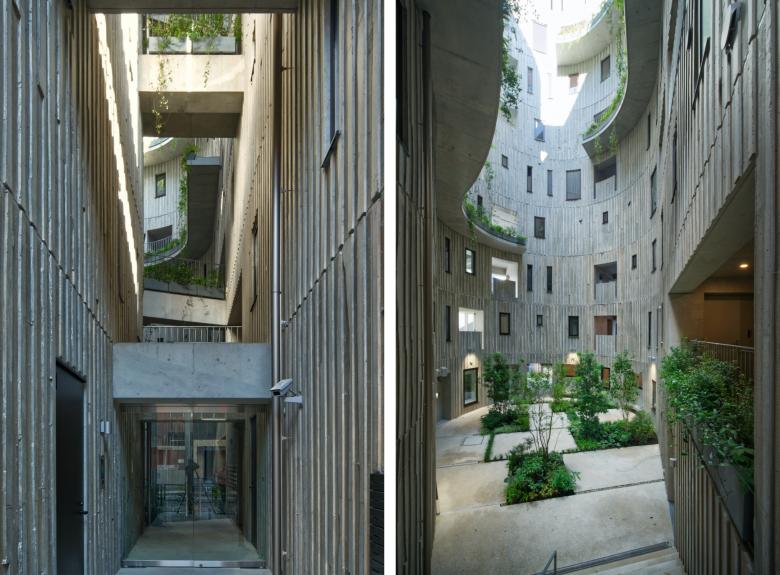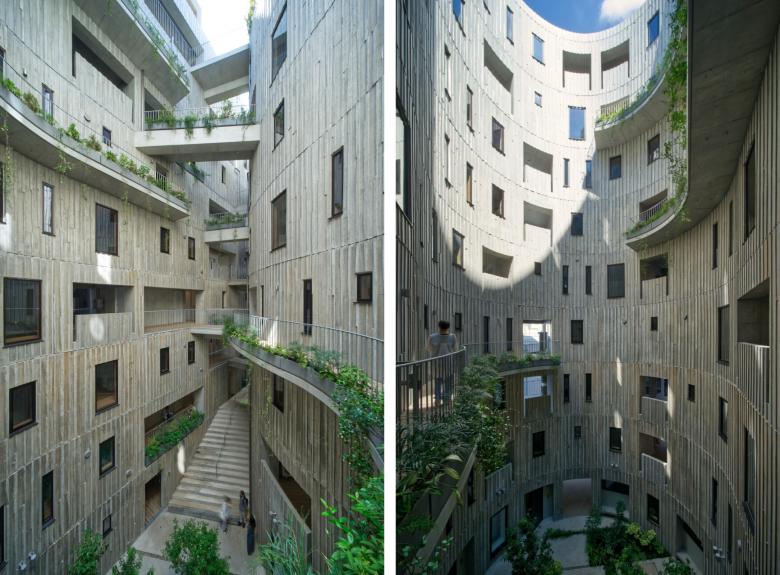Apartments by Hiroyuki Ito Architects
Japan-Architects Visits Tenjincho Place
Neoplus Sixten Inc., the curators of the Japan-Architects platform, have posted photographs from their visit to Tenjincho Place, an apartment building in Tokyo's Bunkyō ward designed by Hiroyuki Ito Architects with a stunning teardrop-shaped courtyard in its center.
Here we present just a few of the dozens of photos in the write-up of Tenjincho Place at Japan-Architects, which is in Japanese but is well worth looking at. The project, completed just this summer, features 35 rental units across nine floors that snake around the flagpole site to create the distinctive courtyard and give each of the apartments plenty of sun and breeze.
Seen from the street, the complex looks like two narrow buildings, and the “bulge” of the building can be seen at left, with the curving plan then reflected in the building's logo:
Smooth concrete facing the street gives way to rough textured concrete in the entrance and courtyard. Hiroyuki Ito Architects used defective leftover wood from cedar trees farmed in Chiba Prefecture for the formwork, articulating it in two depths with an irregular vertical pattern. The corduroy-like texture works well with the green at the base of the courtyard and on the balconies above:
Visit Japan-Architects to see more photographs of Tenjincho Place apartments by Hiroyuki Ito Architects, which also include the interiors of the apartments that line the courtyard.



