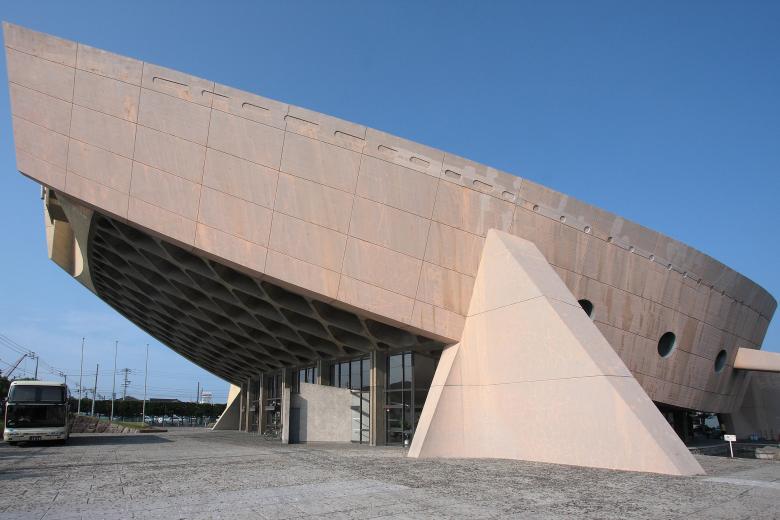A gymnasium designed by Kenzo Tange will be demolished
Japan Eats Itself
Despite the efforts of preservationists, the decision has been made that the Kagawa Prefectural Gymnasium, designed by Kenzo Tange in 1964, will be knocked down.
One after the other, they fall: the great buildings that made Japan the leading East Asian nation architecturally from the 1960s to the 80s. From Kiyonori Kikutake’s Sofitel Tower in Tokyo to the Kirin Plaza in Osaka by Shin Takamatsu, from Kisho Kurokawa’s famous Capsule Tower in Tokyo to Toyo Ito’s U House in Nakano, nothing is spared by the wrecking ball, as long as their renovation costs are reported to exceed replacement costs.
Kenzo Tange’s Tokyo City Hall of 1957 was torn down in 1992, and in 2013, the same year Japan and the world celebrated the centennial of the master architect, his giant Grand Prince Hotel in Tokyo’s Akasaka district met the same fate — even as special editions of popular magazines celebrated his buildings. Now, the decision has been made that the Kagawa Gymnasium, designed by Tange in 1964, will be knocked down. Its main hall with 1300 seats has been closed since 2012, reportedly due to “the risk of falling ceiling boards,” while only the training rooms remained open.
The brutalist hall stands on a square site, its oval structure carried by four massive pillars and cantilevered on both ends. The interior is determined by a suspended roof in a hyperbolic paraboloid shape. The precast concrete slabs are only 5 cm thick. The ground floor contains conference rooms, offices and a kitchen. Soon, this will all be history.
Local authorities have done nothing for ten years and have decided now to demolish the masterpiece. The gymnasium is owned by the prefecture, which ironically is headquartered in a nearby building also designed by Tange. The prefecture will spend reportedly 46 million Yen (350,000 USD) to research for the demolition, which will cost considerably more. A study found that the ceiling could collapse in an earthquake. That could well be an excuse, but next year a new sports hall designed by SANAA will open in Takamatsu’s Sunport district.
The inwardly curved roof has the shape of a Japanese ship. The roof is held in place by suspension cables. Equally great are the interiors designed by Isamu Kenmochi. Its design and construction make the gym a landmark of postwar architecture in Japan. Just how well sports facilities from a half century ago can have prolonged lives was proven by Tange’s Yoyogi National Gymnasium in Tokyo, completed in the same year as the one in Kagawa: It was a venue for the Tokyo 2020 Summer Olympics.
Efforts of preservation groups and ideas to replace the roof with a membrane or remove it altogether were abandoned. Five years ago (the same year SANAA won the competition for the sports hall), American Express and the World Monuments Fund gave $1 million to support the preservation efforts for eight endangered cultural heritage sites, including the gym in Kagawa. But to no avail. DoCoMoMo Japan can protest as much as they want, but without a functioning preservation body for postwar buildings, one beautiful and precious building after the other will be knocked down.
This is true for all parts of the world, but especially so in Japan, where notions of “aging” and “durability” are foreign. Japanese culture embraces impermanence, change, and renewal because, according to Shinto ritual, shrines are rebuilt at regular intervals called shikinen sengu. Buddhist teachings that there is “no permanence” and that “all things must pass” also condition Japan toward the “transitory nature of existence.” Buddhism emphasizes insubstantiality of things. In Japan things are apprehended as events rather than objects.
“If we compare the architecture of Western civilization to a museum, Japanese architecture [can be likened to] a theater,” according to Toyo Ito. Soon, the ephemeral architecture con no longer be studied because the country’s best buildings will be gone. Another nail in the coffin: Kenzo Tange’s Dentsu Building and Embassy of Kuwait, both in Tokyo, are also planned for demolition.
Related articles
-
-
JR Nippo Main Line Kirishima-Jingu Station Renovation
Takuma Kawaguchi Architect & Associates | 03.03.2025 -
-
-


