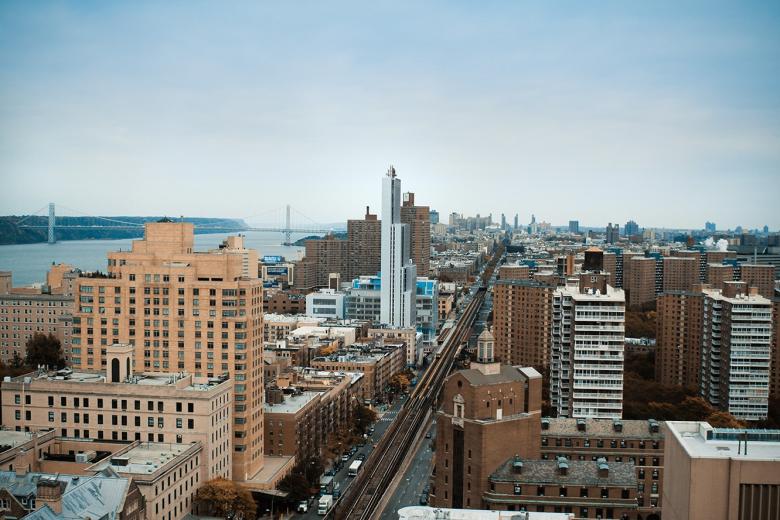More Renzo Piano in Manhattanville
Construction is underway on a 34-story tower designed by Renzo Piano Building Workshop for Columbia University, located across the street from its Manhattanville campus and three other buildings designed by the firm.
The 177,0000-square-foot tower at 600 West 125th Street will contain 142 apartments for Columbia students and faculty, and will have 5,000-sf of retail space on the ground floor, per the Columbia University Neighbors website. The latter will be filled by McDonald’s, which previously had a standalone restaurant at this southwest corner of Broadway and 125th Street.
The building will tower over its surroundings, including the 17-acre Manhattanville campus that sits just across Broadway. Buildings on the campus designed by RPBW include the nine-story Jerome L. Greene Science Center (2017), the eight-story Lenfest Center for the Arts (2017), and the relatively squat Forum (2018) that acts as a gateway to the expanding campus. The new tower will follow the principles Piano developed for the campus, such as a transparent ground floor and setback upper floors.
RPBW is designing the tower with executive architect CetraRuddy Architecture. Construction started this spring, with excavation for foundations currently underway. The tower is expected to be completed in 2023.
Two blocks north on the Manhattanville campus, two buildings designed by Diller Scofidio + Renfro are nearing completion: the Henry R. Kravis Building and the Ronald O. Perelman Center for Business Innovation (both are visible in the construction photograph below). The two buildings for the Columbia Business School face each other across a plaza — "The Square" — designed by James Corner Field Operations; the open space will sit at the heart of the campus once it is fully built out across approximately four city blocks.


