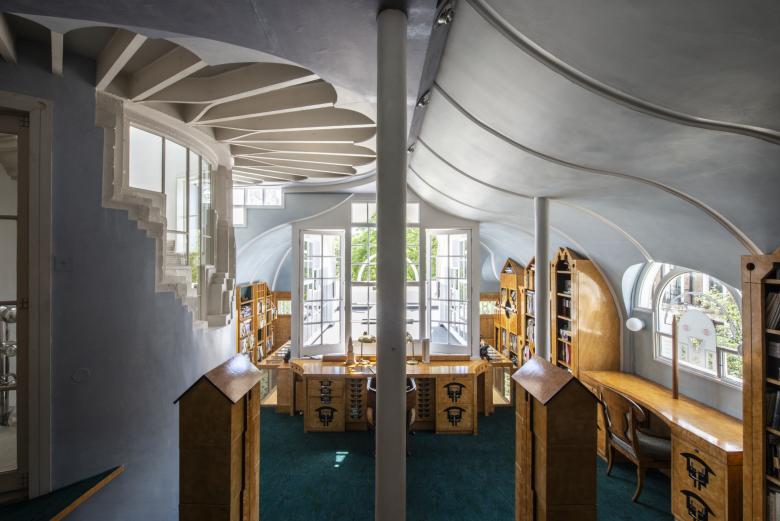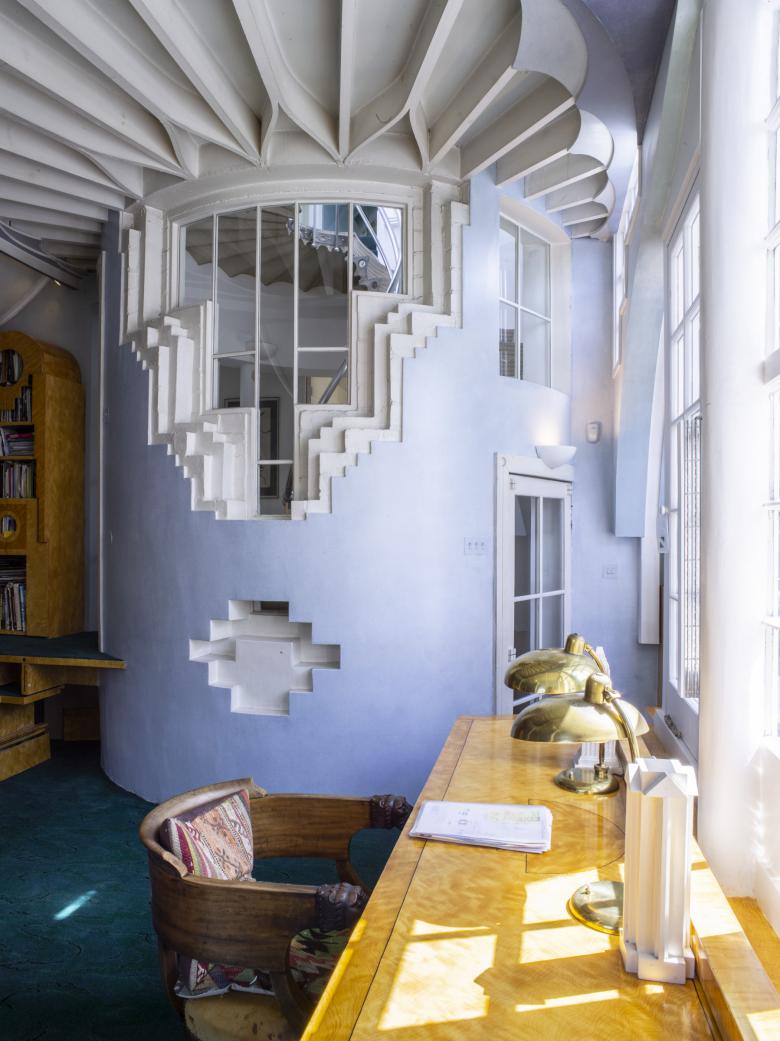Playfully Polemical Postmodernism
Charles Jenck‘s Cosmic House in London, a manifesto of postmodern architecture, opens to the public on Friday, September 24, two years after the famed architectural historian and landscape designer died.
If there is a "spiritual home of postmodern design," it must be the Cosmic House in Holland Park, London, the former home of Charles Jencks, the intellectual father of postmodernism. The residence opens to the public in late September as a museum and archive. The house is special not only because is it a prime example of postmodern architecture and the UK’s only Grade I-listed postwar home, but also because it is where many influential people met, important texts were written, and provocative thoughts matured. Its architecture, iconography, and references are a great illustration of Jencks's ideas and wit.
The critic‘s daughter, Lily, director of the Jencks Foundation, co-designed a new gallery in the house, which will host exhibitions and talks. The Foundation will promote critical, historical research through publications, grants, and residencies, preserve Jencks's archive and library, and open them to the public. The first exhibition will be an exploration of materials relating to the house. Lily Jencks said, "My parents designed the House as a playful polemic. With the Foundation we hope it will provoke cultural conversations."
When the house, based in a Victorian villa, was (re-)designed in 1978, Charles and Maggie Jencks worked on the design together with Britain’s foremost postmodern architect, Terry Farrell. But since postmodern design is based on the concept of collage, Jencks had no problem inserting the work of other prominent architects of the time as well. The Winter Room, for example, has a fireplace designed by Michael Graves. The interior of the house also features contributions from London architect Piers Gough, Scottish sculptor Eduardo Paolozzi, and British pop-artist Allen Jones.
Eszter Steierhoffer, the artistic director of the Estate, wants the "Foundation to become a new hub in London. Its programs will foreground connections between architecture and other disciplines, and invite artists, designers and researchers." Edwin Heathcote, chair of the steering group for the house, was anointed "Keeper of Meaning" by Jencks. "It is the most typically and wonderfully Jencksian job description," Heathcote said. To the Financial Times critic the Cosmic House is a "manifesto of Post Modernism, rich, kitsch and endlessly inventive. The Foundation aims to be for architectural discourse what the house was for its era: a place of conversation, thinking and meaning."
Jencks (1939–2019) was the leading proponent of postmodernism in the 1970s and 80s, as a writer, critic, and landscape designer. Born in Baltimore, Maryland, Jencks first studied literature at Harvard. He was inspired by Le Corbusier's Carpenter Center for the Visual Arts on the university's Cambridge campus, LC's only building in the United States. Jencks continued to study architecture in London and then stayed in the UK. His books Modern Movements in Architecture from 1973 and The Language of Post-Modern Architecture from 1977 made him the most influential architecture critic of his era.
Jencks later founded the Maggie’s Centres for cancer care with buildings designed by Frank Gehry, Zaha Hadid, Rem Koolhaas, Norman Foster, and other famous architects. After Maggie died from cancer in 1995, Jencks continued to live at the Cosmic House with his children and his third wife.



