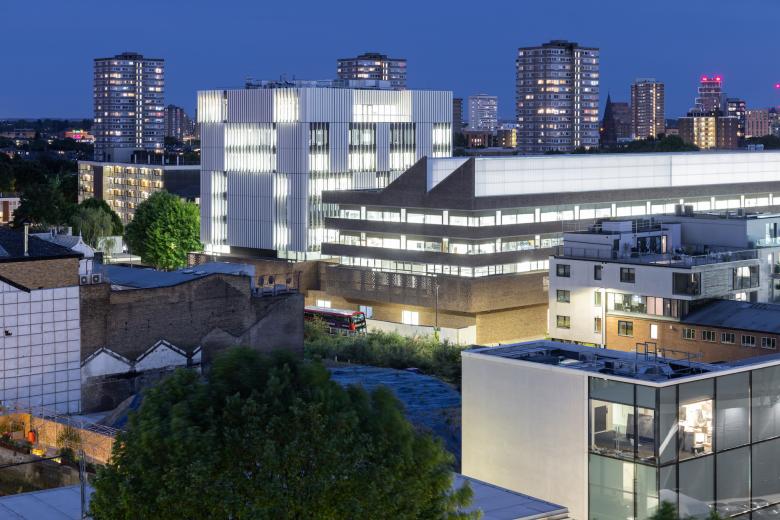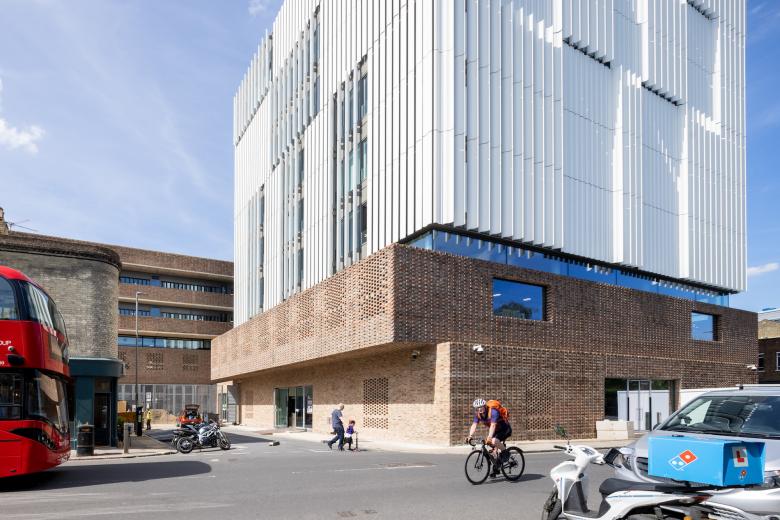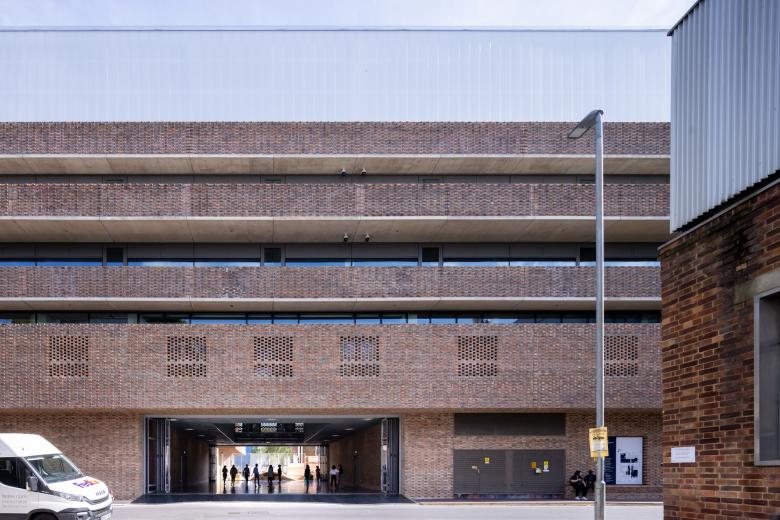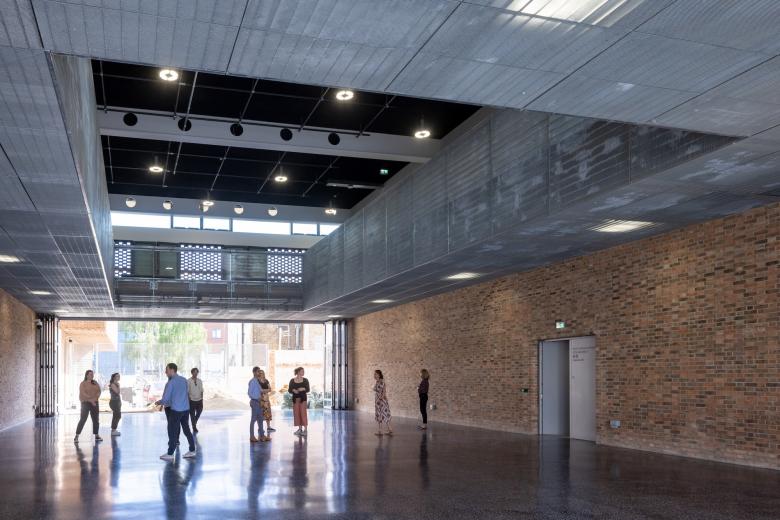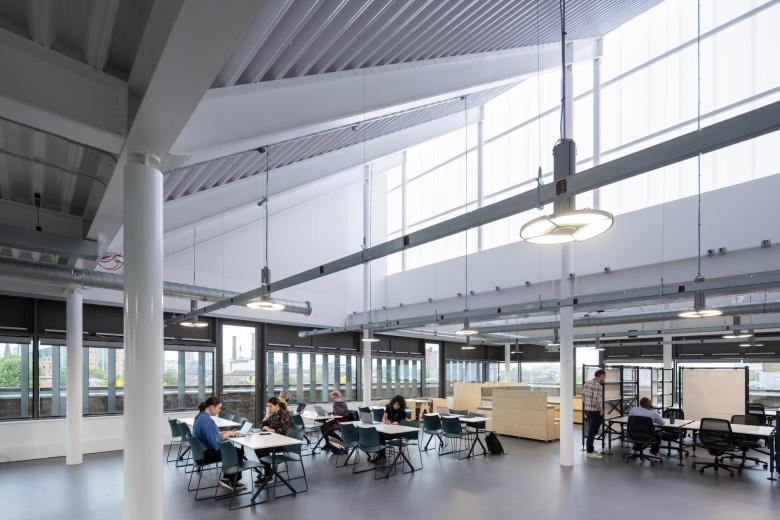Royal College of Art Opens New Battersea Campus
The Royal College of Art has unveiled its new campus in Battersea, London, designed by Herzog & de Meuron, the latest and largest building project in the 185-year history of the RCA.
The £135 million campus (one of three RCA campuses across London) within the Battersea Creative Quarter consists of 15,500 m2 of workshop, studio, and research space that is geared to the RCA's art and design programs but is also a significant component in the school's transformation into "a dynamic, STEAM-focused postgraduate university." Per the RCA, the public university is expanding into computer and materials science, robotics, advanced manufacturing, complex visualization and data science, and intelligent mobility, "enabling its students to tackle some of the most pressing challenges of our times."
Situated on a full block immediately south of the RCA's existing Battersea buildings, the campus extension is made up of two buildings: a four-story Studio Building covered in textured brickwork and topped by north-facing clerestories; and the eight-story Research Building wrapped in metal fins. One of the most celebrated spaces is The Hangar in the Studio Building, which acts as a flexible extension of a "forgotten street" — in the words of HdM partner John O'Mara in the video at bottom — in the middle of the campus and enables large-scale artworks and performances to occupy the double-height space.
"The RCA campus in Battersea is conceived as a porous and flexible ‘territory’ of platforms upon which the varied needs of the RCA curriculum are given space to change and grow, enabling the transformation of space as needed during this process. The studio and research buildings are designed as communities unto themselves - a place that encourages interactions between students, faculty and staff. Our intention is also to create a civic connector, encouraging circulation through the site and inviting exchange between members of the RCA community, the neighborhood and wider city."
Per the RCA, the facilities in the new campus include:
- Four stories of studios and workshops, for sculpture, contemporary art practice video and film, and design;
- The Hangar, a double-height, 350 m2 multifunctional activity space at the heart of the campus;
- Robotics Hangar, a smaller hangar and gallery space providing research testing and assembly areas for intelligent mobility, design engineering, sculpture and robotics, with aerial and aquatic robotics;
- Eight floors of dedicated independent and confidential research space in the Rausing Research & Innovation Building;
- A new purpose-built home for the Helen Hamlyn Centre for Design, which undertakes design research and projects with industry that contribute to improving people’s lives;
- InnovationRCA, the RCA’s center for enterprise, entrepreneurship, incubation and business support;
- A seminar and conference facility atop the Rausing Research & Innovation Building.
In other Herzog & de Meuron/London news, the Royal Academy of Art — the RA, not to be confused with the RCA — announced this week that it will "present an exhibition of the critically acclaimed architectural practice Herzog & de Meuron" in summer 2023.
