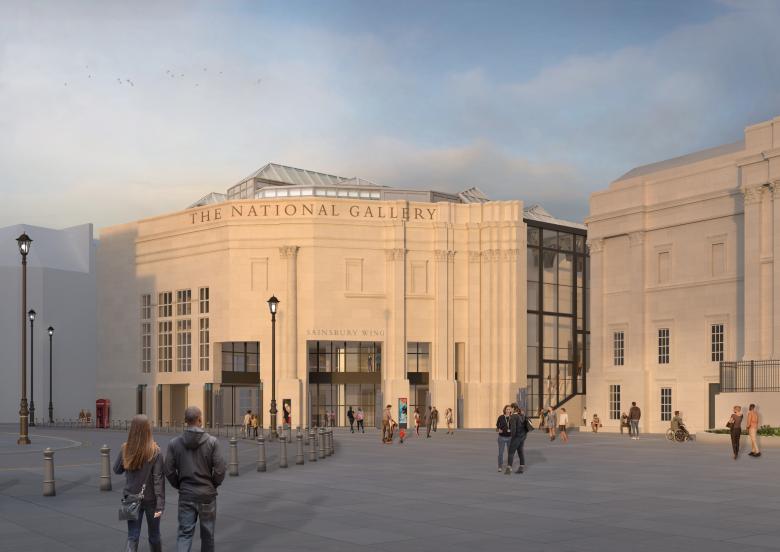Selldorf's Sainsbury Plans Approved
Despite vocal opposition from UK preservationists and architects, and from Denise Scott Brown herself, Westminster City Council voted unanimously in approval of Annabelle Selldorf's remodeling of The National Gallery's Sainsbury Wing.
In February 2021, London's National Gallery announced its intention to reconfigure parts of the Sainsbury Wing, designed by Robert Venturi and Denise Scott Brown in 1991, as part of its larger NG200 plans leading up to the museum's 2024 bicentennial. The museum determined five months later that Selldorf Architects, working with Purcell, Vogt Landscape, Arup, AEA Consulting, Pentagram, Kaizen and Kendrick Hobbs, would lead the remodeling, bringing the firm's experience working on arts and cultural projects in historical buildings — including the Clark Art Institute, the Neue Galerie New York, and the expansion of the Frick Collection now underway — to Trafalgar Square. While the Frick faced opposition that led to a change in architects (from Davis Brody Bond to Selldorf) for its expansion, her firm's design for the Sainsbury Wing faced strong criticism ramping up to this week's council vote; a tweaking of the design to address some of the concerns (plans were unveiled in July 2022 and updated in October) has worked in favor of the museum and the design team.
With the NG200 project aiming to "provide a superb welcome experience befitting a world-class institution" and "[celebrate] the Gallery’s historic setting by reimagining the public realm immediately outside the Sainsbury Wing," the design by Selldorf Architcts focuses on the ground floor of the Sainsbury Wing and the plaza in front of it; the galleries upstairs, which house Renaissance artworks, will not be reconfigured. The Sainsbury Wing has been the main entrance for the whole National Gallery since 2018, even though it was never designed to serve that roll; it was able to be modified to handle security and other considerations that could not be met by the original 1830s building. Ever-increasing attendance numbers — from 1 million in 1991, the year of the Sainsbury Wing's completion, to 6 million in 2019, before Covid derailed such figures — meant the ad-hoc measures put into place were no longer feasible.
Objections to the remodeling are predicated on the fact the Sainsbury Wing is the only UK building by Venturi Scott Brown Associates and it is a Grade I-listed building (it earned that landmark protection in 2018, the same year it took on main-entrance duties) that deserves to be preserved to the same level as considerably older buildings, such as The National Gallery's 1830s original. Designed by VSBA after Prince Charles famously called an earlier, competition-winning scheme by Ahrends Burton & Koralek "a monstrous carbuncle on the face of a much loved and elegant friend," the importance of the Sainsbury Wing as a landmark of postmodern architecture is reinforced by the AIA's 25-Year Award given to it in 2019.
Objections to the Selldorf-led design focused on numerous details in the lobby (C20's list of objections from August can be found here), but for the most part they pertained to a potential loss of the sense of "compression and release" that comes from entering into the low-ceilinged lobby and then moving up the grand flight of stairs to the galleries. The lobby space will be opened up selectively for various reasons, but in the October revisions, materials and finishes were changed to maintain the relative darkness of the low space.
While critiques levied by the Twentieth Century Society and other preservationists, in addition to as a joint letter to the council signed by eight former RIBA presidents, attempted to sway the council, none were more acerbic than 91-year-old Denise Scott Brown's last-minute comments to The Observer and other news outlets in the days leading up to the vote on November 29. She told The Observer that Selldorf "[is] making our building look like a circus clown. There are elements of tragedy – circus clowns are made up to look happy, but they’re not. This is a circus clown wearing a tutu." That article also puts the sequence of compression and release in religious and historical contexts, asserting that VSBA's design imagined the dark lobby "like the crypt of an Italian church" and the galleries as "airy, light," with the bridge linking the Sainsbury Wing to the main building "conceived as a Bridge of Sighs."
View more renderings of the approved Selldorf-led design that is set to be completed in 2024 for NG200:












