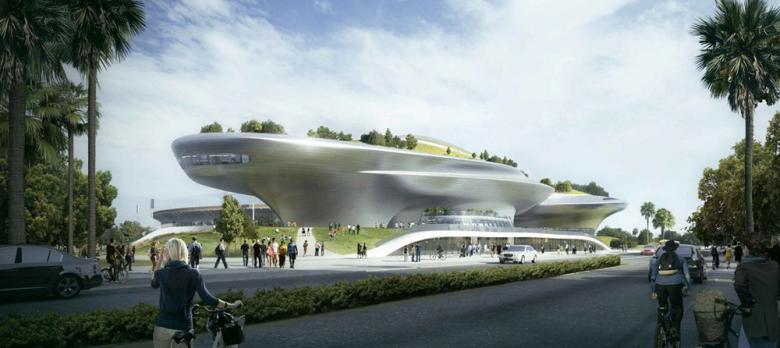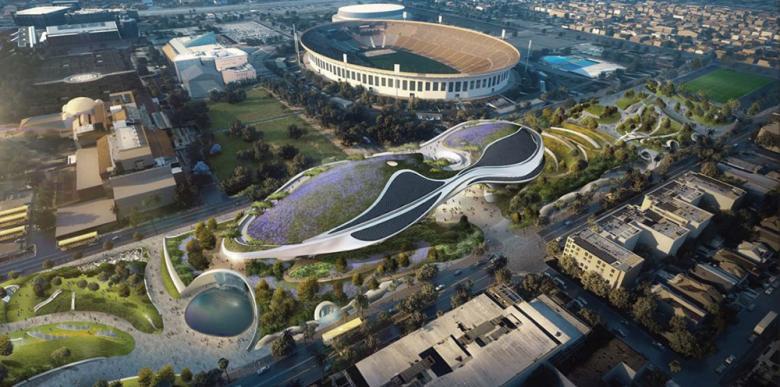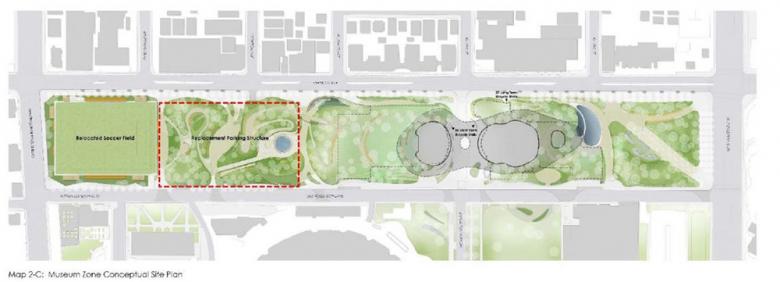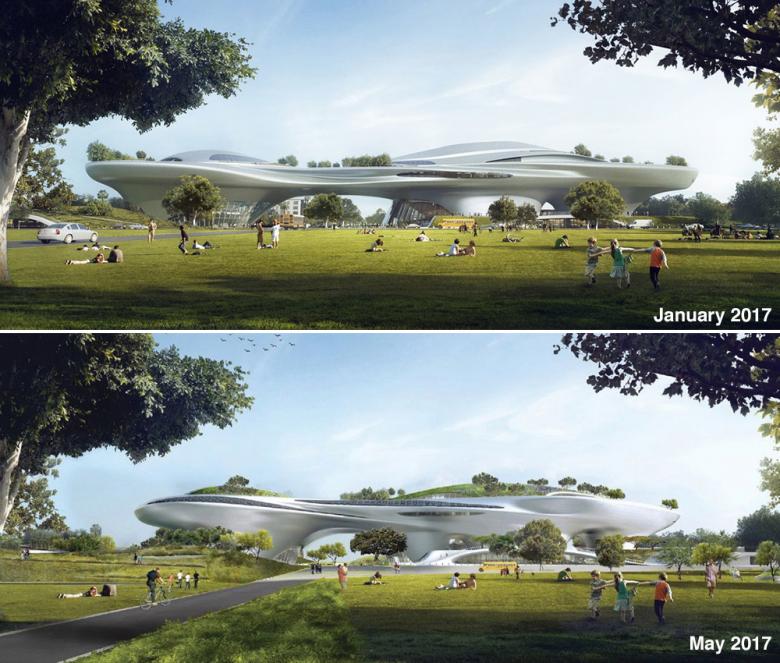The Evolving Lucas Museum
Documents filed with the Los Angeles Department of City Planning for the new Lucas Museum of Narrative Art in LA's Exposition Park include updated renderings by architect Ma Yansong of MAD Architects.
The museum spearheaded by Star Wars filmmaker George Lucas was planned for a lakefront site in Chicago but shifted to Los Angeles the beginning of this year after a lawsuit blocked the original plans. The Exposition Park site is currently a surface parking lot, located just west of the LA Memorial Stadium, National History Museum of LA County, and the California Science Center.
Per the planning documents (73.3mb PDF) filed for an 11 May meeting, the proposed project consists of the "demolition of surface parking lots and the construction of an approximately 300,000 square-foot, 115-foot tall museum with ancillary restaurant, cinematic theaters, museum store, café, lecture halls, digital classrooms, video conferencing, library, event space, editing classrooms, and a two-level parking structure." Being Los Angeles, "A separate three-level subterranean parking structure would be located to the south of the museum. The project will result in up to 2,425 parking spaces within the subterranean garages and 11 acres of open space, and the vacation of a portion of 39th Street between Bill Robertson Lane and portions of the abutting alley."
Comparison of renderings from the filing and from months ago reveal only subtle changes to MAD Architects' fluid design that is split into two wings by spanning the vacated 39th Street.
Construction of the Lucas Museum of Narrative Art is expected to begin in January 2018 with completion by 2021.



