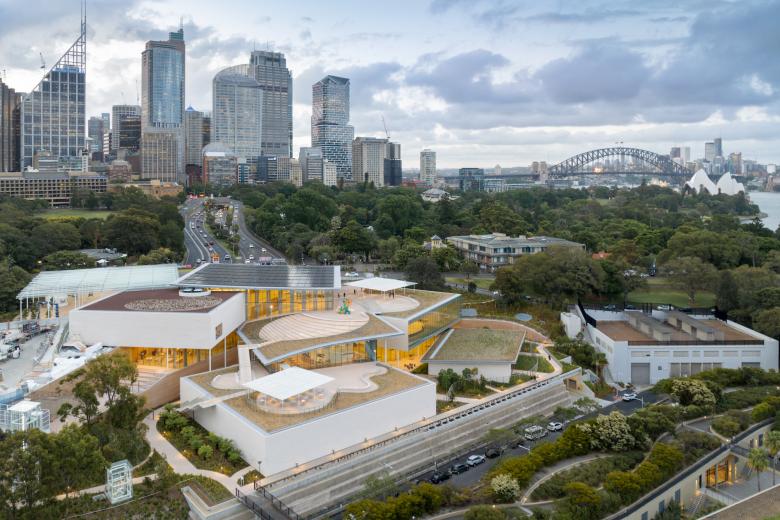The Sydney Modern expansion of the Art Gallery of New South Wales opens on December 3. It is the first building in the Southern Hemisphere for SANAA, the studio of Kazuyo Sejima and Ryue Nishizawa.
Opening its doors on Saturday, the Sydney Modern is the new annex of the Art Gallery of New South Wales. The extension creates a campus with two buildings connected by a garden overlooking Sydney Harbour. The centerpiece is a building designed by SANAA as a counterpart to the Gallery’s neoclassical building. Elegant pavilions step down towards the Harbour and sit low and lightly on the site, following the topography. They cascade down towards Woolloomooloo Bay, following the terrain and preserving trees, sightlines, and site contours.
The old and new Art Gallery sits in a parkland on the fringe of the Central Business District, adjacent to the Royal Botanic Gardens. In 1958, a freeway separated the Botanic Garden from the Art Gallery until a bridge built in the late 90s reunited the two. The Sydney Modern transforms the land bridge into an art garden (designed by landscape architects McGregor Coxall and Gustafson Guthrie Nichol) that connects the new and existing gallery buildings.
Comprised of curved sheets of form-cast glass, their ripples echoing the waves of the nearby harbor, the canopy of the Welcome Plaza provides a covered entrance to Sydney Modern. In-laid with ceramic fritting, the canopy casts beautiful shadows on the paving. Cutting a dramatic curve, a two-story rammed-earth wall lends an organic feel to the foyer.
White, thin, ephemeral, elegant — these are the most important adjectives used to describe SANAA’s architecture. With the inauguration of the expansion of the Art Gallery of New South Wales, Kazuyo Sejima and Ryue Nishizawa have completed another “generic white frame” — a contrast to the sandstone facades of the main building designed by Walter Vernon in 1909. However, SANAA’s facade are not solely made of glass; 50,000 pieces of hand-cut limestone bricks link the new building with the stone facade of the original.
Three roofs of the new museum wing are publicly accessible, creating terraces and highlighting the integration of art, topography, and landscape.
The Art Gallery of NSW is the first public art museum in Australia to achieve a “6-star rating” in the Green Star system by the Green Building Council of Australia.
The idea of combining the enjoyment of fine art and gardening is quintessentially Japanese, but the idea of housing art permanently in a museum is not. The museum has come full circle, though, since the first works to enter the collection of Art Gallery of NSW, in 1879, were ceramics and bronzes gifted from the Emperor of Japan.
In a dramatic departure from the white and light above, SANAA repurposed a naval fuel tank on site to create a new art space at the lowest level, reached by a new spiral stair. The tank with 125 big columns is to be used for exhibitions and performances.





