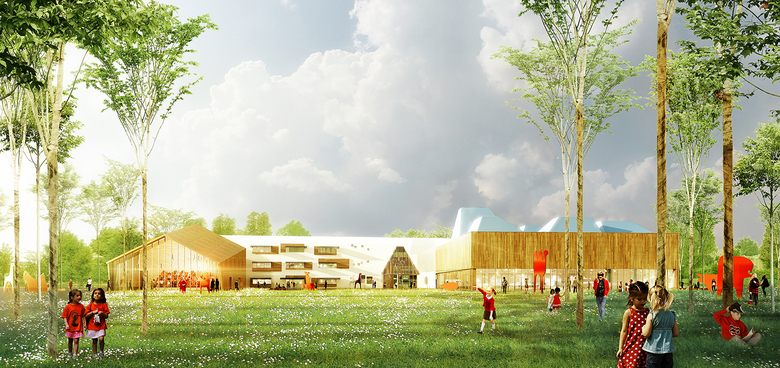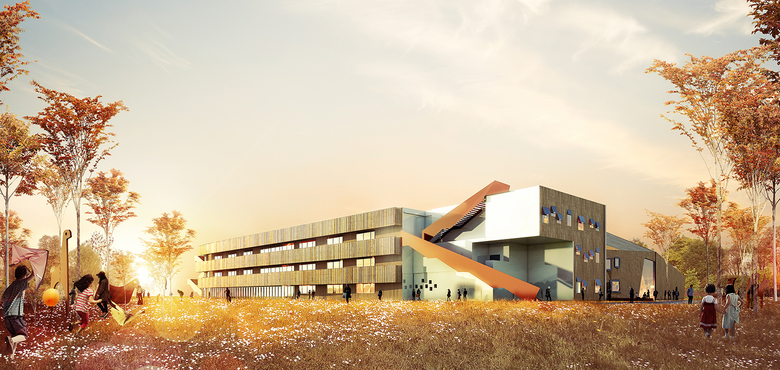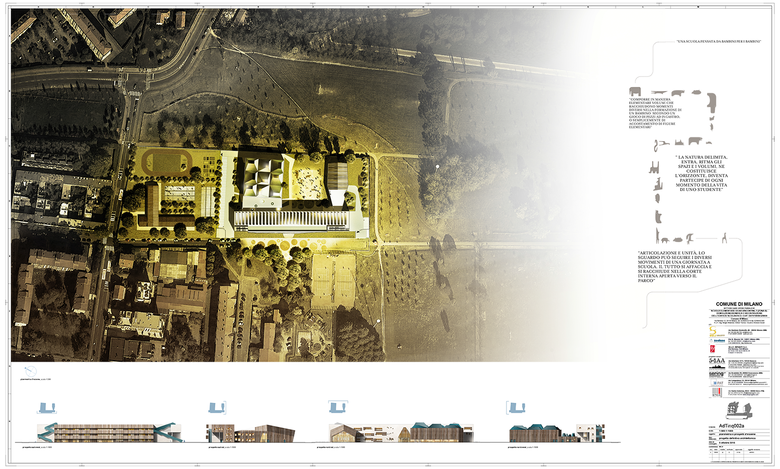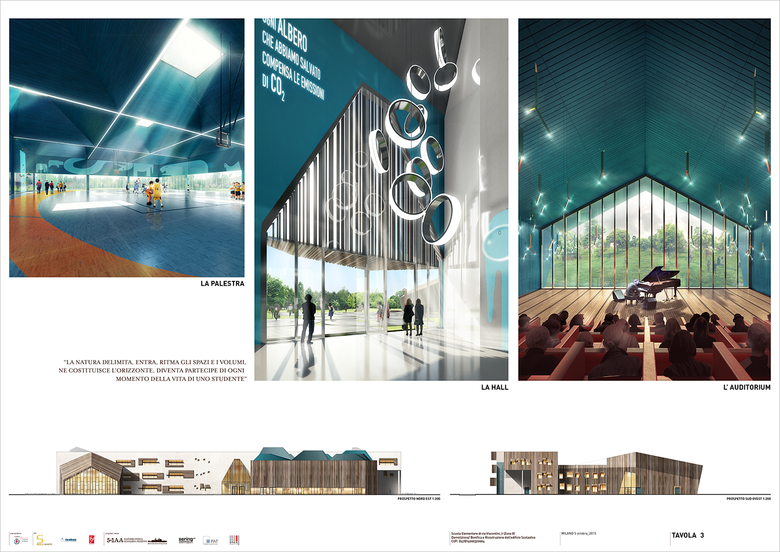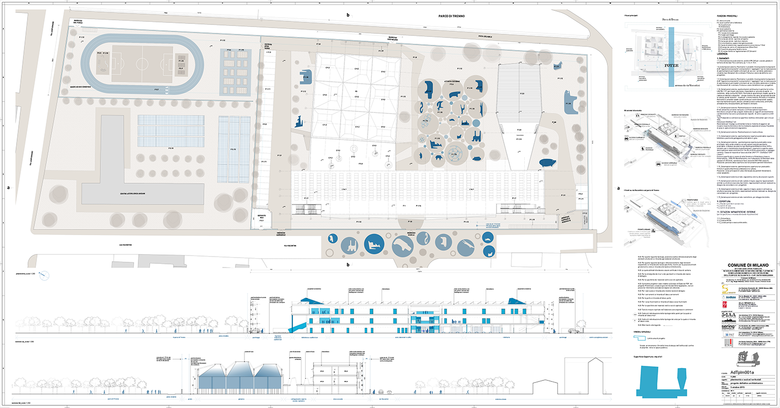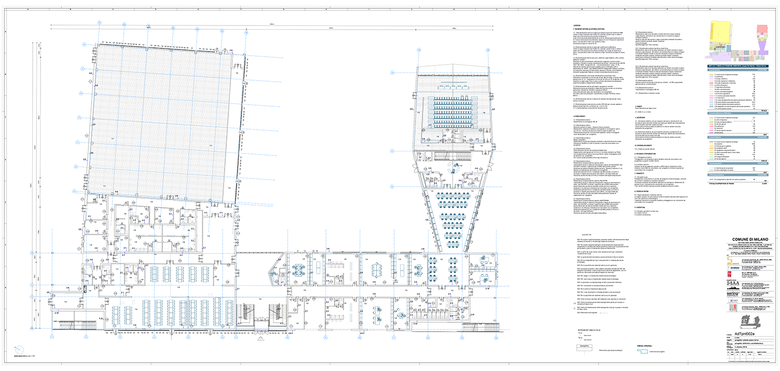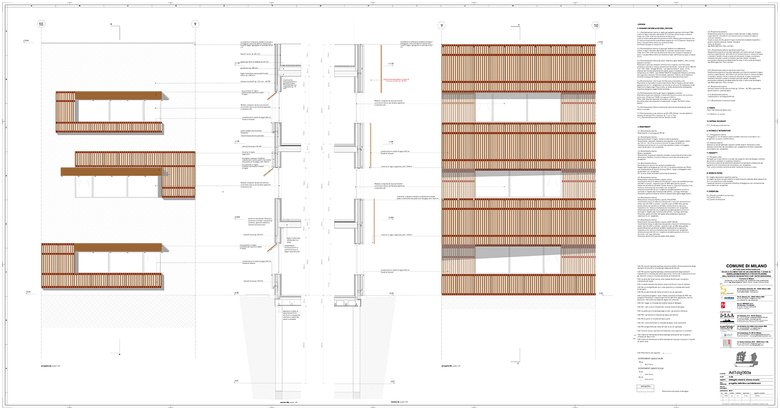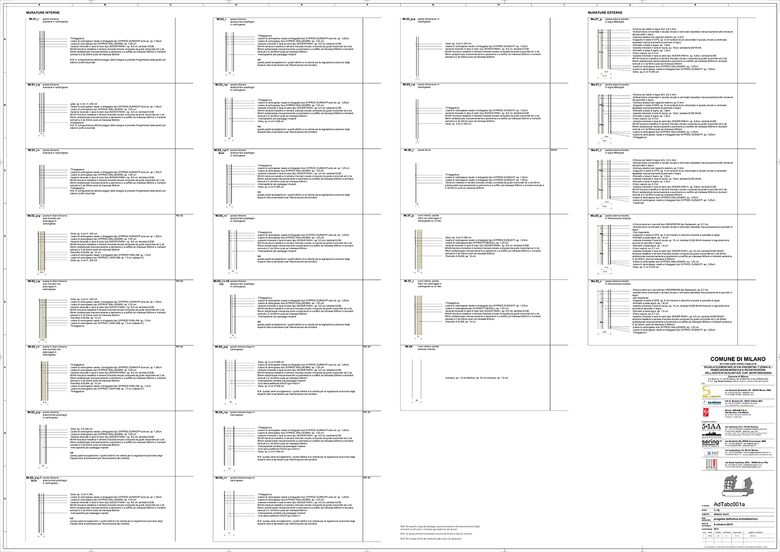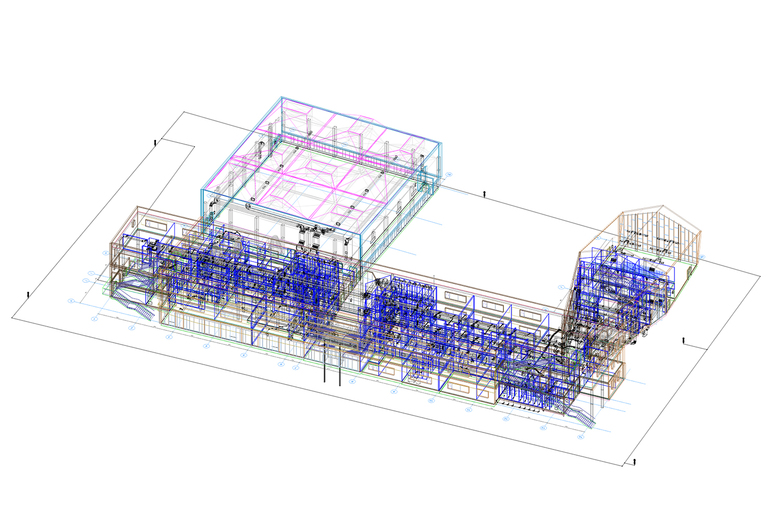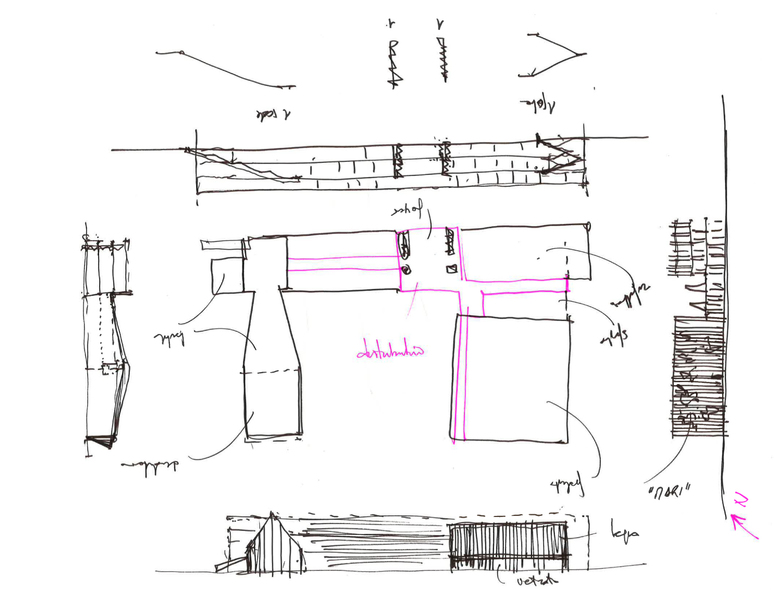One of the highlights of the Vectorworks Design Summit that took place in Chicago from April 25th to 27th was a talk by Simonetta Cenci, partner at 5+1AA Architectures: "Architectural Competitions: From Sketch to BIM."
Cenci started her talk by presenting, through photos and videos, the work of 5+1AA, giving the crowded room a taste of the firm's impressive output since their founding in 1995. A standout was Les Docks Village in Marseille, France, a project that won Best Shopping Center at MIPIM 2016.
Following the seductive eye candy, Cenci focused on a 5+1AA's competition entry for the Viscontini School in Milan, explaining how the firm moved from sketch to BIM using Vectorworks; this recap goes in reverse, moving from the final presentation boards and renderings to the initial hand sketches.
Why BIM for a design competition? That was one question answered in Cenci's talk. Although Italian law does not require BIM yet, the city of Milan did for the Viscontini School competition. Partly this was due to the city's strong connections with the Polytechnic University of Milan, where future architects are trained in BIM and encouraged to use it in all aspects. For the competition, BIM would be pervasive, used as much as a design tool than as a means of creating construction documents.
One of the most appealing images of 5+1AA's competition entry is the aerial view, below, which was made with Vectorworks and Photoshop. Two-dimensional plans and elevations were made from the BIM model in Vectorworks, then exported as EPS files to be post produced in Photoshop. These elevations reappear on other boards, such as the one with interior renderings below, but larger to show more detail. The boards were assembled using Sheet Layers in Vectorworks, making this an easy task. The architects capably mixed photography, drawings and diagrams so each board would explain a lot about their design.
In addition to the design boards, competition entrants were required to submit technical boards with floor plans, elevations, sections, details and schedules. Having to produce all of these documents for a competition – for a design that may never be built – basically made BIM a necessity, regardless of the mandate. Outside of details, which 5+1AA drafted "traditionally" in two dimensions, all of the technical drawings and schedules were generated via the BIM model.
To give some of the technical drawings some punch, the architects added graphic elements. Color on the site plan highlights the landscape and play areas, for example, while enlarged facade elevations received color and shadows to express materiality and depth. Although these graphic elements help to explain the design, the column lines, tags, notes, and other elements of construction documents make it appear like the project could be bid today.
Of course, every aspect of the design could not be worked out to the level of detail required for full construction documents, even if they appear complete. Regardless, 5+1AA made assumptions on wall types, flooring materials and other elements in order to make sure the design fell within the budget. Further, they used the terrain model and clash detection to, respecively, determine the volume of cut and fill and coordinate with engineers and other consultants via the IFC (Industry Foundation Classes) format.
Although 5+1AA's design for the Viscontini School started literaaly with pen touching paper, and not immediately within the digital realm, the important role BIM played in the project is undeniable. The firm's experience on the competition parallels what is happening in the rest of Europe, as BIM becomes a requirement for public works contracts and competitions.
Then the big question is, will BIM requirements being developed by the EU BIM Task Group dictate software? With software-neutral IFC there is no need to mandate software by name. Ultimately 5+1AA and every other firm should be able to use the software that best fits their needs, as long as it's supporting a common definition of BIM exchange.
World-Architects is the Exclusive Media Partner for the Vectorworks Design Summit 2016, taking place in Chicago 25-27 April 2016. Read all of our coverage of the Summit here.
