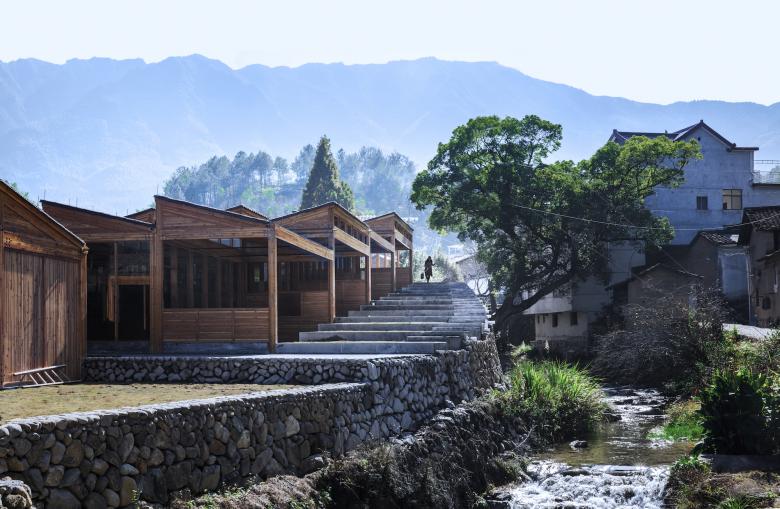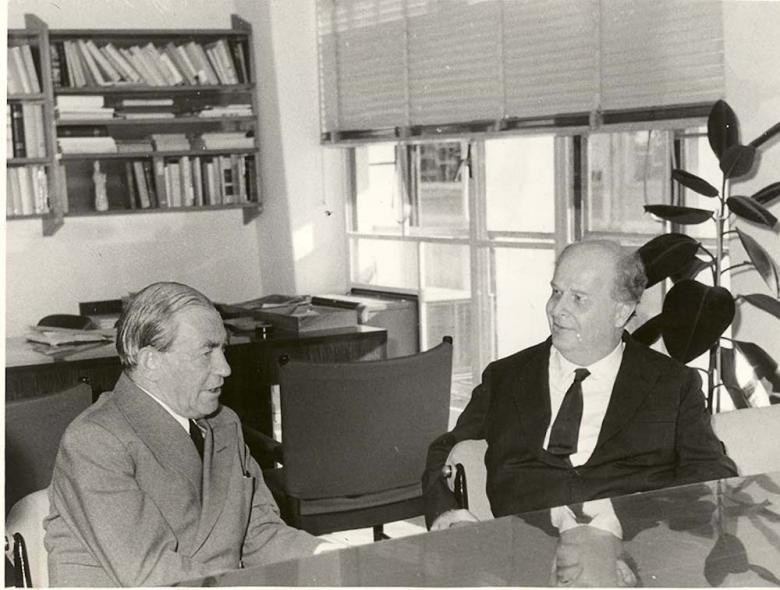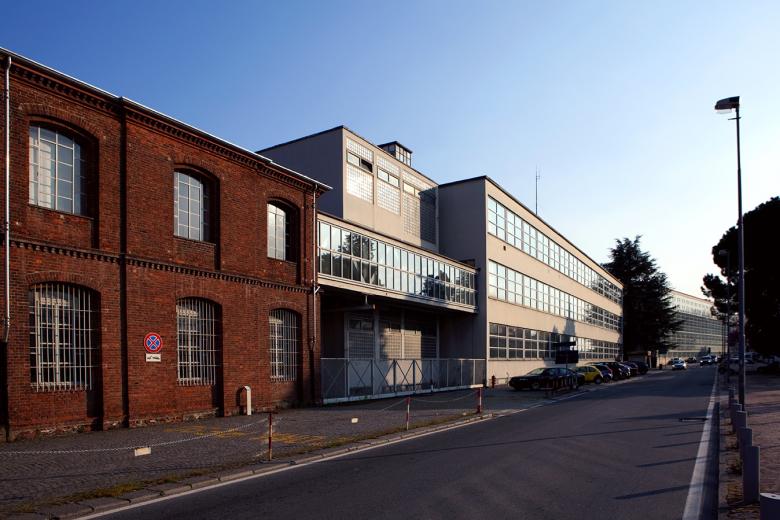Modernism as a Means for Freedom
The 15th International Alvar Aalto Symposium took place online on August 12th and 13th with the theme "Future of Industry" approached from perspectives of art, industry, and technology. Ulf Meyer attended the two days of talks to see how the participants responded to the theme, filing this report.
With rapid deindustrialization in the West and a manufacturing boom in many East Asian cities, it made perfect sense that the Alvar Aalto Symposium held in mid-August in Jyväskylä, Finland, was themed the "Future of Industry." Now in its 15th edition, the Alvar Aalto Symposium is known as a high-profile forum for the discussion of modern and contemporary architecture. It has been held every three years since 1979, with nearly all important architects and critics having attended it over the years. But as would be expected with a conference bearing his name, it lives off of the Aalto atmosphere and Jyväskylä, the self-described "capital city of Alvar Aalto’s architecture."
This time around, because of the coronavirus pandemic, the symposium took place entirely online. But in the years since the Aalto Symposium was founded the world has changed in many ways beyond the pandemic: industrial sites in the West are abandoned and not every one of them can be turned into a concert hall or cultural center. The symposium organizers, the Alvar Aalto Foundation, chose a Chinese example to demonstrate how a clever architect can integrate a factory into a city without causing harm. Beijing architect Xu Tiantian kickstarted the symposium with a talk about the Tofu Factory in Songyang and an overview of her office, DnA Design and Architecture.
DnA has quickly become a darling of the architectural world with the firm's sensitive designs, especially the Tofu Factory centrally located in a small village. The factory helped revitalize Caizhai Village in rural Songyang County, but it also excelled in creating a humble, yet elegant wooden architecture for urban manufacturing. The tofu factory fits into its topography and its simple wood-frame construction is an important part of the wider renewal of the village, both economically and aesthetically. Still, it is a little too romantic for the world of big industry in China: Xu's "architectural acupuncture" may be appealing but it does not hold clues for the giant chip or mobile phone companies that grow to the size of cities in the Pearl River Delta and elsewhere in China.
The organizers of the symposium had to bridge the gap between the industrial boom in the East and its complementary decline in the West. An interesting comparison to the "Foxconns of today" was provided by two Italians: Beniamino de Liguori Carino of the Olivetti Foundation and Pippo Ciorra of Rome’s MAXXI Museum. Together they explained how the Olivetti community evolved as "a concrete utopia" in the city of Ivrea in the Piedmont. The cluster of company buildings developed for the Olivetti company, the famous manufacturer of typewriters, calculators and computers, comprised a large factory and buildings for administration and social services, as well as residential units. Designed by leading Italian architects between the 1930s and the 1960s, this ensemble reflected the ideas of Olivetti’s "Movimento Comunità," in which Ivrea became a model of a social industrial city. The urban form was based on Olivetti’s 1945 book, l’Ordine politico delle Comunità, in which the entrepreneur saw "modernism as means for freedom." The contrast to the vast industrial cities of contemporary China could not have been more dramatic.
Olivetti was a pioneer of corporate modernism in architecture and design. Today, its factories are an open-air museum of architecture that even became a UNESCO World Heritage Site in 2018. Although Olivetti is seen as a forerunner for the design approach for companies like Apple, his principles of "care for the territory, cultural services, welfare, social responsibility and urban planning" seem to have been lost on this century’s tech giants. Lord Norman Foster’s Apple Headquarters in Cupertino, California, for example, is a self-centered ring that does not interact at all with its surroundings at all. It is also physically remote from the actual manufacturing of its products, carried out in Chinese mega-factories that were designed for efficiency and function only, not for architectural merit.
The forest, wood, and pulp industry dominates in Finland, as it did during Aalto’s career, which was closely connected to a cluster of such companies in Northern Europe. During the conference Sebastián Hernández Maetschl, Building Solutions Manager for Stora Enso, showed new concepts for LVL, CLT, and glulam structures in industrial construction. His concept for sustainable and cost effective wooden industrial halls centers around eight archetypical buildings made from Stora Enso’s portfolio of engineered timber products. He explained modular industrial timber buildings in terms of their advantages, details, and carbon and cost calculations, encouraging designers and property developers to use a wooden kit of parts for their next industrial building. So far, few built examples of this can be seen.
But Thomas Bonde-Hansen of Gottlieb Paludan Architects presented a good built example for new urban uses of wood: the BIO4 building at the Amager Power Station in downtown Copenhagen. The massive biomass plant needed a careful design since it can even be seen from the Little Mermaid, Copenhagen’s main tourist spot. The Danish capital is aiming to be the "world’s first CO2-neutral city" by 2025 and therefore its power stations are being turned into "green" urban buildings. The facade of BIO4 is covered with hanging tree trunks, which create surprising aesthetic and spatial experiences. The trunks' lifetime is more than 30 years, and if the trunks are worn out they will be ground to wood chips and fired in the plant’s furnaces. Behind the trunks are gold-colored metal sheets cladding the building, and the top of the boiler house is covered in gold-colored cassettes which reflect the light. A viewing and information platform at the top make BIO4 a self-declared "beacon for sustainable heat production" right in the city. Visitors move through the tree trunks via a spectacular staircase, with glimpses of the machinery of energy production.
In the announcement for the Aalto Symposium, the organizers set out to discuss "digitalization, new technologies and urbanization" in factory architecture. While little of this was touched upon, the online event still managed to focus attention on a topic often overlooked despite it being important for any city.
"The smart automated factories of the future will be run by robots and will be less often meeting places for people, as the work is carried out virtually and via networks," per the hosts. That may be true for the West, but elsewhere in the world factories are very crowded places where millions of people spend the best part of their adult lives. Thus, the desire for an "industrial architecture that constructs community, recognizability and value" seems old fashioned, but in a very likable way given that most products we buy and use are made in purely utilitarian structures far out of sight — on the peripheries of metropolises most customers never knew existed.





