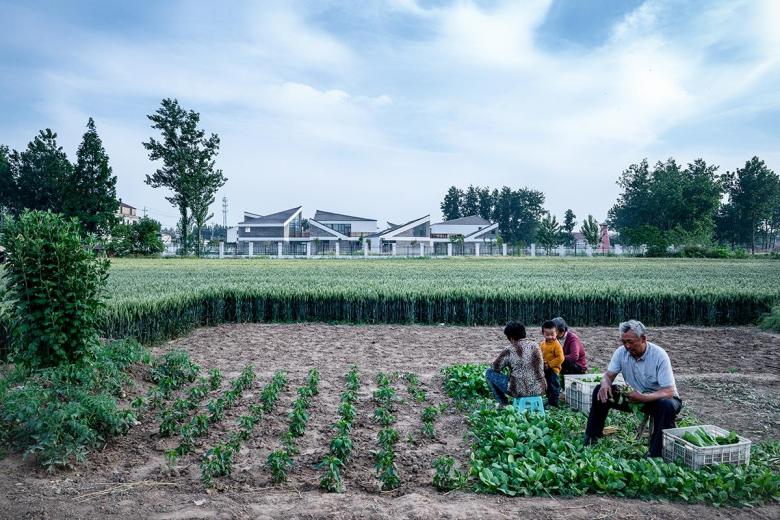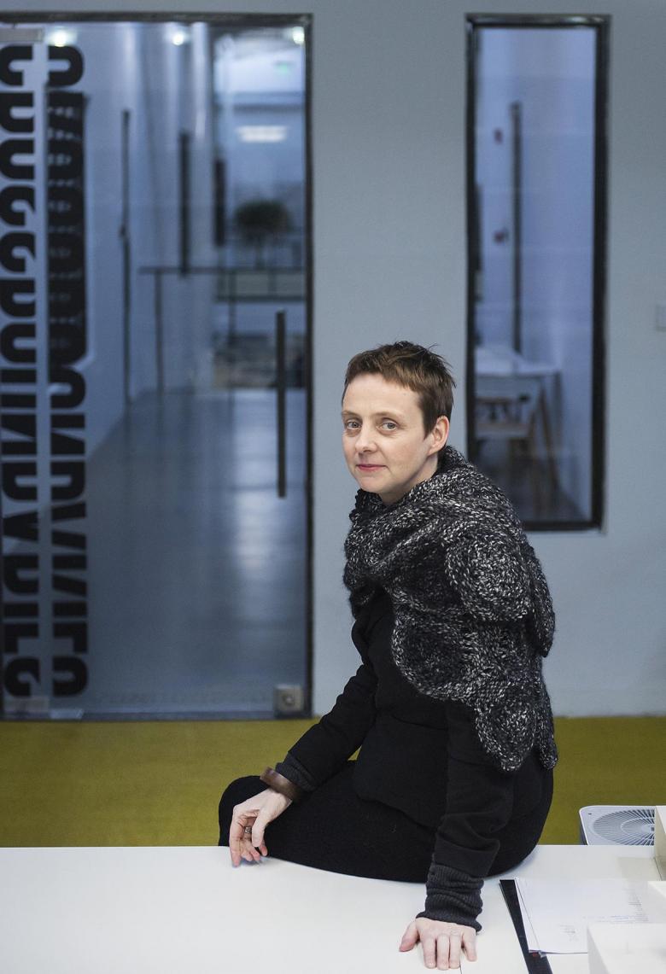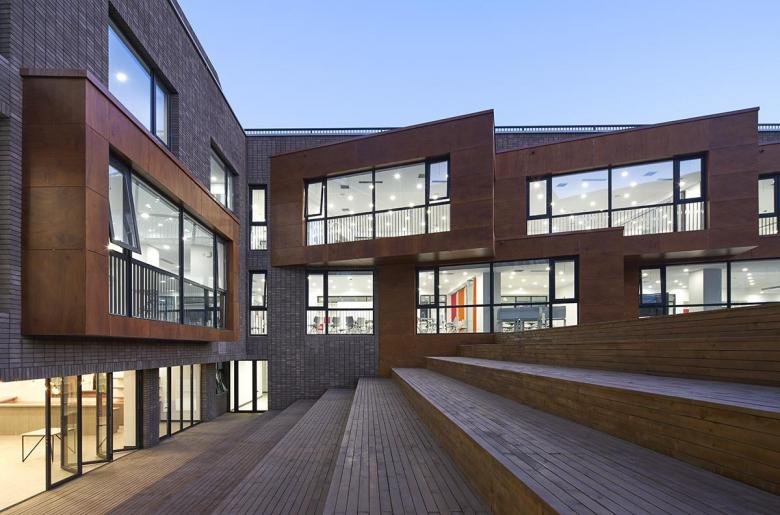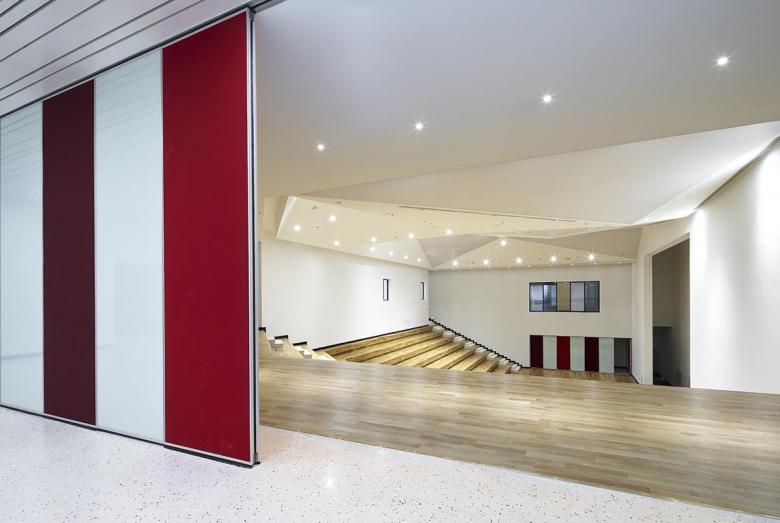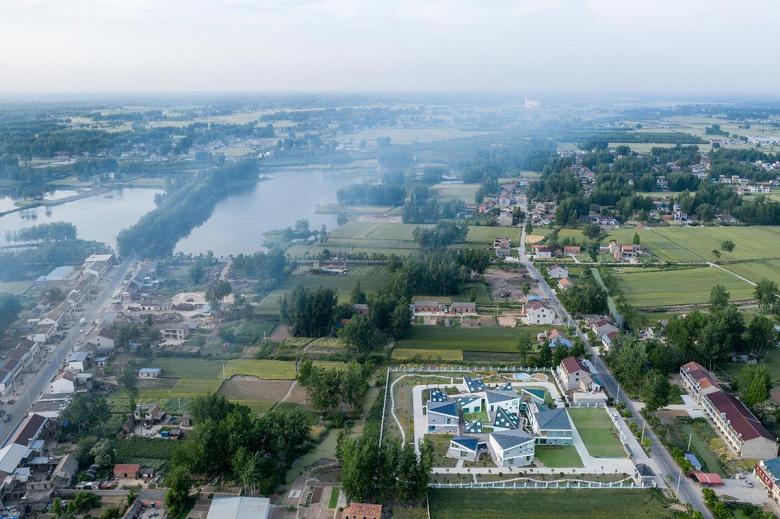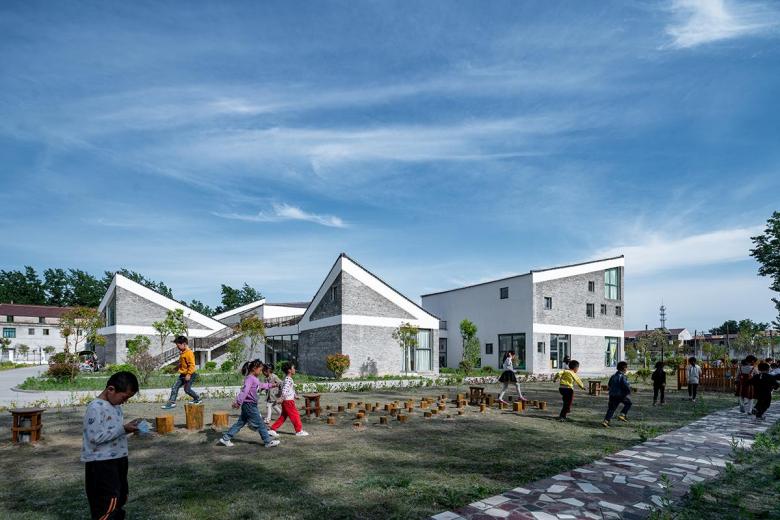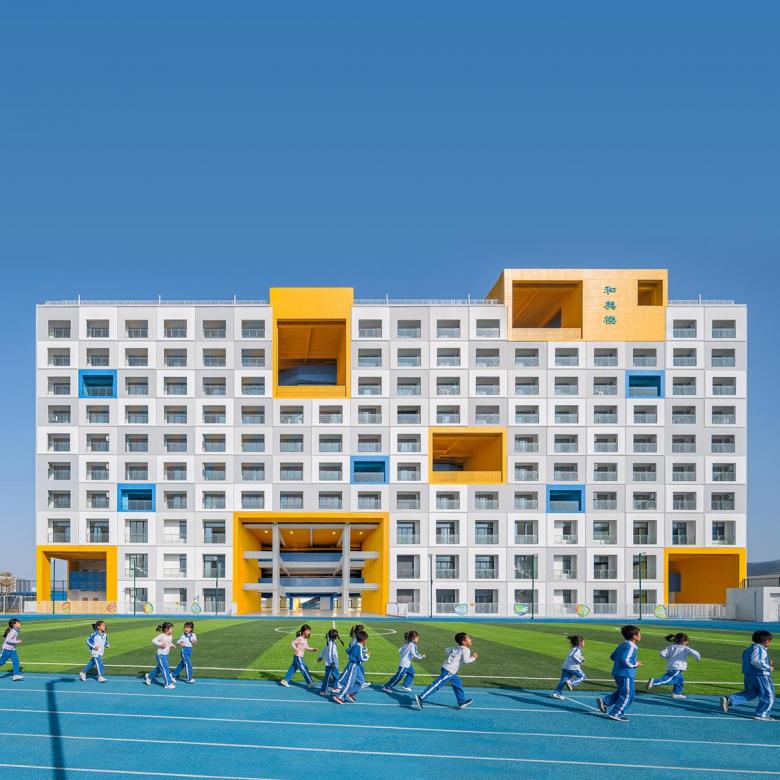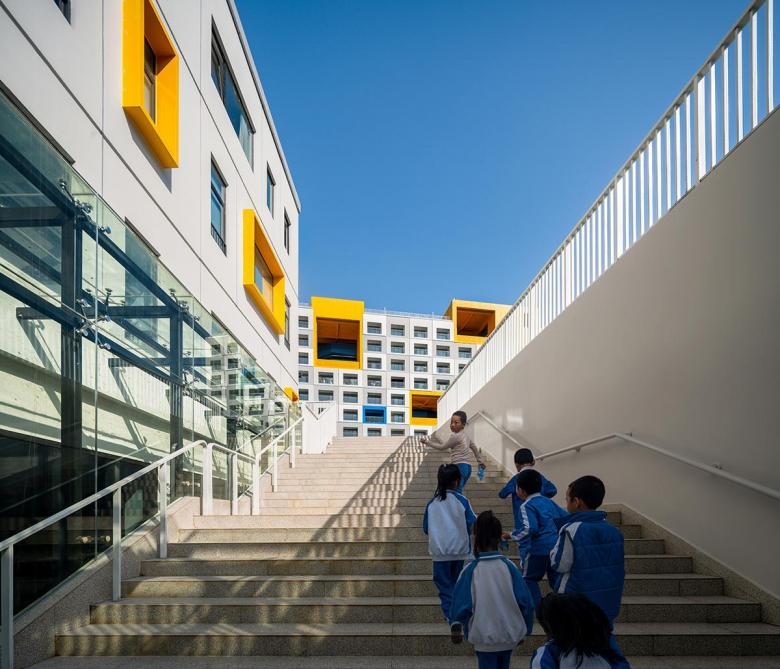Interview with Binke Lenhardt
New Uses, Modular Elements, and Architecture for Children
Binke Lenhardt and Hao Dong head the Beijing-based firm Crossboundaries. They design conversions and modular buildings in China, but they also teach courses for children and demonstrate a strong commitment to sustainability. Binke Lenhardt spoke with Elias Baumgarten about the firm’s work and making architecture in China.
Binke Lenhardt: We’re all doing fine, thank you. I’ve been living in China since 2002 and already experienced the SARS crisis, so the situation wasn’t entirely new to me. We were forced to close our office completely for two days – but since then we’ve been back at work. It’s also good psychologically for our twenty employees to know we’re able to keep the business going. In the city, the restrictions against the virus were strict. In restaurants, people were sometimes only allowed to sit alone at a table. Masks were compulsory: you couldn’t enter a store or restaurant if you weren’t wearing a face mask. There are still checkpoints everywhere, where they check for fever and sometimes make you sign a list. Only a few people are allowed into supermarkets at the same time.
Now the situation seems to be slowly getting back to normal, although the measures for people arriving from other countries have been tightened. There do not seem to be any more new local infections at the moment, but there are so-called “imported cases,” meaning infected people who have returned to China from abroad.
In China, too, renovations and expansions are becoming increasingly important over time as architectural tasks – although the circumstances are different from those in Europe. Our building in Zhengzhou, for example, had been standing there unused for a long time. That’s something unusual about China: often, buildings are constructed without a specific idea for use in mind. Sometimes they simply stand empty or remain half-finished after the shell is done. This is due to the volatility of the real estate market. Adapting such properties and giving them a function is an appealing and important architectural task, but it’s also demanding.
One such project, as I mentioned, is in Zhengzhou, the capital of Henan Province. In this case, the city had constructed a business center with three large circular buildings that were never occupied. We were given the task of converting one of the buildings into a center for play and learning. We gutted it as much as possible and inserted new circulation axes, some of which run on a diagonal, as a means of establishing clear orientation inside the round building. The place is wonderful for children: most notably, there are lots of opportunities to play and run around, but also areas for learning.
Yes! It’s something that’s close to our hearts. For children between the ages of 8 and 16, we also give courses that focus on thinking about design, learning by doing, and, of course, especially architecture. For example, we show them how architects work, and what questions and tasks they deal with. The classes take place during the summer months, and also on weekends during the school year (after-school activity). This work is not simply about imparting knowledge – we also benefit greatly from it for the design of our building projects in the educational sector. It’s fantastic how creative kids can be and what great ideas they come up with.
We’re also committed to sustainability and the economical use of resources. Since 2016, we’ve been bringing our Beijing community together with the LWL (Live with Less) swap meets. Our goal is to raise awareness about excessive consumption in order to reduce it.
Of course these topics are also being discussed in China! And since the media started reporting on the heavy air pollution in China’s urban centers, the Chinese population has also been sensitized to the global environmental situation. There are many positive initiatives.
But you really have to look at the state of development across the entire country. China is very inconsistent; there are projects with high planning standards and clear-cut objectives in this regard, such as important government projects or developments by private investors that have a clear agenda or prestigious importance. Those may approach international building standards.
But in general one can say that throughout the country, construction quality is not as high as in Europe. This is linked to long-standing problems: There are many untrained workers who aren’t specialized in specific trades, and low-quality materials that aren’t durable are used. Added to that are extreme time pressures and low budgets.
BIM is a major issue for us, too. As in Europe, many offices aren’t yet working with it while others have already become very skilled with it. I can say this because, as an international office, we often have to collaborate with various local design institutes.
For our Jinlong school campus in Shenzhen, we worked with the China Construction Science and Technology Company, a subsidiary of the China State Construction Engineering Corporation (CSCEC), the largest construction company in the country. Around 75 percent of the project is modular construction – the facility is made up of 36 classrooms, a dormitory, laboratories, a library, and sports facilities. The company – one of the most digitized in China’s building sector – was responsible for the execution and detail planning. They used BIM in all the planning phases; even the submission for the building permit was digital. Each prefabricated element of the building was given its own QR code, which made it possible to know what factory produced the element, when it was delivered, what materials it’s made of, and so on. The idea is to make it possible to find sources of error. But now that the building is finished and the rooms have been plastered over, the QR codes are of course no longer accessible, although they can still be identified by using the 3D model. I can well imagine that in the near future, such building elements will be equipped with a chip containing key data that can be called up during building maintenance.
In China, modular construction plays a big role – many architects are working with it just because they’re often facing tight schedules and other constraints that can only be overcome using modular construction. It’s been that way for a long time. For example, during the SARS crisis in 2003, a hospital – or better, a quarantine station – was built in the north of Beijing within a very short time frame by using modular construction. That facility had a capacity of 1,000 beds. The two hospitals that were built in Wuhan within seven days in late January – and marveled at in disbelief abroad – were also prefabricated. They were pieced together from various modules – like assembling building blocks. Modular construction is one of the reasons why it’s sometimes possible to build so quickly in China. We’re currently working on a pavilion for next year’s 13th International Garden Expo in Xuzhou in Jiangsu Province that will also be built using modular construction.
We’re not designing with the idea of finished building modules or volumes that need to be inserted or positioned, but rather with individual elements – that is, columns, floor slabs, and walls. This means there are no excessive limitations in the initial planning process. In the design phase, we then analyze different typologies in exactly the same way as we would for a conventional building.
However the technical specifications, such as the structural grid, are more specific and basically clear from the outset. In the case of a modular school building, for example, that means a 9 × 9 meter grid, based on the size of a classroom (of about 80 m2). That’s also suitable for a dormitory (80 m2 for two rooms), and so on. The more you can adhere to this structural grid, the more efficient the modular planning becomes. However, you still need to consider whether modular construction makes sense for every function or whether it might be better to build certain functional areas conventionally.
We believe it’s possible to design prefabricated buildings very individually, but architects have to work very closely with the structural engineers and manufacturers to fully exploit the possibilities for design. The process is different; many formal decisions cannot be made independently by the architect but rather have to be coordinated.
At the Jinlong campus, we used varying combinations of elements (concrete and perforated metal panels) for the facades. Four types of prefabricated concrete panels of different widths were used for the three classroom buildings. The windows, some horizontal and others vertical, are arranged in an alternating rhythmic pattern. Although the classrooms on each floor have the same plan, each has a different exterior wall. For the dormitory, we used panels with varied thicknesses and different colors. The ones projecting out the most are the lightest, and the ones set back the most are the darkest. Evenly distributed openings with recessed facades serve as balconies in front of the bedrooms and create more depth in the overall appearance of the building’s exterior.
It’s true that in these areas, China is exerting great efforts at conducting research that’s quite successful. But you have to look very carefully and differentiate. As I’ve already said, China is very heterogeneous. Some municipalities and regions are very highly developed while others are somewhat less so. Innovations are tested very eagerly and quickly – but on a smaller scale. What has proven to be successful in such showcase projects, which often attract much international attention, is then pursued further. That’s a favorable climate for technological progress, but it doesn’t mean that all of China is a kind of high-tech world.
Let me give you an example: China has environmental problems that the government is trying to mitigate. There are pilot projects where residents are assigned QR codes that allow the tracking of every bag of household waste. This makes it possible to know which people aren’t following the strict rules for separating waste. The results can then be incorporated into China’s social credit system, so misconduct has immediate consequences. If the approach proves successful, its use will certainly be expanded.
That’s a complicated issue! I don’t want to gloss over anything, but simply applying Western standards is not entirely fair. In China, data about the population at large has always been collected intensively – what’s done digitally today used to be done with analog means. People in China think differently about the subject than in other parts of the world.
Maybe the real question is more one of what China’s approach to data means for the international competition you just mentioned – because having lots of high-quality data at hand, for example, is a great advantage in the development of artificial intelligence. I think the West is facing a difficult process of weighing the options. I’m curious to see how the COVID-19 pandemic and the associated debates, such as how to deal with cell phone data, will bring about changes in Europe in the medium term.
This article originally appeared as "Neue Nutzungen, Module, Architektur für Kinder: Binke Lenhardt im Interview" on Swiss-Architects. Translation by David Koralek / ArchiTrans.
